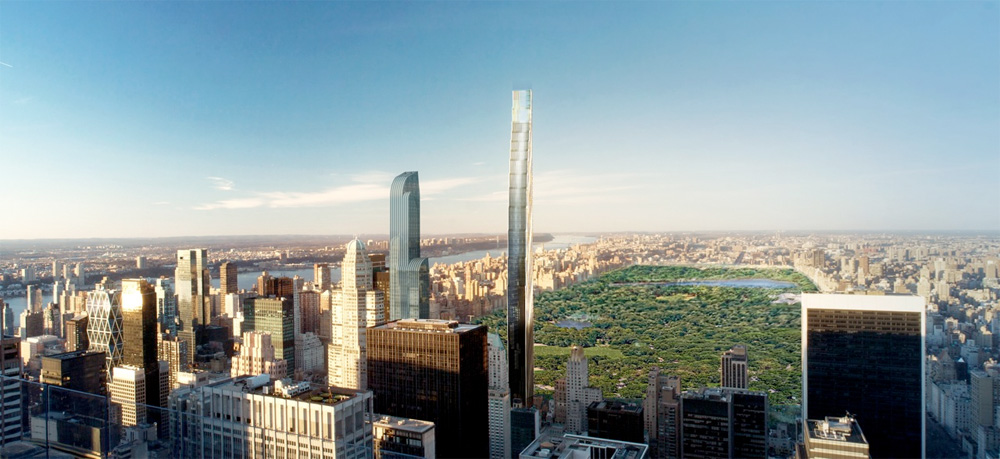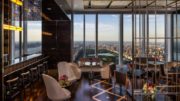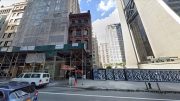Renderings of JDS Development’s 111 West 57th Street finally surfaced yesterday via Curbed, and the design – by SHoP – is even taller than anticipated. As YIMBY first reported last month, plans for 105 West 57th Street went back to the drawing board after developer JDS acquired Steinway Hall, which allowed for a significant increase in the building’s size – accordingly, permits filed with the Department of Buildings revealed the new tower would rise 1,250 feet, and be designed by SHoP.
Department of Buildings permits measure to the highest occupied point of a building, which is why the height on-file is not quite accurate; indeed, 111 West 57th Street will actually rise 1,350 feet, passing The Empire State Building and approaching 432 Park Avenue in height. The top 100 feet of the tower will be empty, which is why the official height in DOB documents is only 1,250 feet. Still, unlike One World Trade Center, 111 West 57th’s rooftop element will be legitimately architectural, so the 1,350-foot figure is likely to be used by the CTBUH.
Trivial details aside, the new 111 West 57th Street will become a defining icon of the Midtown skyline. Perhaps the most impressive facet of the building’s design is its sliver-esque silhouette; the new supertall will only measure 43 feet wide at its base, giving a height : width ratio of 31.4. Though the topic of skinny-scrapers is lacking in discourse, it appears that any tower with a ratio exceeding 20:1 is extraordinary – the Steinway Tower will be entirely unprecedented in its dimensions, doubling the ‘extremity’ of buildings like 785 Eighth Avenue.
Even 432 Park falls far short of this feat, which shows just how far modern engineering has come in the past decade – indeed, if 111 West 57th is evidence of anything, it’s that the ‘pioneering’ period for pencil-thin supertalls is today.
Beyond the building’s height, 111 West 57th marks SHoP’s first supertall project to date. With so much competition nearby, a stand-out design for the Steinway Tower is a must, and it appears JDS will deliver, though additional renderings of the skyscraper would shed light on its prominence. Needless to say, 111 West 57th will command dominating views of both Central Park and New York City. Projects like 111 West 57th are innovative, and its proportions allow nearly every unit to enjoy a private floor; rough math gives an average floor to ceiling height of 15 feet, which is the chief factor in The Steinway Tower’s enormous height.
Per Chakrabarti of SHoP, 111 West 57th’s sides will be covered in bronze-and-white terra-cotta stripes, which are sure to enhance the building’s visual profile. Pending Landmarks approval – as the skyscraper will incorporate the historical base of the old Steinway Hall – construction of 111 West 57th Street is expected to begin in 2014, and the building will offer a total of 100 units, spread between 74 floors.
Subscribe to the YIMBY email newsletter and receive the latest new development news in your inbox., and follow New York YIMBY on Instagram and Twitter for information in real time.
Subscribe to YIMBY’s daily e-mail
Follow YIMBYgram for real-time photo updates
Like YIMBY on Facebook
Follow YIMBY’s Twitter for the latest in YIMBYnews






But is Steinway Hall being converted to a lobby of the new spire?
How exactly Steinway is incorporated remains to be seen, but the lobby is the historic part, so it is possible.
The bottom four floors of the Steinway tower fronting on 57th Street have had their interior landmarked, so they will remain the same. Most of the rest of the building’s interior will be renovated for residential use. A small portion of the Steinway building near the center will be removed in order to accommodate the new tower.
The DOB filing actually has 1,200 feet as the highest occupied spot, not
1,250 feet. And the tower will have a footprint of approximately 59
feet X 70 feet.