The latest renderings of the Herzog & de Meuron-designed 56 Leonard show just how standout the tower will be. 56 Leonard’s Tribeca location will make it a prominent addition to the Downtown skyline, as the building will be well away from the main cluster of high-rises in the Financial District.
The design has remained intact despite the project’s recession-induced pause, which is a major relief. The irregular layouts from floor to floor lead to a dynamic, modern, and striking piece of architecture that will be a Lower Manhattan landmark. Though tall for Tribeca standards, 56 Leonard isn’t that enormous—the overall bulk is thin, and tapers as the tower rises.
Views will be spectacular. The tower’s North side will offer unobstructed Midtown panoramas, with the other sides privy to river views and vistas of Downtown. At 830 feet in height, 56 Leonard will be far shorter than Midtown giants like 225 West 57th and 432 Park, but just as luxurious—furthermore, the Tribeca location is much quieter than the 57th Street corridor.
Construction on 56 Leonard resumed at the end of 2012, and the future skyscraper will be rising above ground shortly. There has been rapid progress since the tower crane was installed last month, and completion is slated for 2015.
Subscribe to YIMBY’s daily e-mail
Follow YIMBYgram for real-time photo updates
Like YIMBY on Facebook
Follow YIMBY’s Twitter for the latest in YIMBYnews

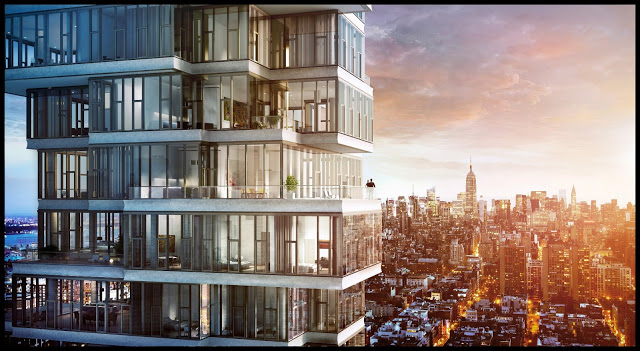
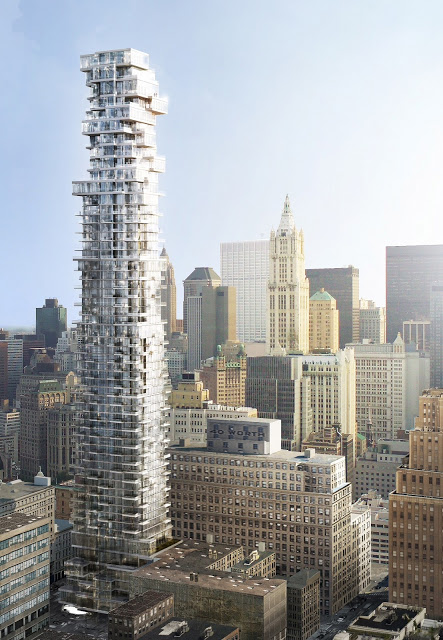
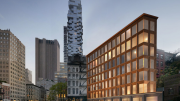

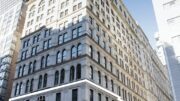
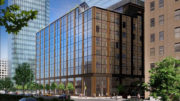
56 Leonard Street looks magnificent!
So happy this building is still on its way!
Indeed! The ground floor was actually poured this week, so will have an update next as the tower rises above street level.