Foundations are progressing at 150 Lawrence Street, the site of a 25-story residential building in Downtown Brooklyn. Designed by JFA Architects and Engineers and developed by Solomon Schwimmer under the Lawrence Heights Holding LLC, which acquired the property for $23 million, the 250-foot-tall structure will span 82,366 square feet and yield 101 units with an average scope of 734 square feet, as well as 8,201 square feet of commercial space, a cellar level, and a 32-foot-long rear yard. Twin Group Associates is listed as the general contractor for the project, which is located between Fulton and Willoughby Streets.
Recent photographs show the perimeter walls largely formed and crews in the process of laying steel rebar across the site in preparation for upcoming concrete pours. Additional bundles of rebar sit at the back of the site awaiting further structural work. Diagonal beams remain in place to buttress the adjacent walls while the foundations continue formation. YIBMY expects construction to reach street level sometime this spring.
Below is a Google Street View image of the four-story commercial building that formerly occupied the site.
The main rendering shows a simple rectangular massing with only one setback topped with a terrace on the 13th floor of the main eastern elevation. The fenestration is composed of a uniform grid of square windows and the building culminates in a mechanical bulkhead matching the remainder of the white façade. The ground floor features double-height ceilings for the retail frontage.
The nearest subways are the A, C, F, and R trains at the Jay Street-MetroTech station to the north.
150 Lawrence Street’s anticipated completion date is slated for September 2025, as noted on site.
Subscribe to YIMBY’s daily e-mail
Follow YIMBYgram for real-time photo updates
Like YIMBY on Facebook
Follow YIMBY’s Twitter for the latest in YIMBYnews

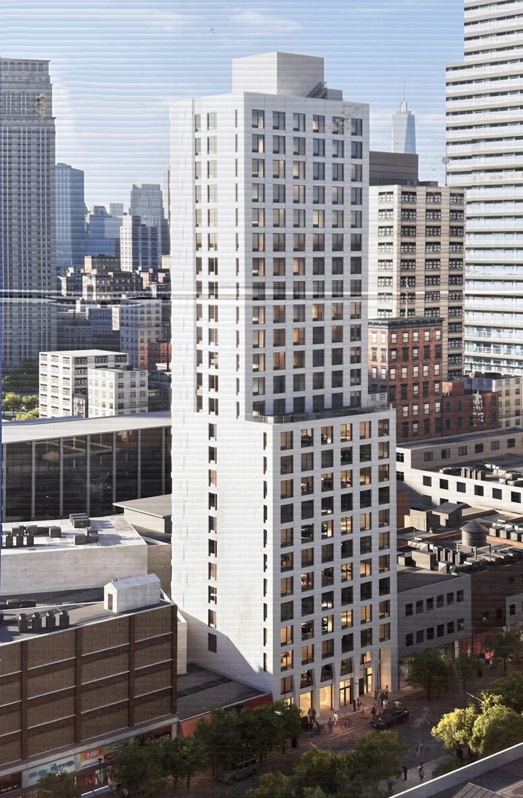
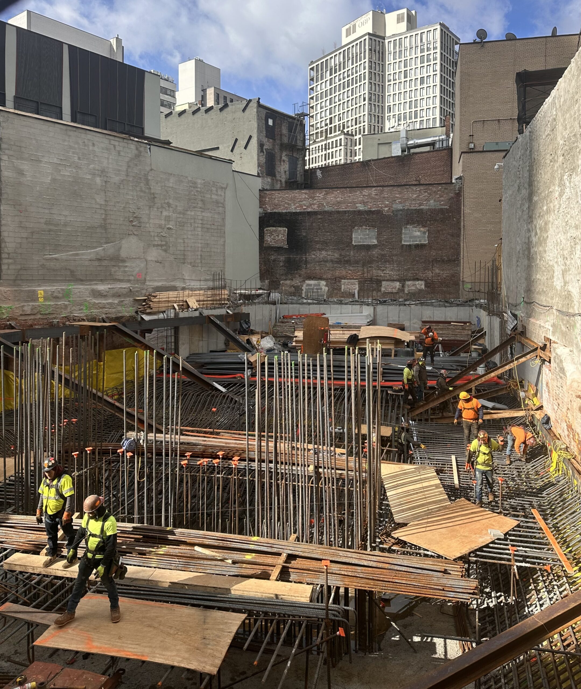
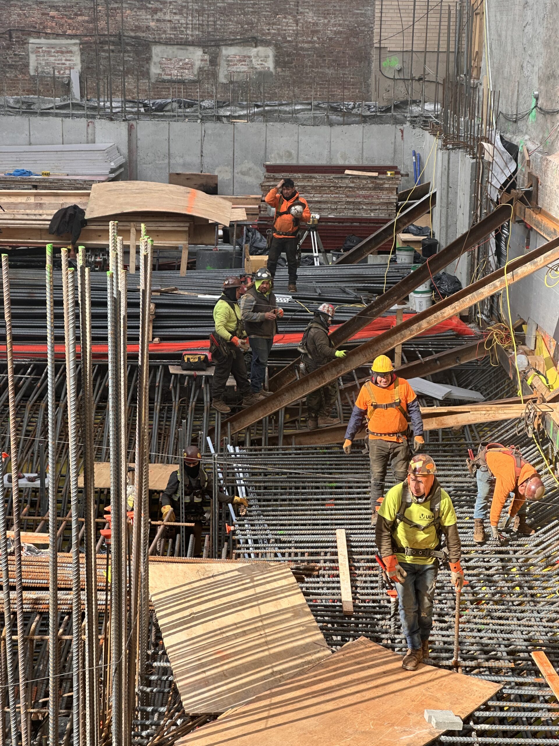
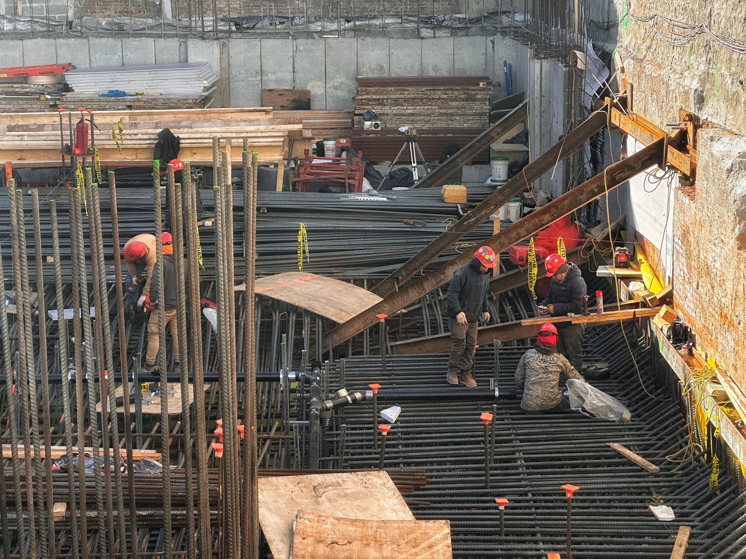
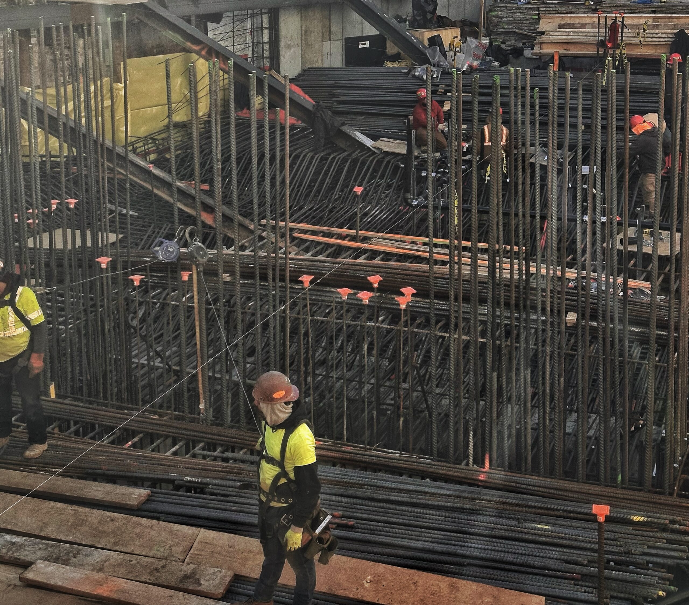
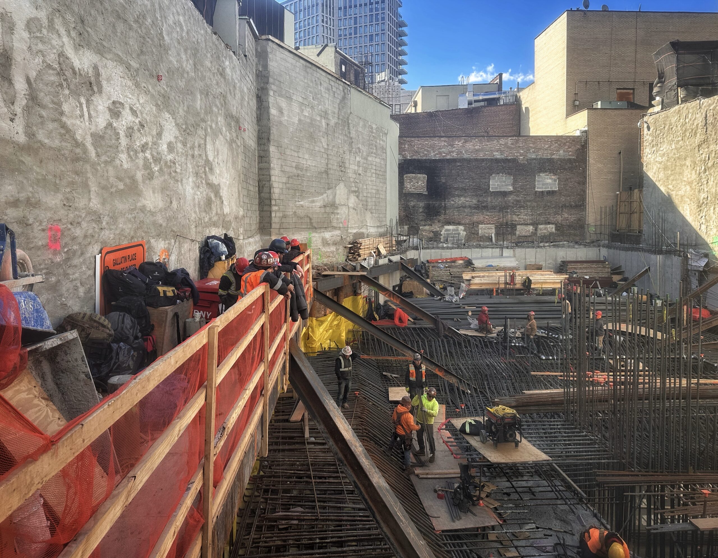
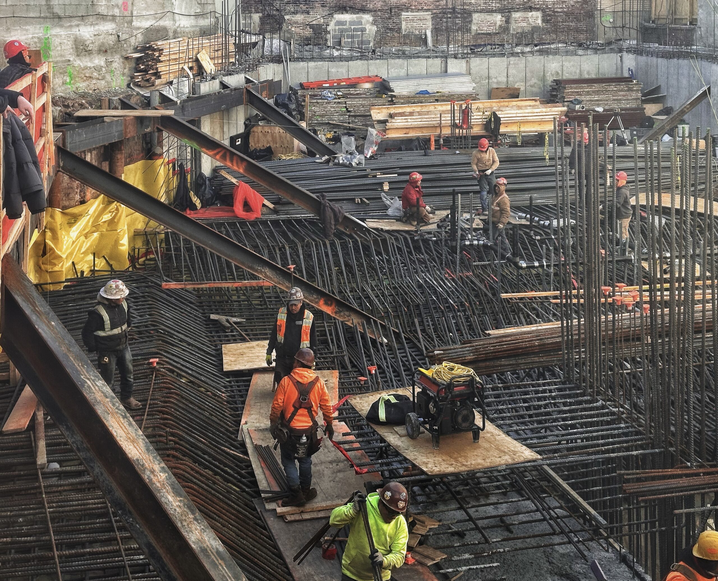
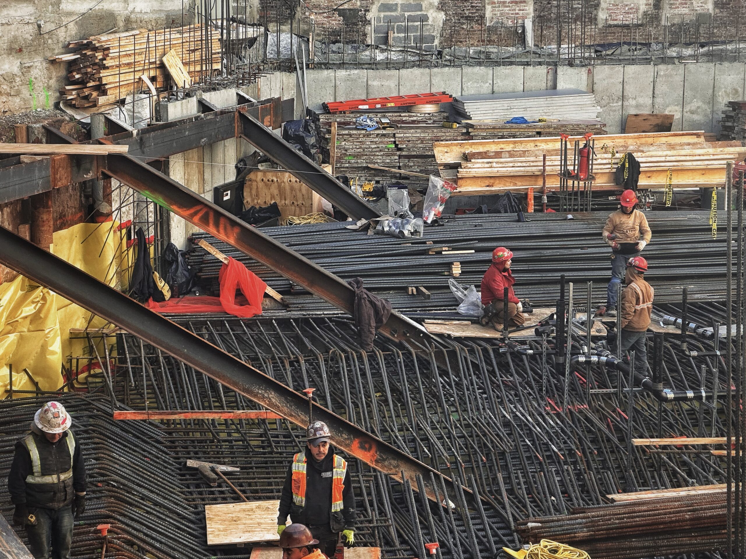
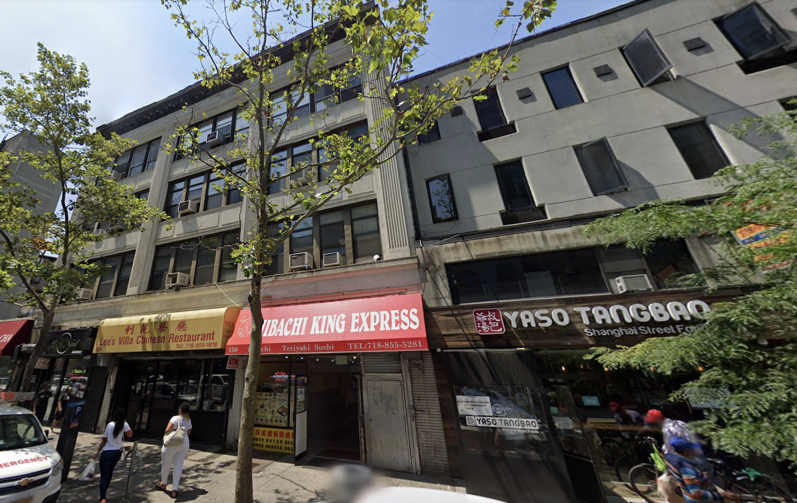




Foundation work is off to a good start as well, so this construction site was new for me; to comment on these rebars: Thanks to Michael Young.
Another stunner for Downtown Brooklyn.
lol
😂
Imagine going to architecture school and then designing this…
It’s fine. They can’t all be award winners.
I actually like it.
What exactly is a “rear yard”?
Private patio?
Croquet lawn?
Dog walk?
I find it hard to believe tenants would ever use a space completely walled in by neighboring high rises,that doesn’t get much sunlight?! 🤔
Hahah they wish – A rear yard is a nonsense nyc zoning term, it could literally be a 1′ shaftway between buildings youre not hanging out in there (hopefully)
Not exactly. The rear yard relegated by the 1961 zoning reform usually results in a 30-something foot space, that is sometimes treated like a resident amenity and sometimes not. It’s main function seems to be the prevention the dense pre-war tenement/apartment building reality of little space between two facing rear sides of buildings with scant light and impeded access.
while its incredible that more housing is being built here since it’s sorely needed, it does suck that all these little retail spots aren’t being replaced — what was once four (?) 2000 square foot lots will now be merged into one 8200 square foot lot, with higher rent and space for only one retailer instead of four. really sucks the life out of the ground level for such a vibrant neighborhood, as someone who’s there very frequently and sees the effect of this. the city should have some sort of incentive for developers to keep as many retail subdivisions as possible instead of merging them all.
I’d agree in theory, but the appeal of a single dependable tenant for these developers is undeniable. Plus there’s plenty of small retail space to choose from right now.
REBAR!
Why do architect seem to think that 600sqft.is adequate living space? And W/D is a luxury? And a master bedroom with a proper walk in closet is worth 7000.00 monthly, Anywhere else it’s standard configuration.