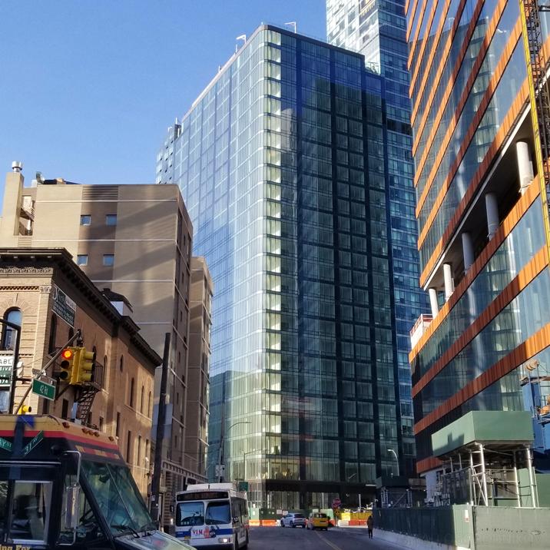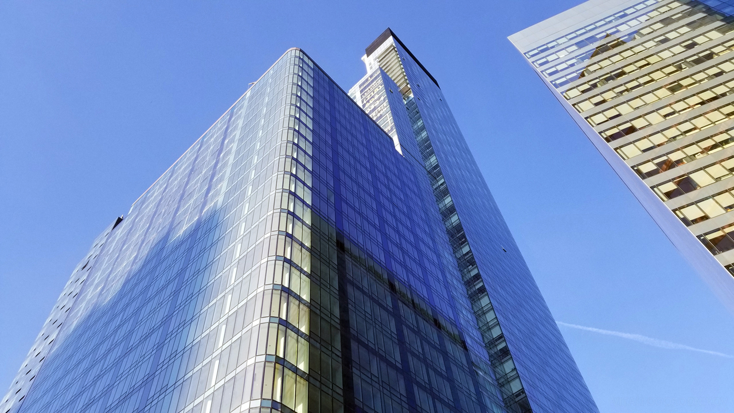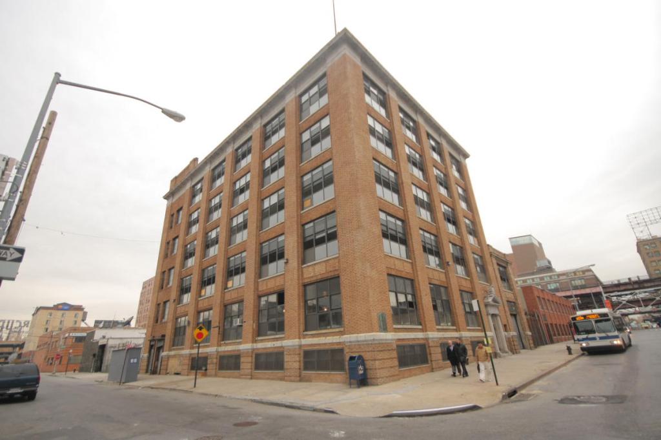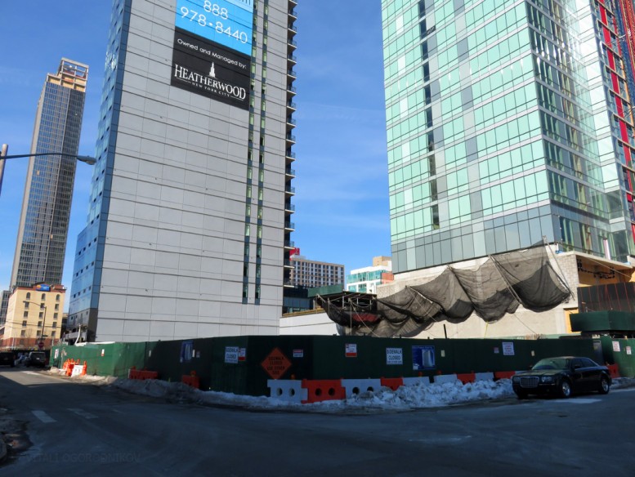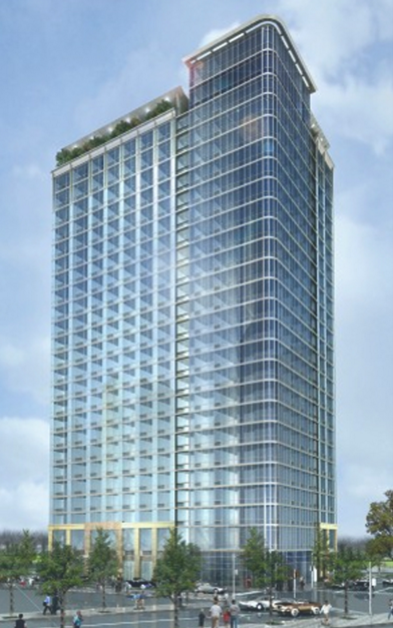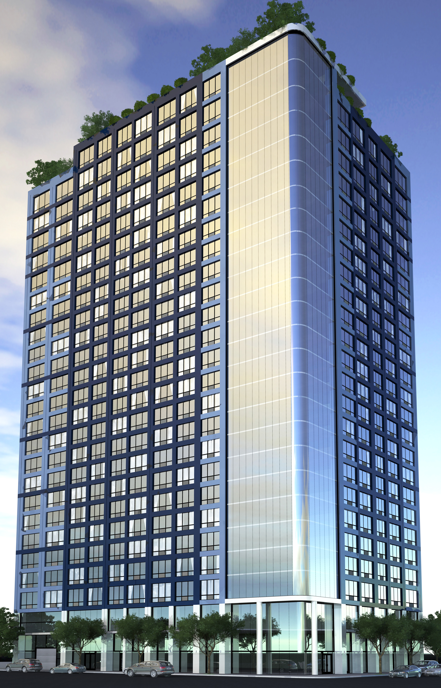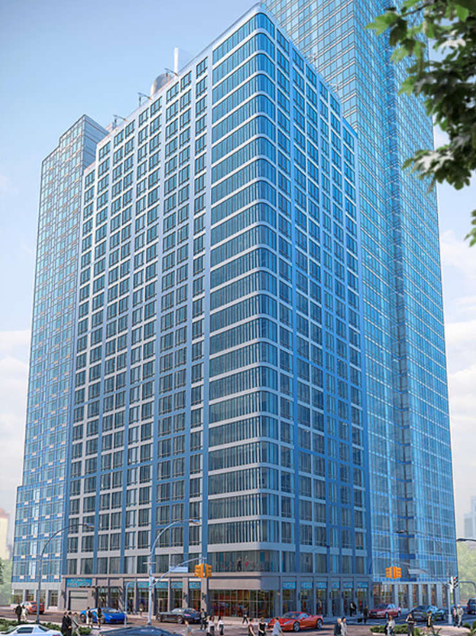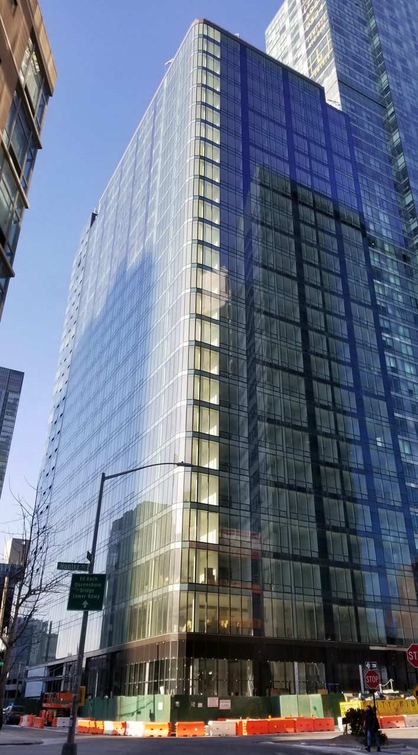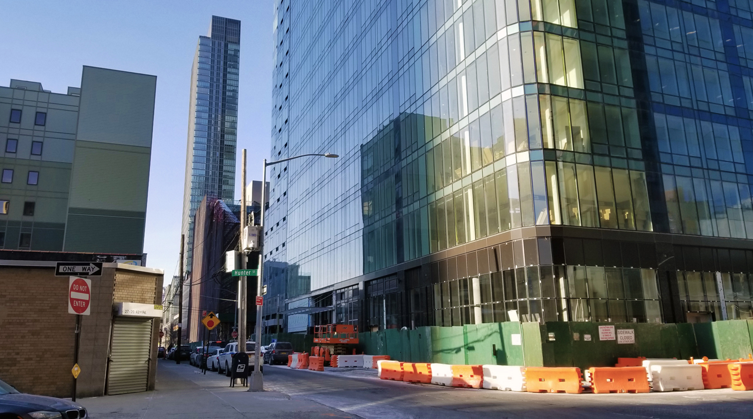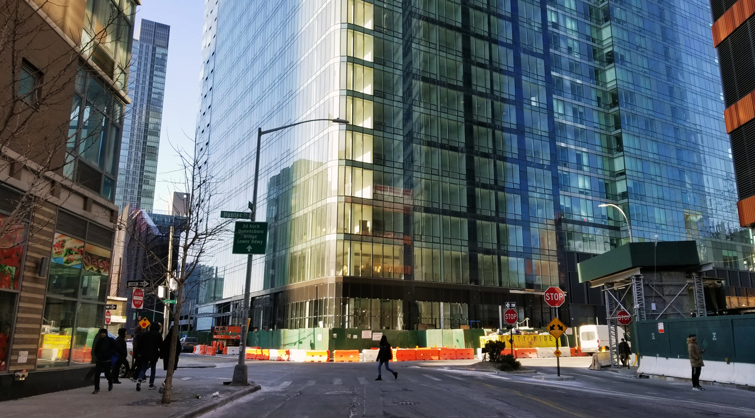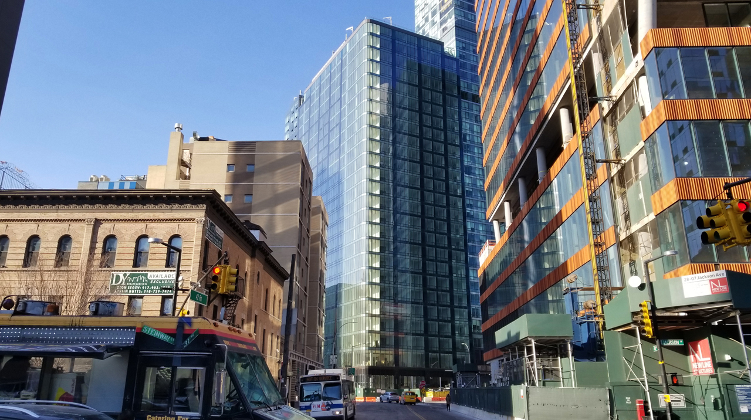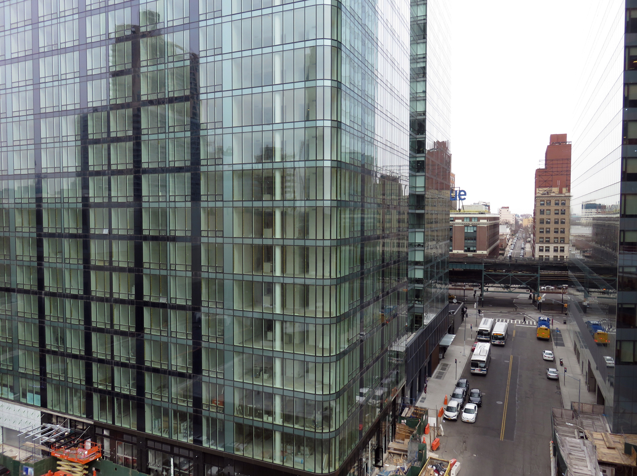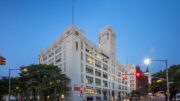Twelve years after its initial proposal, Star Tower at 27-17 42nd Road in Long Island City is finally approaching completion. In 2007, the 26-story, 184-unit tower was slated to star as the tallest and largest apartment development in the Court Square District. Today, the building gets lost amid the newly emerged constellation of high-rises, yet a series of design transformations have produced a final product far superior to the original. The finely crafted façade, designed by JDS Architects, projects a refined modernism and balances contextual reference to its glass-walled neighbors with subtle stylistic expression.
Star Tower counts 25 stories in its principal section, plus a penthouse floor that grants tenant access to the rooftop deck. A total floor area of 221,226 square feet works out to around 1,200 square feet per average unit.
The building’s sleek curtain wall blends together with its recently built neighbors. However, in 2007, the proposal was a daring gesture of planning forethought.
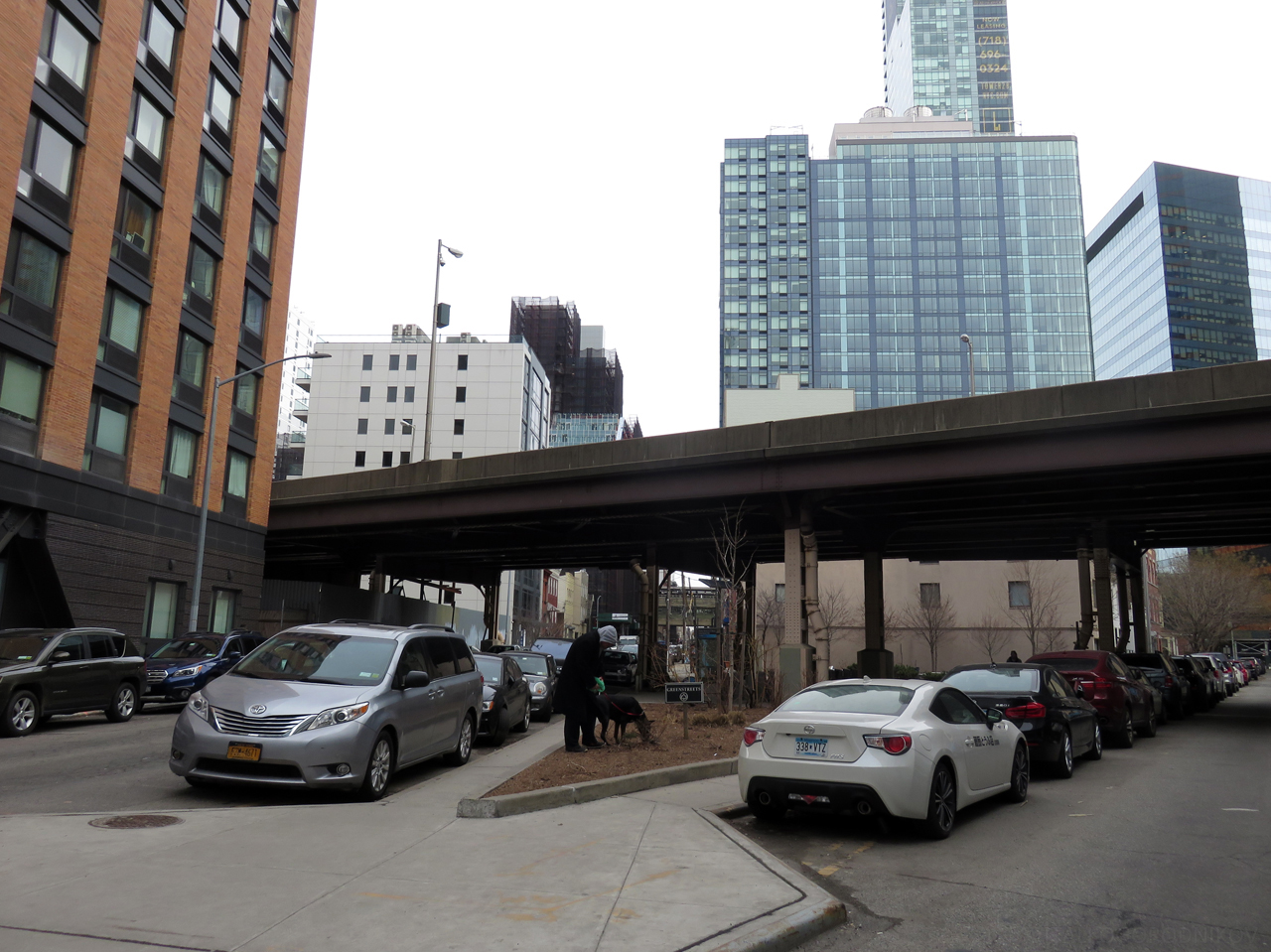
Looking northeast from Hunter Triangle. Star Tower is in the center-right. Every building visible in the photo, except for the rowhouses in the lower center-right, was built after 2010
At that time, the site housed a five-story commercial structure built prior to World War II. Across the street, the building faced the dilapidated, Brutalist façade of a block-spanning, multi-story parking garage. The abandoned soap factory that sprawled across the block further east was a notorious den of squatters and illicit activity.
The glimmering tower proposed within this dreary context was an audacious avowal of faith in the neighborhood’s future, at a time when developers balked at the decrepit precinct. Since inner Long Island City had so little to offer, the promotional video, posted in 2008, capitalized upon the building’s brief subway commute to Midtown and panoramic skyline views across the East River. “Three minutes,” the video proclaimed repeatedly as it extolled the virtues of Midtown, while scrolling through generic vignettes of a young couple enjoying a luxury lifestyle.
The video praised the project as “the first luxury high-rise condominium in the heart of Long Island City,” using carefully worded, technically correct terminology. At the time, none of the handful of high-rise apartments scattered around the Court Square core passed the 20-story threshold. The four residential towers that rose higher lined the East River waterfront in Hunters Point, at Long Island City’s periphery.
If built without delay, Star Tower would have shared the local skyline spotlight with the Citibank Building, now known as One Court Square. The neighborhood’s erstwhile low-rise profile would have opened sweeping westbound panoramas, legitimizing the promotional video’s awkwardly worded promise of “one of the best views of Manhattan in the world.”
When not looking across the river, the promo cleverly glanced over the surrounding neighborhood as it zoomed inward to the building’s amenities. Features such as a concierge lobby and a rooftop pool, which seem par for the course for Long Island City’s present-day luxury offerings, were well ahead of their time in 2007.
Perhaps the tower was a bit too far ahead of the curve at the time of its proposal. Soon after the lot was cleared around 2008, progress ceased entirely as the Great Recession halted much of the development across the city. The site lay dormant even after the real estate market rebounded and Long Island City witnessed an unprecedented renaissance.
The unsightly garage across the street made way for the 22-story Two Gotham Center, completed in 2011, and two more office towers at JACX, currently in progress next door. A 27-story apartment building called 27 on 27th rose next to the Star Tower lot in 2012. By 2015, the soap factory was cleared for the 1,871-unit Jackson Park development at 28-10 Jackson Avenue, which nears full completion at the time of the writing.
By the time foundation work at Star Tower finally began in 2016, the 647-foot, 58-story Tower 28 next door eclipsed the would-be record holder’s proposed height twice over. Today, Star Tower’s height is surpassed by around 20 buildings in Court Square, and around a dozen more in Hunters Point to the west and south.
The construction interruption has cost Star Tower its champion crown, caused complications for developers, and compelled the community to contend with a plywood fence for a decade longer than anticipated. However, the delay came with a silver lining. Instead of gambling on an unproven neighborhood, the developers are now entering one of the city’s most lucrative real estate markets. In turn, the neighbors’ patience is rewarded with a vastly superior design.
The basic form of the 26-story slab has remained consistent over the years. By contrast, the curtain wall has passed through a series of design iterations.
The first proposal employed roofline and façade variations to subdivide the bulky structure into three distinct sections. Narrow, floor-to-ceiling windows graced the central portion, curved at the corners and capped with a projecting metal cornice. The flanking wings were differentiated via grids of large, rectangular windows, shallow façade notches, and projecting awnings at the crown.
The next iteration maintained the curved corner, the building’s most successful feature, but the rest of the design regressed into banal postmodernism. The cornice was eliminated and façade notches were flattened, reducing its sculptural quality. Dark grids at the side façades clashed with the sheer glass corner. Plain white pilasters along the base ended abruptly at the third floor, bearing no relation to the tower above.
This attempt to soften the bulk through segmentation cost the building its cohesive expression. The lush garden at the top was the only redeeming feature.
The light-colored window grid, shown in a later rendering, was a step in the right direction, yet prominent horizontal bands that now extended across the curved corner downplayed the building’s most striking feature.
Fortunately, the final design is the most successful among the selection. Instead of another attempt at segmentation, the design finally embraced the building’s form. The façade, boiled down to transparent floor-to-ceiling windows, is unadorned, except for thin mullions between windows and minimalist panels along the floor plates. The only nod to ornament is a subtle grid of dark glass, which recedes toward the center. The corner curve softens the bulky structure, while referencing the graceful sweep of Two Gotham Center across the street. Dark granite panels at the base echo the dark bands at the façade, and impose solid materiality to contrast with the ethereal curtain wall above.
Blue glass is ubiquitous among new construction in Long Island City, yet Star Towers elevates the typology to an art form in the classical modernist sense. Star Tower’s crisp, uncluttered, prismatic curtain wall is the finest in the neighborhood, and, arguably, among the best of its kind in the entire city.
The final design remained unclear for some time. The on-site project passport featured a horizontally distorted version of the unfortunate, dark-grid iteration, while various online resources displayed all renderings interchangeably. The end product was conclusively revealed only when the façade began climbing up the concrete structure, which was erected by RC Structures.
The building name remained equally uncertain in the meanwhile. Early promotional material made heavy usage of the Star Tower moniker, yet the name appears to have been quietly dropped in subsequent years. However, recent publications, including the development’s official website, fully embrace the original name. Recently posted renderings show the name displayed in large metal lettering atop the entrance awning, which remains to be installed.
Though almost certainly not the source of the building name, the intersection in front of the development once resembled a star, where five streets joined at acute angles. The prong where Gotham Center presently rises has long since been de-mapped, yet the intersection remains problematic.
The intersection layout, a holdover of the area’s industrial period overlaid with recent ill-conceived attempts at improvement, is entirely dysfunctional. A clump of scraggly shrubs clings to a tiny, forlorn, near-useless traffic island, which not only fails to accommodate the ever-growing pedestrian flow, but appears to somewhat impede the southbound turn of MTA buses, which traverse one of the most heavily trafficked junctions in western Queens. The intersection compensates with a perilous, wider-than-necessary traffic box, as well as an all-but-unused right-turn lane east of the traffic island.
Most egregiously, the jumbled junction lacks concise lane markings, proper crosswalks, and a traffic light. Basic re-alignment and street improvements would transform the poorly planned passage into a communal focal point, with sufficient space for both a streamlined intersection and minor but effective public space.
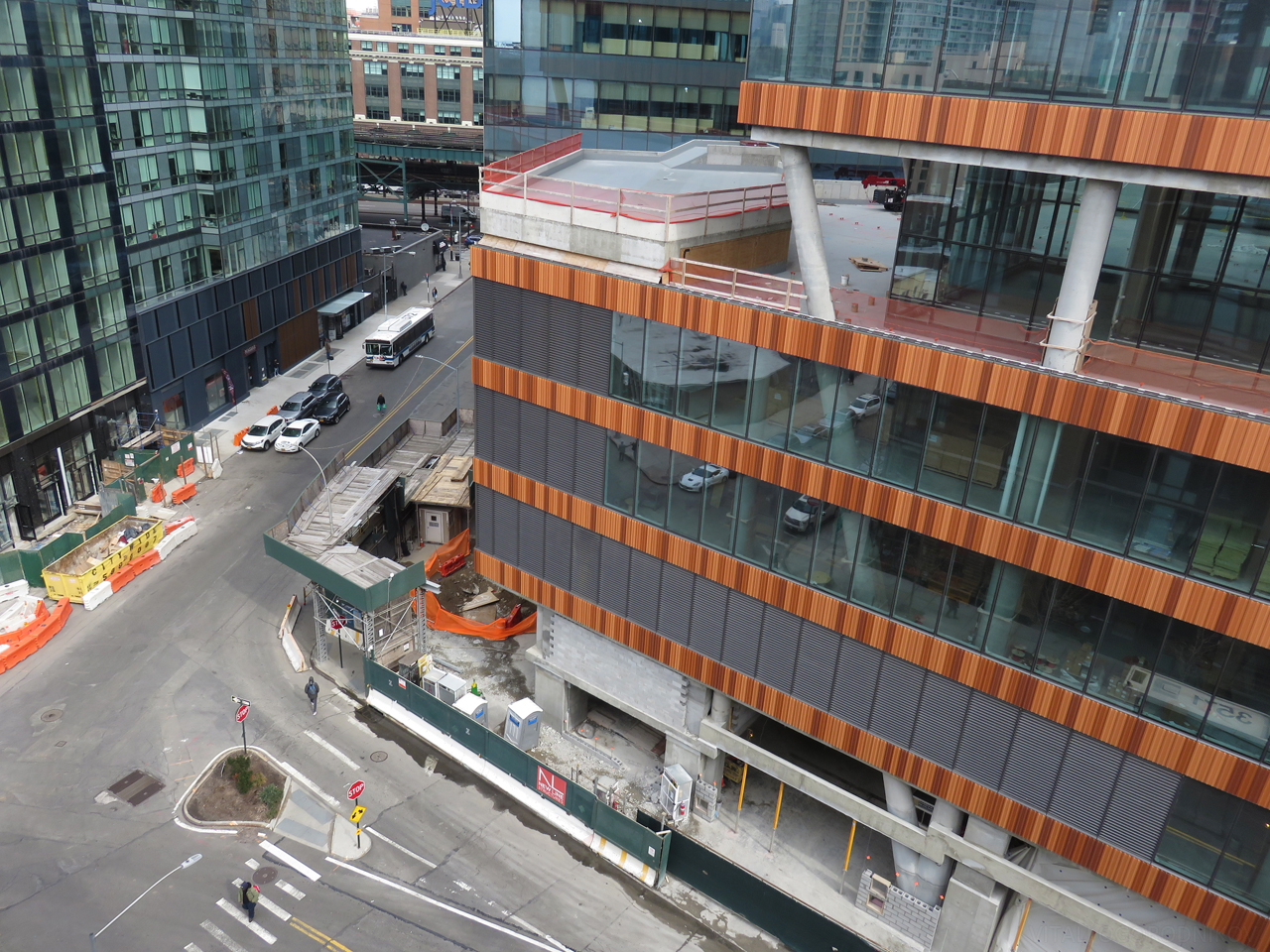
Left to right: Star Tower, Tower 28, the elevated trestle at Queens Plaza, the JACX office complex (under construction in the foreground)
Despite its functional issues, the crossing favorably exposes the otherwise-discreet tower, which anchors northeast- and northwest-bound views along Hunter Street and 42nd Road, respectively. Otherwise, the project once proposed as the star of Long Island City now recedes among its larger and taller neighbors.
Star Tower plays a supportive role within its urban setting, yet it does so with finesse. The understated, crisp façade, accented with a gracefully curved corner, creates a composition that balances reticence and subtle distinction, while reinforcing an emerging, dense urban core.
Subscribe to YIMBY’s daily e-mail
Follow YIMBYgram for real-time photo updates
Like YIMBY on Facebook
Follow YIMBY’s Twitter for the latest in YIMBYnews

