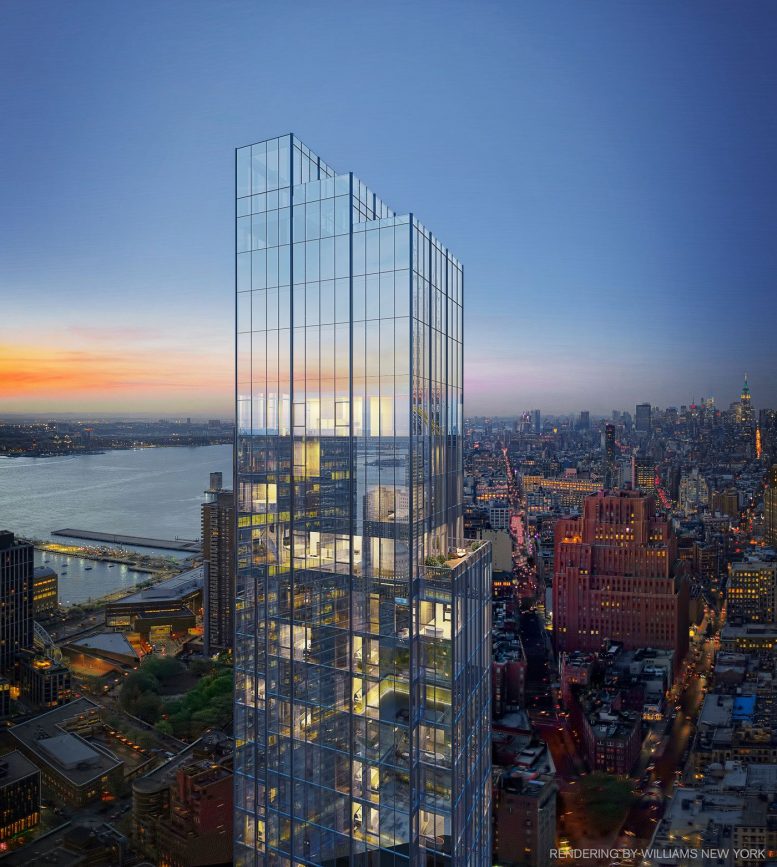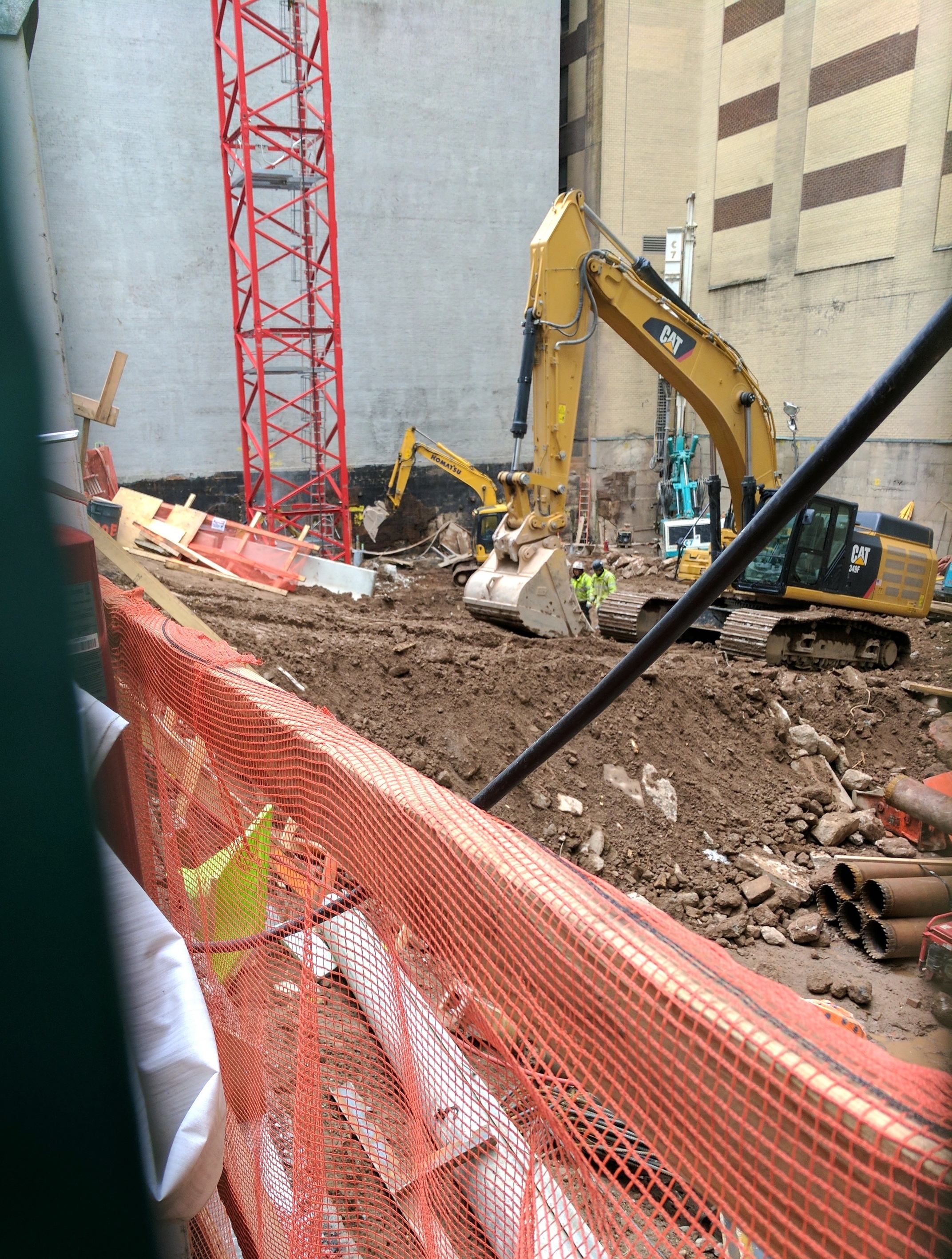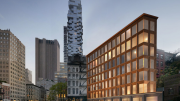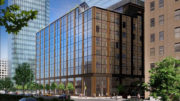New renderings have been revealed of the 43-story, 50-unit mixed-use tower under development at 45 Park Place, in TriBeCa. Depictions of the future tower can be seen at Curbed NY. Excavation work was underway at the site in December, according to photos posted to the YIMBY Forums. A tower crane was also assembled on-site last year.
The latest building permits indicate the 642-foot-tall tower will encompass 171,136 square feet. There will be 1,089 square feet of retail space on the ground floor, followed by 50 condominiums across the third through 40th floors. The apartments, ranging from one- to four-bedrooms, should average a spacious 2,664 square feet apiece.
Soho Properties is the developer. SOMA Architects is the design architect and Ismael Leyva Architects is both the executive and residential architect. Piero Lissoni’s Milan, Italy-based firm is tasked with designing other interior spaces. Completion is expected by the end of 2018.
Subscribe to YIMBY’s daily e-mail
Follow YIMBYgram for real-time photo updates
Like YIMBY on Facebook
Follow YIMBY’s Twitter for the latest in YIMBYnews






