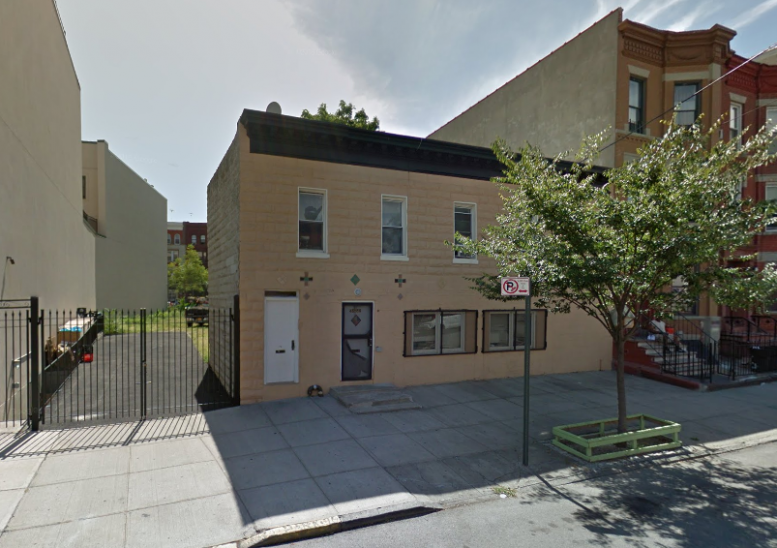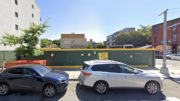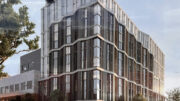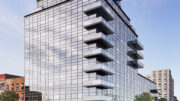Ocean Hill, the triangular neighborhood just west of Broadway Junction in Brooklyn, has become the final frontier for developers priced out of Bed-Stuy and Crown Heights. Builders pick up decrepit row houses or empty lots in the area, and put up rentals that are generally cheaper than Stuyvesant Heights to the west.
One such project is in the works at 48 Somers Street, around the corner from the Rockaway Avenue stop on the A/C trains and only three blocks from A, C, J, and Z at Broadway Junction. New building applications were filed yesterday for a seven-story mixed-use development on the quiet residential block between Rockaway Avenue and Mother Gaston Boulevard.
The blocks just north of Fulton in Bed-Stuy benefit from a commercial overlay, and this developer has taken advantage of it by including both community facilities and retail space in his building. A store and an apartment lobby would fill the first floor, topped by medical offices on the second floor and four to five apartments each on the remaining stories.
Ultimately, the building would have 24 apartments divided across 23,967 square feet of residential space, creating spacious average units of 1,000 square feet. Since the apartments are relatively large, two- and three-bedrooms seem likely. The retail portion would span 5,000 square feet, and the medical offices would fill another 5,200 square feet.
Residents would also have access to shared roof deck, laundry, bike storage and an underground garage. The building’s 14 parking spots offer just enough parking to satisfy the city’s zoning requirements.
The 60-foot-wide property is currently home to a very old (possibly 19th century) two-story brick apartment building. Demolition plans have been filed to knock down the two-family home, but they haven’t yet been approved. The 8,675-square-foot lot last changed hands for $2.1 million last May, or roughly $61 per buildable square foot.
Briarwood-based architect Gerald Caliendo filed for the permits, and the developer is Haim Levy, doing business as Jamaica-based Phoenix Home Realty Inc.
Subscribe to the YIMBY newsletter for weekly updates on New York’s top projects
Subscribe to YIMBY’s daily e-mail
Follow YIMBYgram for real-time photo updates
Like YIMBY on Facebook
Follow YIMBY’s Twitter for the latest in YIMBYnews





