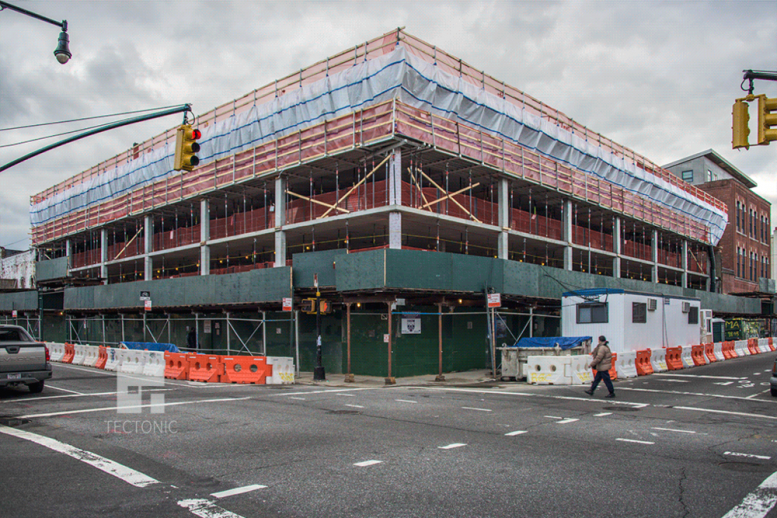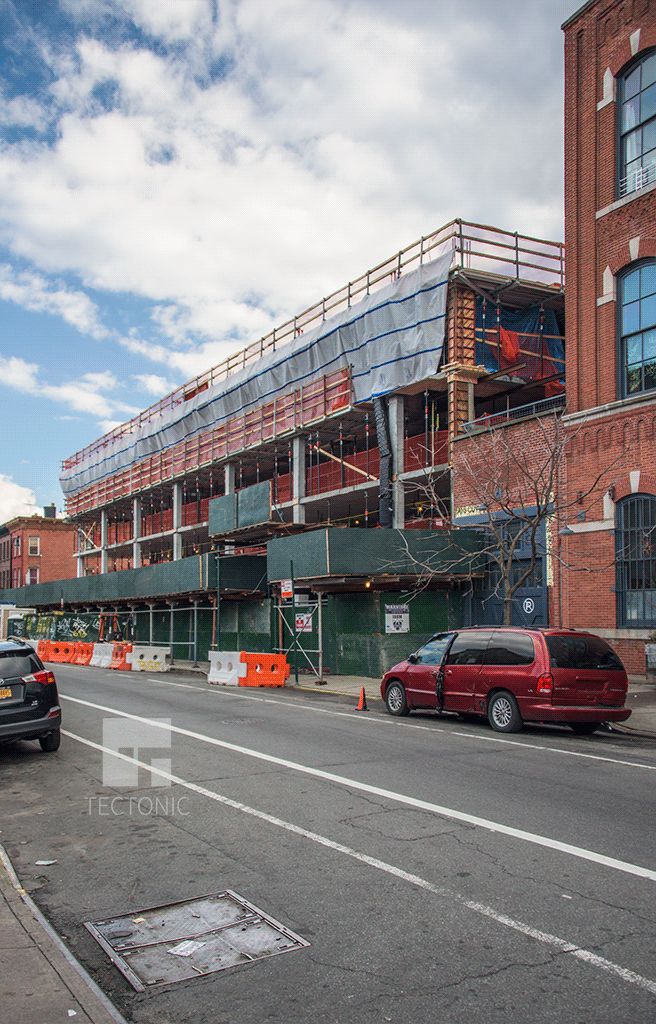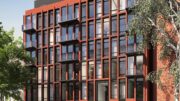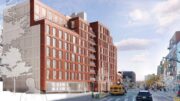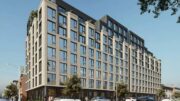Stories are rising fast at Franklin Avenue and Dean Street in Crown Heights, where a glassy, loft-style rental is replacing part of a 19th century brewery. YIMBY reader Tectonic swung by the site recently and took these shots of the construction progress.
Workers have erected four stories of concrete so far, and the finished building will reach eight stories and span 125,000 square feet.
YIMBY unveiled the design for the modern development back in October 2014, and it will be a dramatic addition to Crown Heights’ fast-gentrifying retail corridor along Franklin Avenue. The facade hasn’t been installed yet, but we look forward to seeing whether the structure meshes with the aging industrial buildings on Dean and Bergen streets. A different developer is slowly renovating the 1860s brewery building next door into a combination of apartments and retail, and there might even be a restaurant in the underground lager aging vaults.
Ultimately, 608 Franklin Avenue (also known as 1036 Dean Street) will hold 106 studio, one-, and two-bedrooms. They’ll be divided across 73,458 square feet of residential space, offering average units of just 690 square feet. The development will also include 24 below-market apartments, rented to “middle and moderate income families.” In exchange for the affordable units, the developer gets to build about 7,000 square feet larger.
While the developers haven’t discussed how much they’ll charge for the market-rate units, we expect that rents will clock in around those at 341 Eastern Parkway. Studios at the recently completed building start at $2,200, and the priciest two-bedroom rented for just under $4000 a month.
Eran Chen’s ODA Architecture designed the project, which will feature two green roof terraces, bike storage, a gym, and a lounge. The cellar and first floor will offer 56 parking spots, which is the minimum amount needed to satisfy the zoning requirements. Permits approved last year also call for a 130-car parking lot, but that may be associated with the brewery redevelopment next door. We hope that the developer doesn’t plan to build that much parking, because the 2, 3, 4 , 5, C, and Franklin Avenue shuttle trains are all within easy walking distance.
Brooklyn GC, led by Yoel Goldman, is the developer. They purchased the 33,816-square-foot property for $17.5 million in August of 2014.
Construction is scheduled to finish sometime in 2017.
Subscribe to YIMBY’s daily e-mail
Follow YIMBYgram for real-time photo updates
Like YIMBY on Facebook
Follow YIMBY’s Twitter for the latest in YIMBYnews

