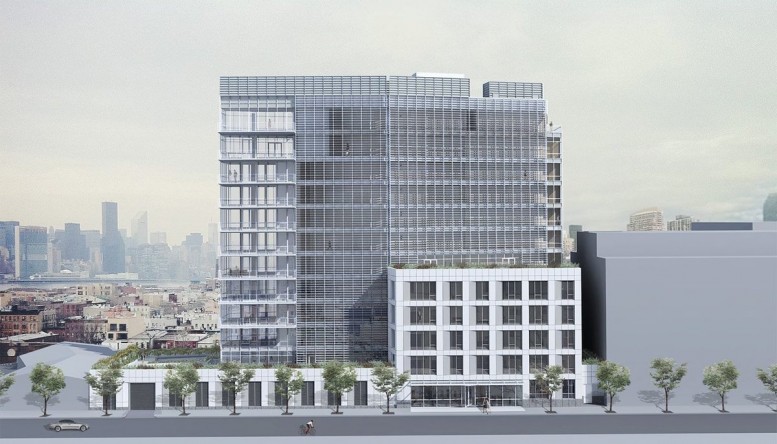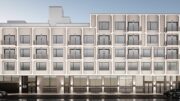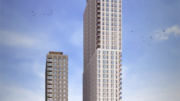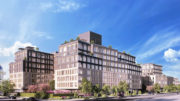In February, glassy renderings surfaced for a 12-story apartment building at 29 Clay Street in Greenpoint. Now the project has taken one more step toward reality with a new building application for a 60-unit development on the property between Manhattan Avenue and Franklin Street.
Those 60 apartments will be spread across 47,757 square feet of residential space, for average units measuring about 800 square feet. There will be one unit on the first floor, seven apartments on the second, eight each on the third through fifth floors, five each on the sixth through 10th, two on the 11th and one full-floor penthouse on the top floor.
The first floor will also have a parking garage for 30 cars, followed by indoor recreation space and a shared terrace on the second floor.
Andru Coren and Harold Block, who own Pace Plumbing Company nearby on Box Street, are developing the building, and they hired Alex Blakely of AB Architekten to handle the design. Blakely’s renderings depict a tall, slim structure with floor-to-ceiling windows and balconies on every floor. The white, single-story base will host the parking garage, and a mid-rise, five-story structure will have a roof terrace and an outdoor pool.
The property is home to a set of one- and two-story warehouses, and demolition plans have not yet been filed. Block and Coren have owned it since 1997.
Subscribe to YIMBY’s daily e-mail
Follow YIMBYgram for real-time photo updates
Like YIMBY on Facebook
Follow YIMBY’s Twitter for the latest in YIMBYnews





