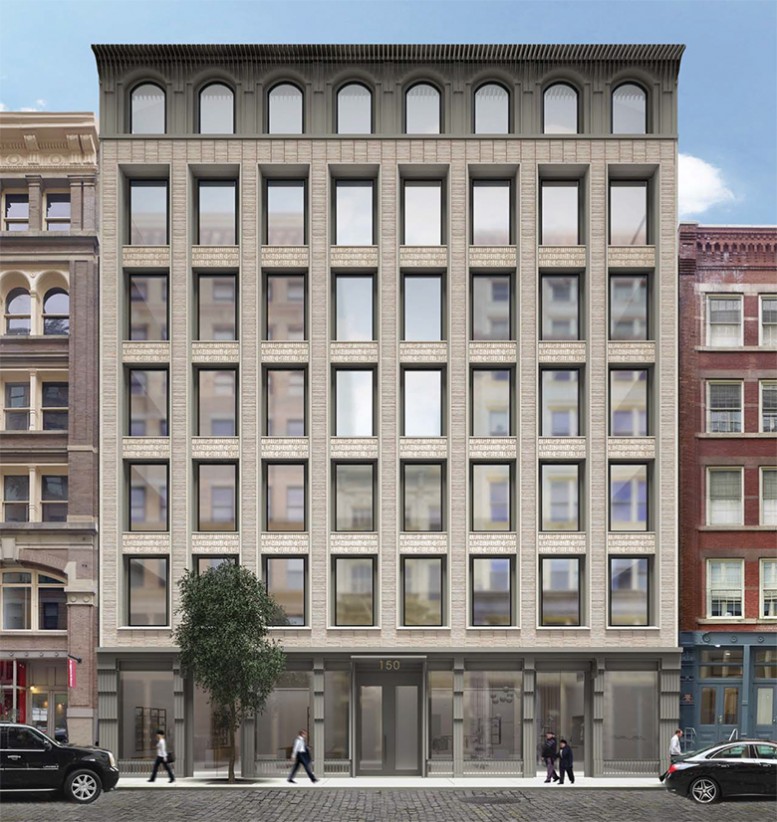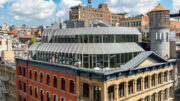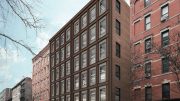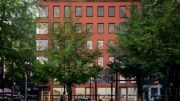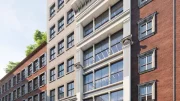A combination of landmarking and unusual manufacturing zoning have frozen Soho in the early 20th century, but every once in a while, a developer scoops up a non-contextual and underutilized property hidden among the cast iron 19th century facades. One of those builders, KUB Capital, has filed plans to erect an eight-story, six-unit building at 146-150 Wooster Street, between West Houston and Prince Street.
Landmarks has already approved the design, which will feature a facade clad in steel, limestone, and brick. The apartments will be stacked on top of two 3,000-square-foot retail spaces, as the developers promised the LPC. But the new building applications shed some more light on the development’s upscale condos. The six units will be divided across 29,371 square feet of residential space, and the average apartment will be incredibly large—4,895 square feet.
The second and third floors will host two duplexes, and the fourth through sixth floors will each have a full-floor apartment. A spacious duplex penthouse will take up the top two floors, and it will have a private roof deck.
Thomas O’Hara’s HTO Architect crafted the building’s design, incorporating a cornice and a painted steel base to match the streetwall. The final look is modern but contextual, and manages to pay tribute to the surrounding 19th century industrial buildings.
The 71-foot-wide lot is currently a parking lot and a single-story storefront, and demolition permits haven’t yet been filed to knock down the little commercial building. KUB, based nearby on Spring Street, shelled out $50,500,000 for the 7,184-square-foot assemblage last fall, or roughly $1,405 per buildable square foot.
Subscribe to YIMBY’s daily e-mail
Follow YIMBYgram for real-time photo updates
Like YIMBY on Facebook
Follow YIMBY’s Twitter for the latest in YIMBYnews

