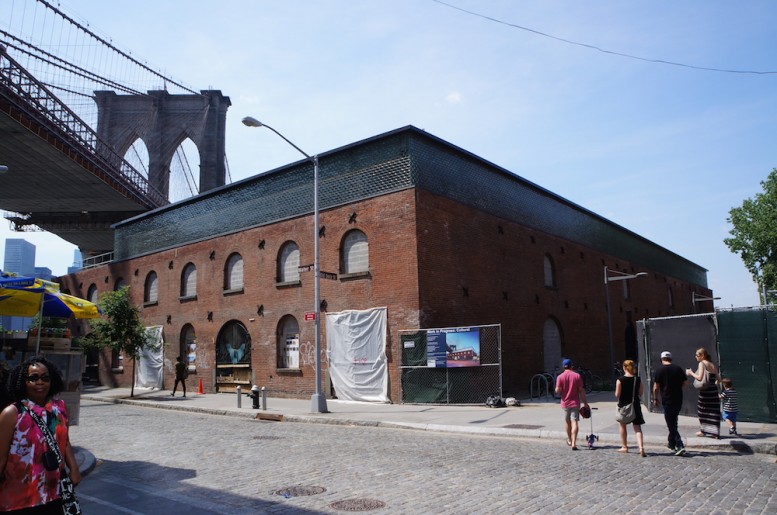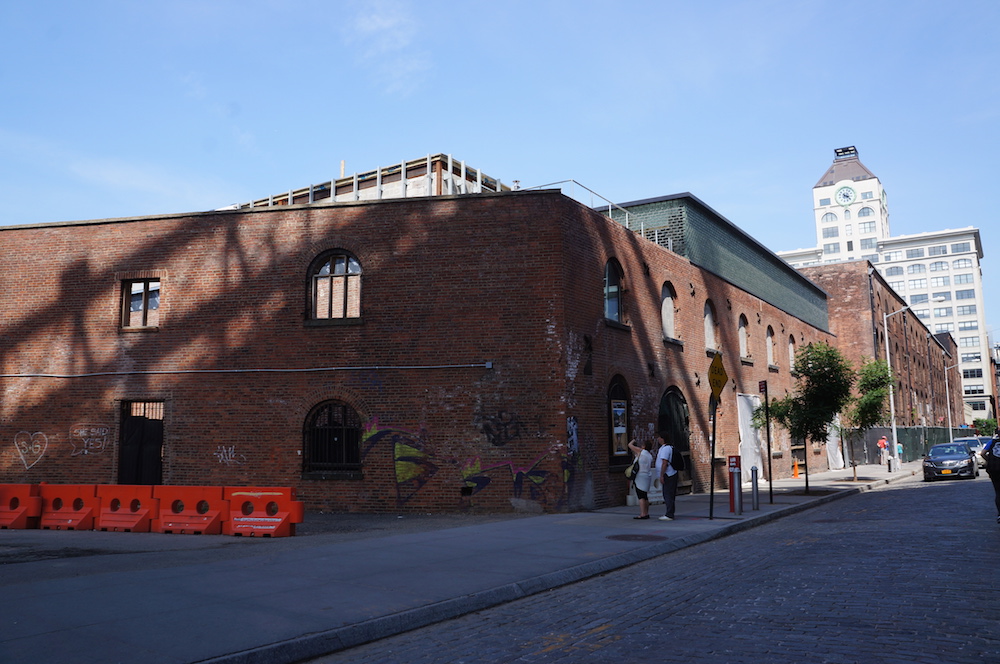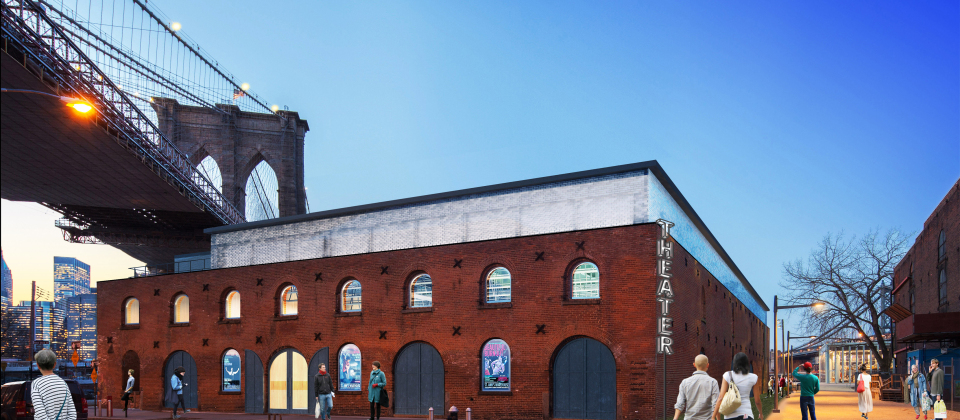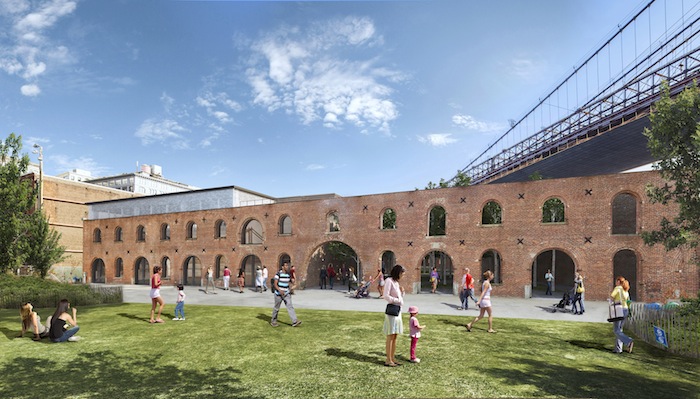As the sprawling conversion of the old Empire Stores warehouses inches forward on the Dumbo waterfront, theater company St Ann’s Warehouse has made progress renovating one former tobacco warehouse at 45 Water Street into a performing arts space.
In the last few months, the two-story, Civil War-era structure has been topped with glass bricks and a new roof. The revamped building will have a 1,000-square-foot community space, a 700-seat theater, offices, production space and a double-height lobby. Thanks to its trapezoidal shape, it will also house a landscaped triangular garden open to the public and Brooklyn Bridge Park.
Once it’s complete, the project will encompass about 25,000 square feet, including the 7,600 square feet of green space.
Jonathan Marvel Architects is designing the renovation, and Michael van Valkenburgh Associates will handle the landscaping for the park.
Construction is scheduled to finish this fall, and the overhaul is expected to cost $27 million. The theater currently resides in another converted industrial building at 29 Jay Street, a few blocks east in Dumbo.
Subscribe to YIMBY’s daily e-mail
Follow YIMBYgram for real-time photo updates
Like YIMBY on Facebook
Follow YIMBY’s Twitter for the latest in YIMBYnews









