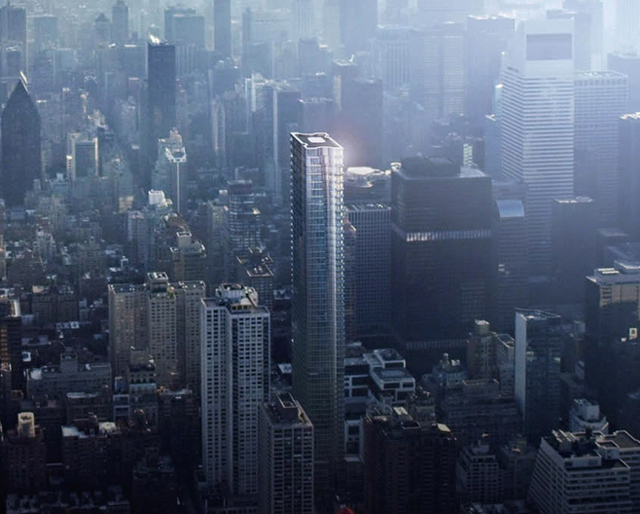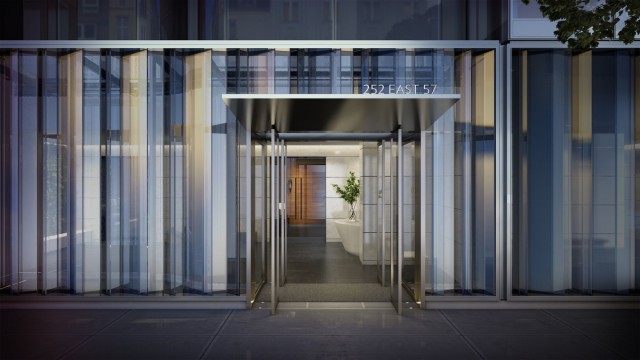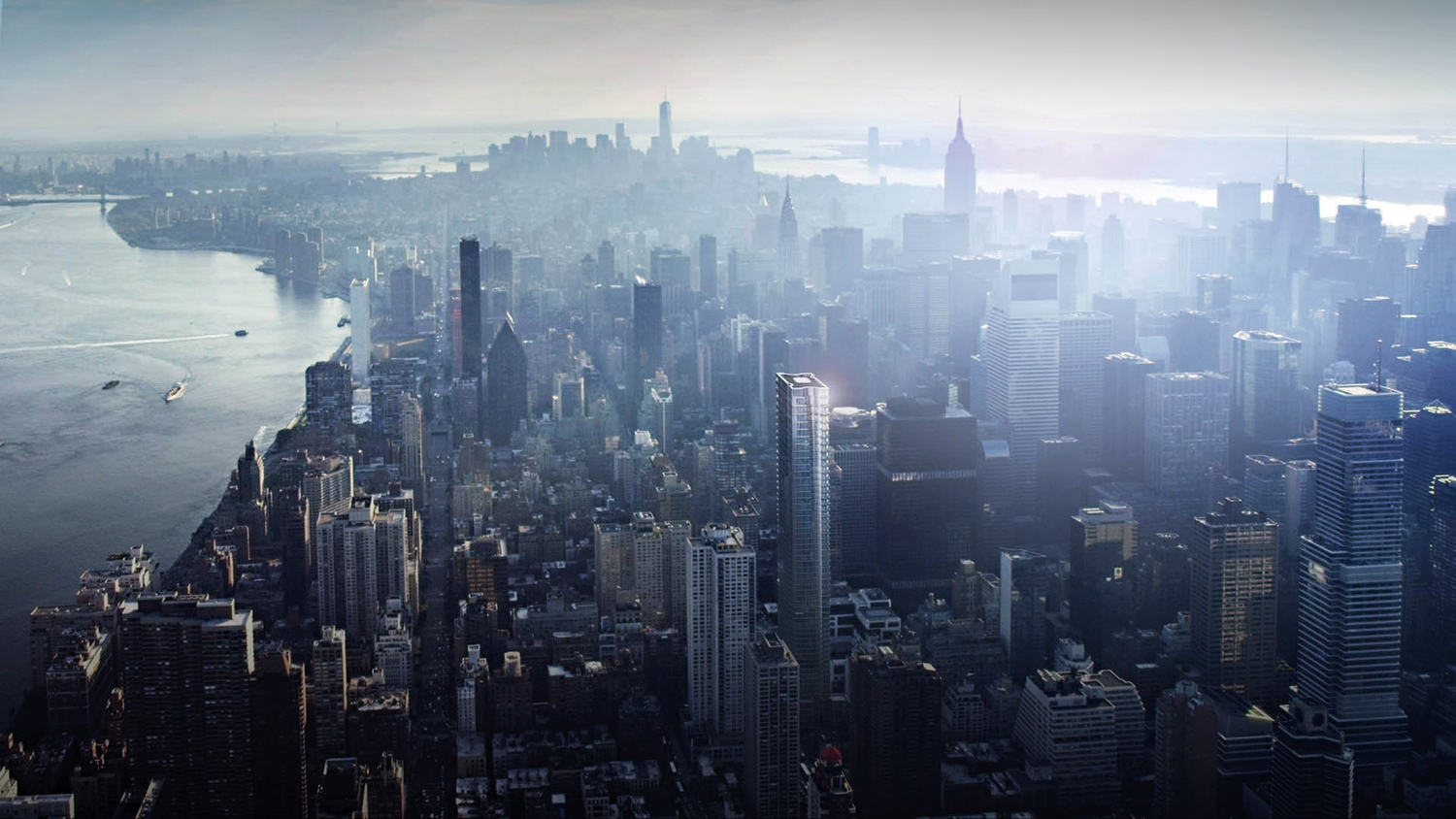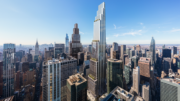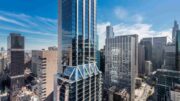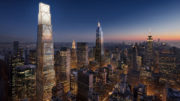252 East 57th Street’s evolution has taken nearly a decade, but the condominium tower is finally on its way out of the ground. Interiors and close-up shots of the tower were posted alongside its new website a few months ago, and now YIMBY has a few more exterior shots of the project, which better illustrate its position on the overall skyline since it was re-designed in 2013.
Standing 715 feet tall, the tower is being developed by the World Wide Group and Rose Associates, and SOM is the design architect while SLCE is the architect of record. The site has a complicated recent history, partially explaining why it took so long to begin construction, and the first step in the project was the construction of a new school (and demolition of an old one) at 250 East 57th Street.
The condominium tower is now rising on the site of the old school, on the prominent corner of 57th Street and Second Avenue, which is actually located in an area with relatively few skyscrapers (that’s not to say it isn’t dominated by high-rises). 252 East 57th Street will stand a few hundred feet above the 30 and 40-story residential buildings that dominate the vicinity, becoming a prominent eastern book-end for the increasingly enormous 57th Street corridor.
Inside, the building will have 268 units spread over 65 floors and 469,145 square feet (with 93 condominiums and 175 apartments). That translates into a very generous average overall unit size of 1,750 square feet, though residences will still be far smaller than those among its 57th Street counterparts that are closer to Central Park.
The envelope presents a slight twist on the standard glass box, with each side featuring a curved notch that expands as the building rises. This ultimately gives the rooftop a puzzle-piece-like appearance, but it doesn’t appear the effect will be as noticeable from the ground level. Still, the first six floors will be flush with the sidewalk, enhancing the intersection’s relative urbanity and further improving the Second Avenue corridor.
Completion is currently expected in 2016.
Talk about this project on the YIMBY Forums
For any questions, comments or feedback, email [email protected]
Subscribe to YIMBY’s daily e-mail
Follow YIMBYgram for real-time photo updates
Like YIMBY on Facebook
Follow YIMBY’s Twitter for the latest in YIMBYnews

