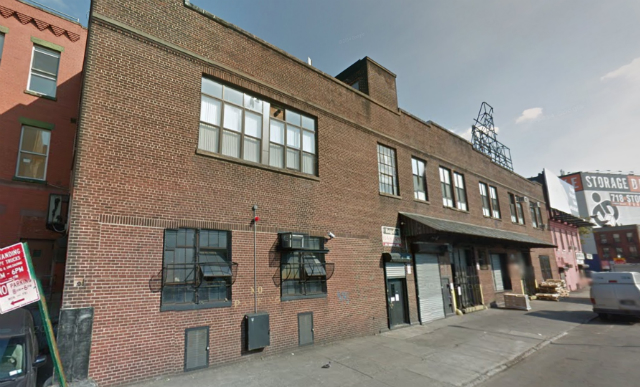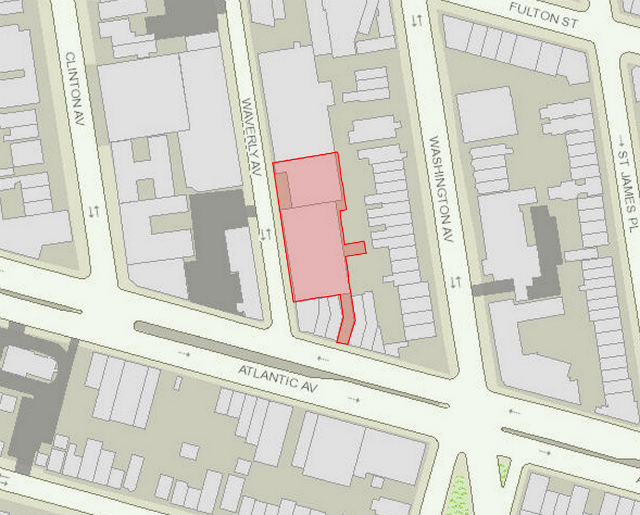In March of next year, a new rental building is scheduled to break ground in the southwestern corner of Clinton Hill.
Madison Realty Capital is planning to build a five-story, 122-unit residential building at 555 Waverly Avenue, on a site straddling (but not touching) the corner of Atlantic and Waverly Avenues. HTO Architect, led by H. Thomas O’Hara, will be responsible for the design.
Of the structure’s 122,000 square feet of total construction area, nearly 87,000 square feet would be devoted to residential use, yielding an average apartment size of 710 square feet. Also included in the project is 7,700 square feet of ground-floor retail space.
The project will be an 80/20 development, a representative from Madison Realty Capital told YIMBY, meaning that around 25 of the units will be let at below-market rates.
The developer picked up the land – which mostly fronts on Waverly Avenue, but with a kinked tenement-sized lot on Atlantic – just recently for $23.5 million, or around $250 per buildable square foot.
The site sits less than a block away from the Clinton–Washington Avenues C train station, but the city’s unrelenting zoning code still requires the developer to build 61 parking spaces, exactly the number included in the project. The construction cost of this much underground parking is likely to be in the high hundreds of thousands of dollars, if it doesn’t reach $1 million – costs that will, one way or another, be passed onto consumers.
Talk about this project on the YIMBY Forums
For any questions, comments, or feedback, email [email protected]
Subscribe to YIMBY’s daily e-mail
Follow YIMBYgram for real-time photo updates
Like YIMBY on Facebook
Follow YIMBY’s Twitter for the latest in YIMBYnews






