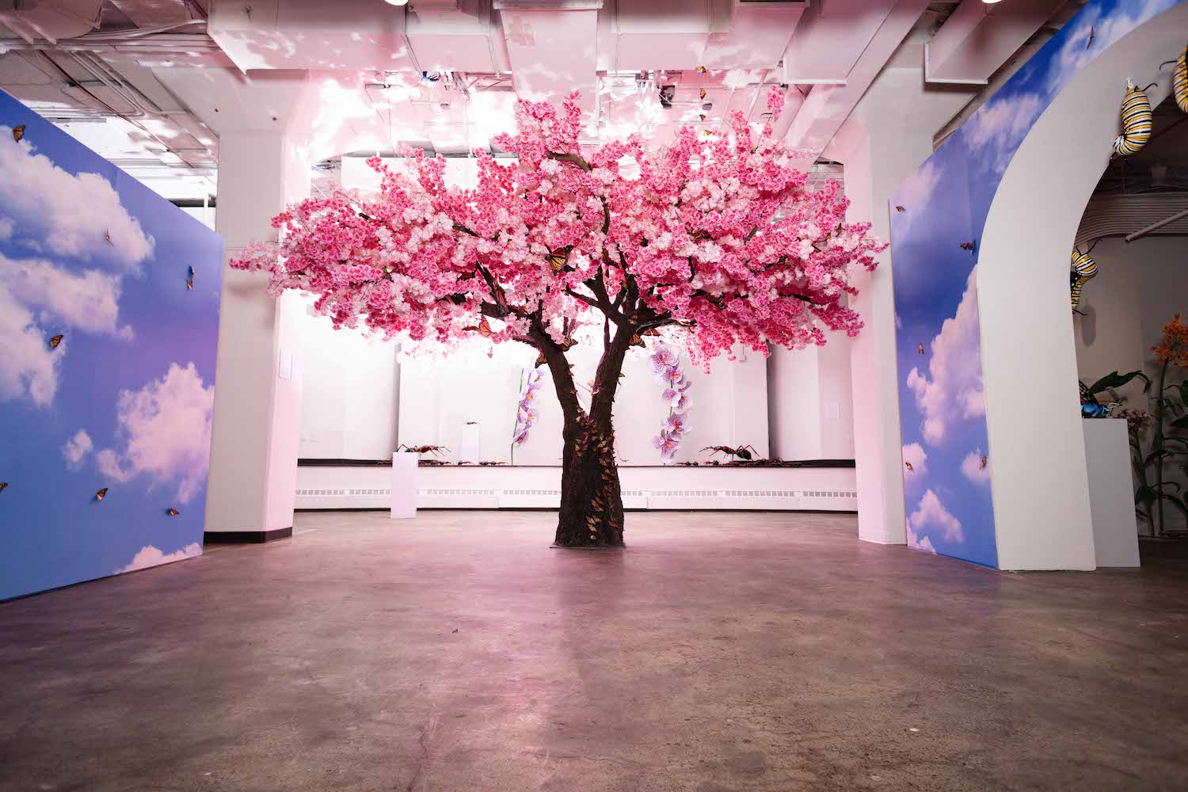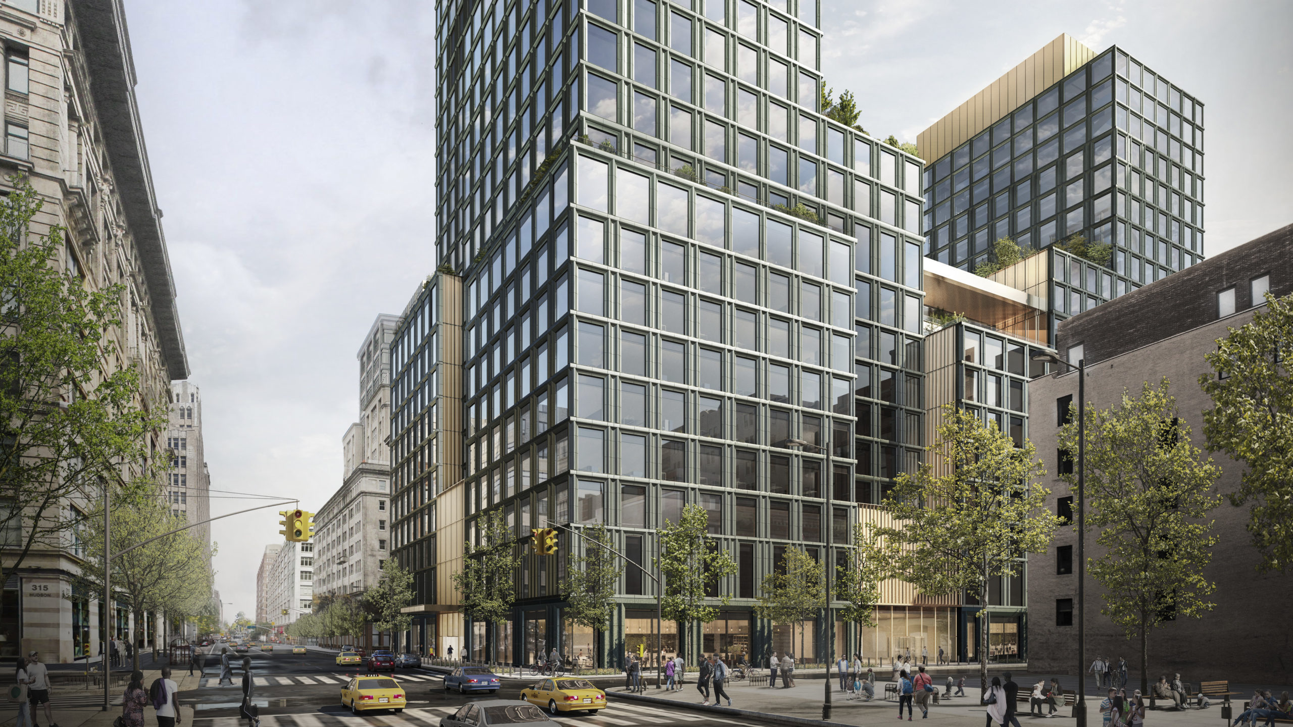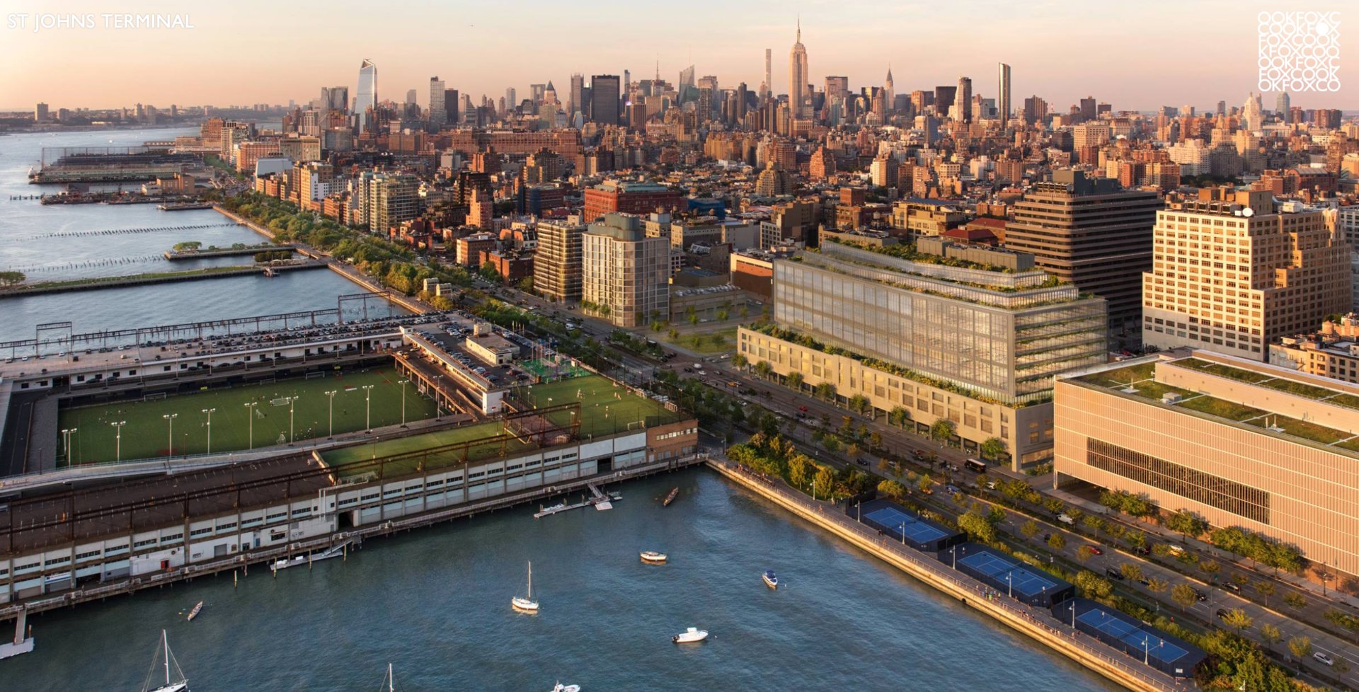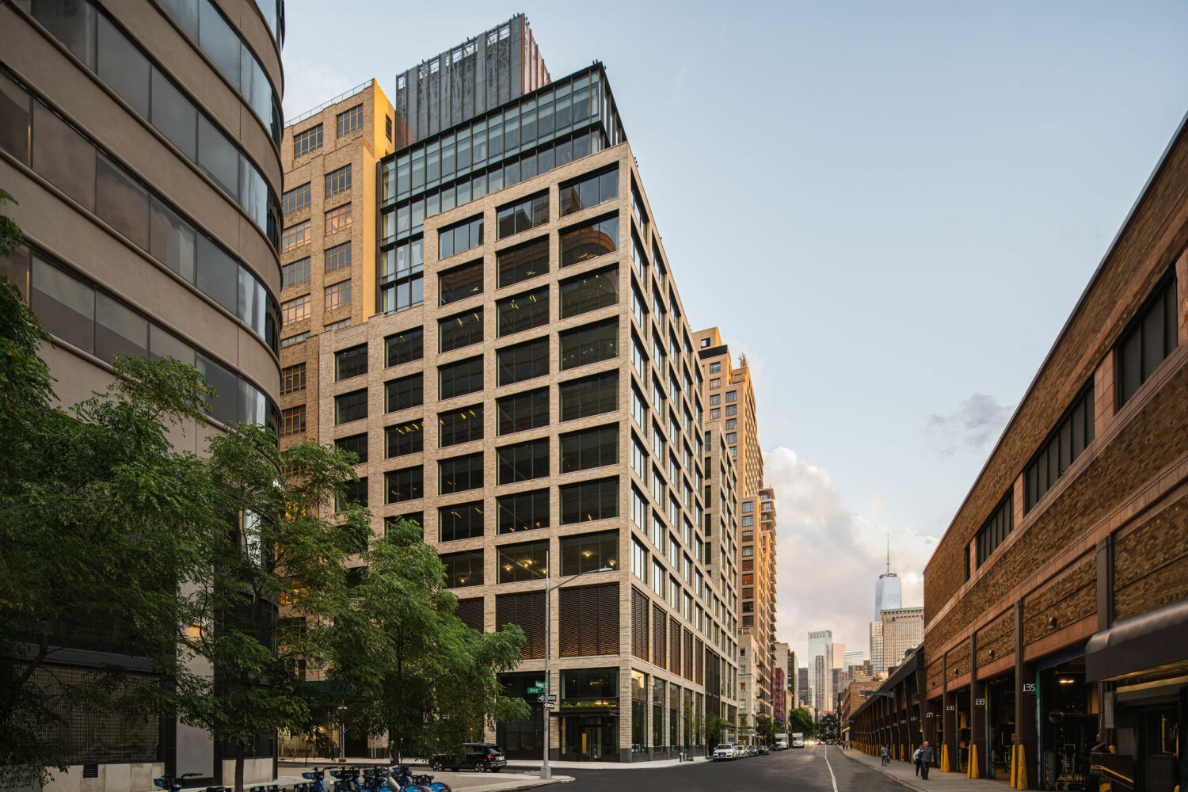IMAGINARI Immersive Gallery Experience Opens at 200 Hudson Street in Hudson Square, Manhattan
A new immersive gallery experience, IMAGINARI, is making its debut exhibition, “The Insect World” at 200 Hudson Street in Hudson Square, Manhattan. A tenant of Hudson Square Properties, a joint venture of Trinity Church Wall Street, Norges Bank Investment Management, and Hines, the year-long exhibition will open to the public on Friday, April 26.





