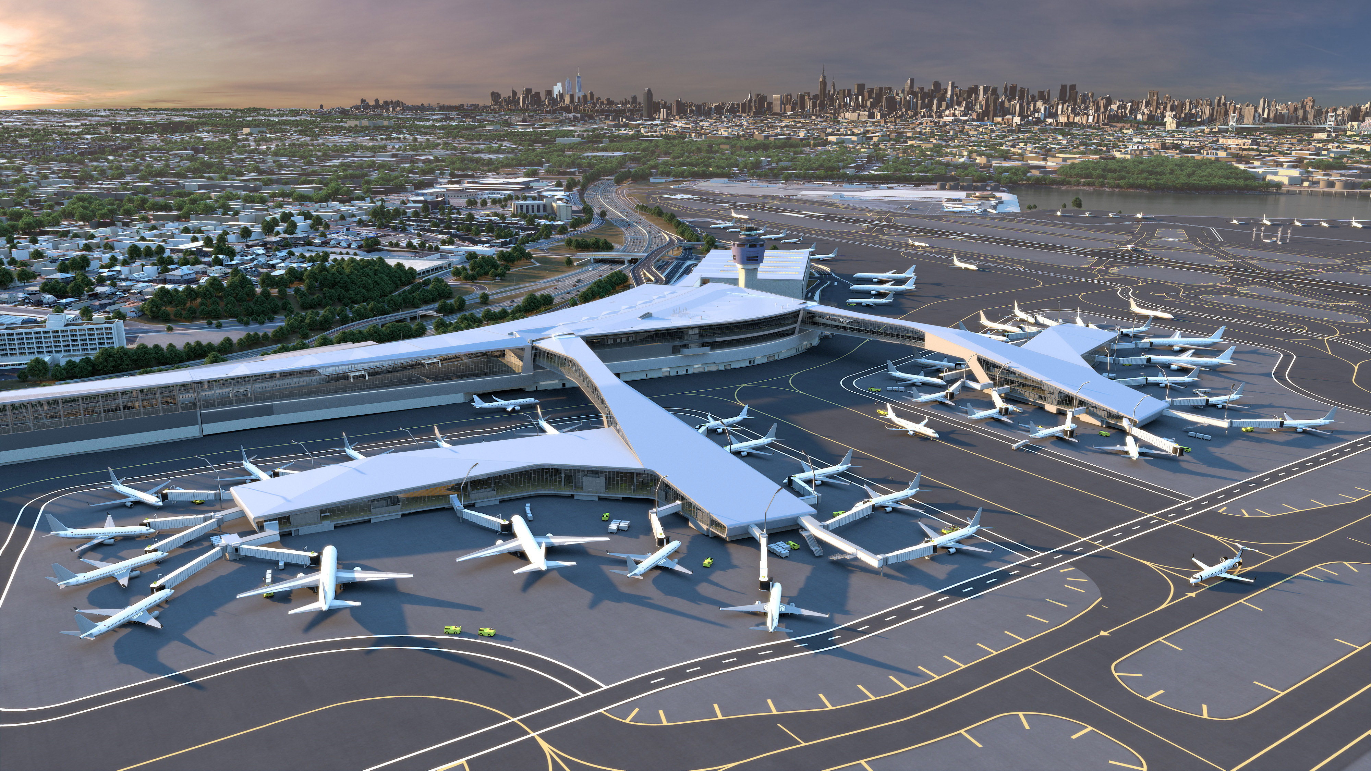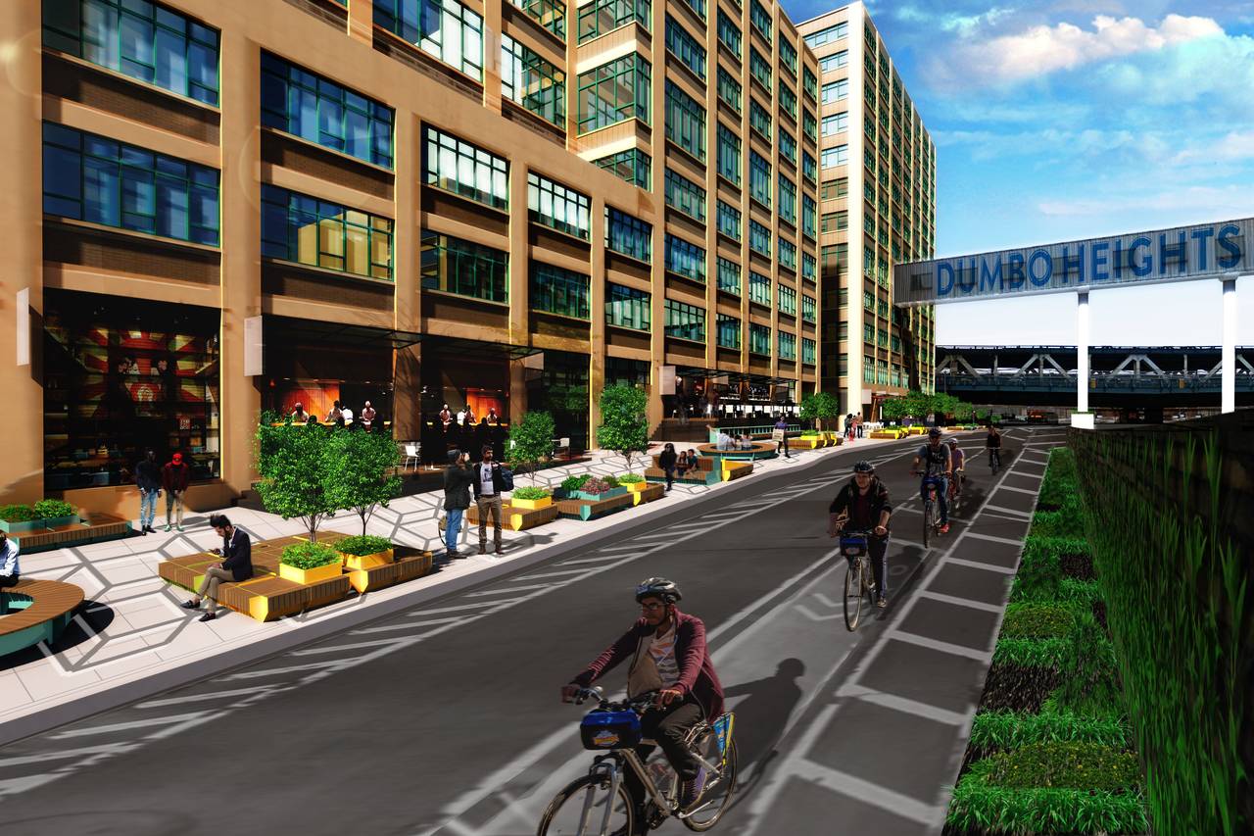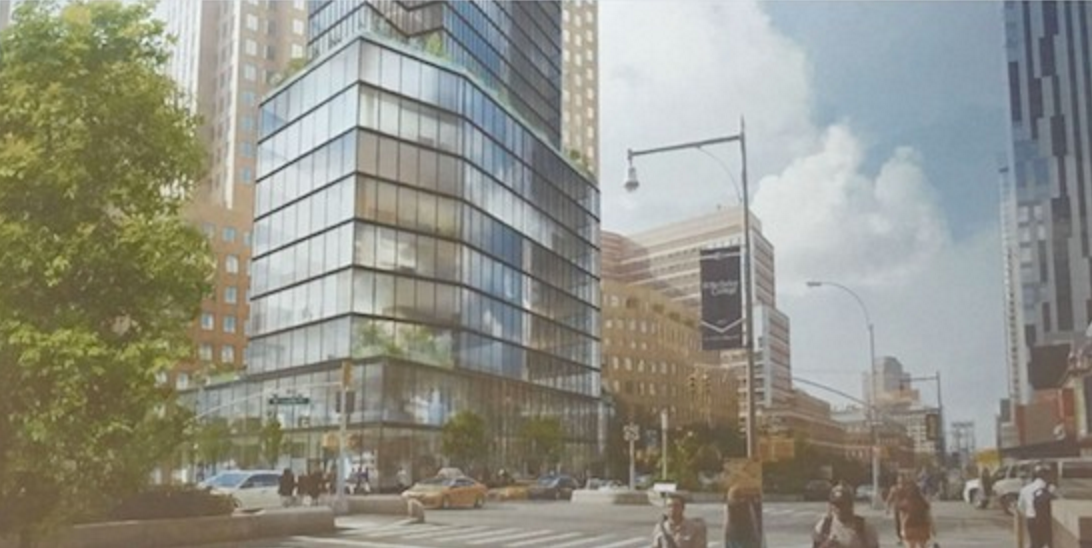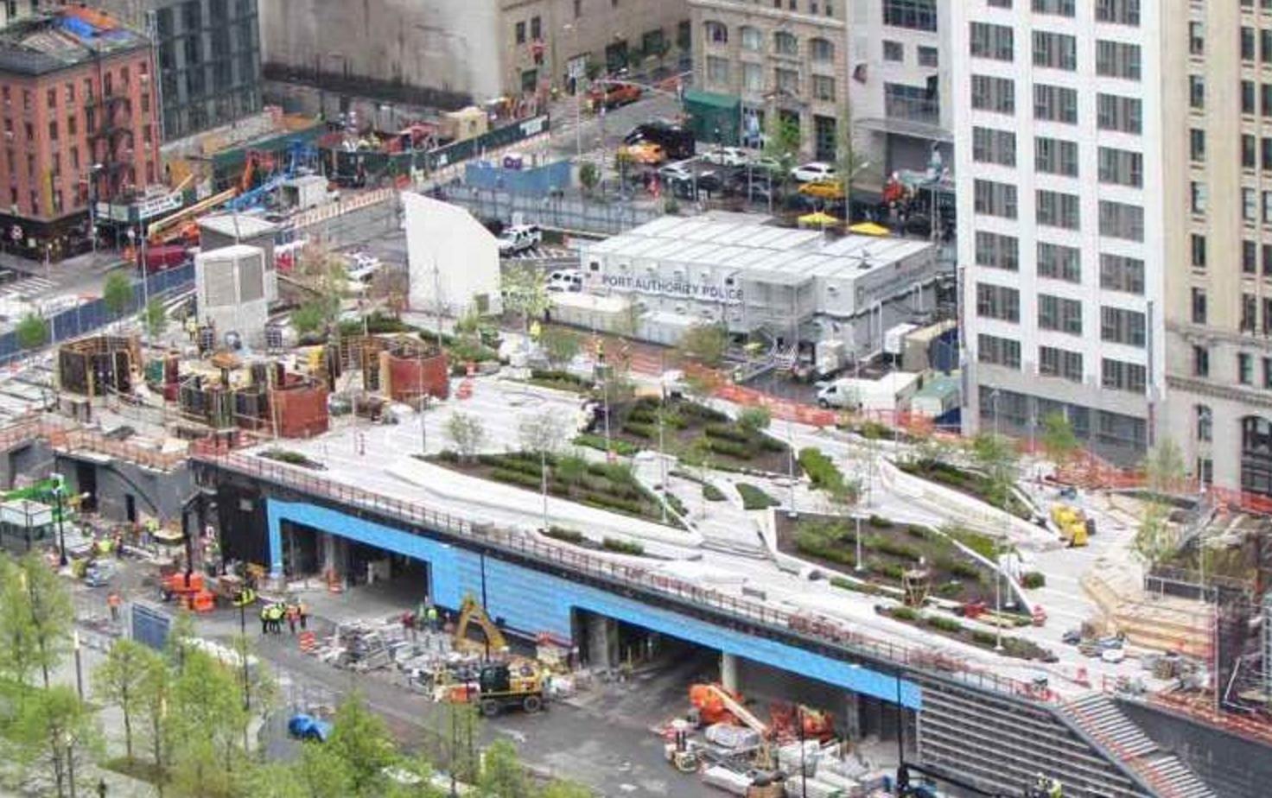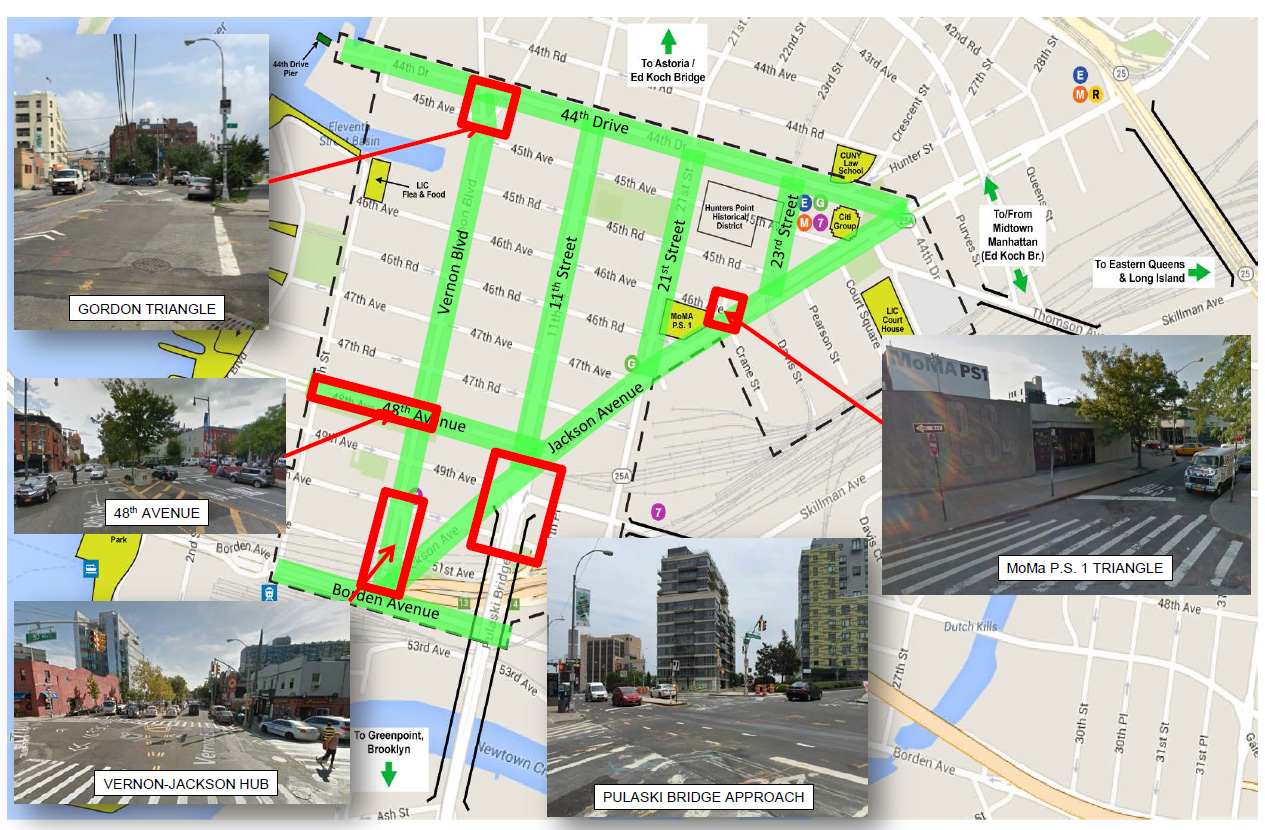Development Team Closes on Deal with Port Authority to Rebuild LaGuardia Airport
Back in March, the Port Authority of New York & New Jersey (PANYNJ) officially approved plans to rebuild LaGuardia Airport, in East Elmhurst, in addition to incorporating a 24-hour ferry service and an AirTrain to help transport travelers. Now, LaGuardia Gateway Partners – comprised of Vantage Airport Group, Skanska, and Meridiam – has closed on a deal with the Port Authority to actually construct the project, and to operate the new 1.3-million-square-foot airport through 2050, according to Crain’s. Demolition is expected to begin within the next few months on the five-story parking garage in front of the Central Terminal building. The Central Terminal will be the first portion to be redeveloped and is expected to be complete by 2021, followed by Terminals C and D. The development team, which is putting up $1.8 billion of its own money, has already secured $2.5 billion in financing. The Port Authority is responsible for an additional $2.2 billion that will go towards infrastructure work.

