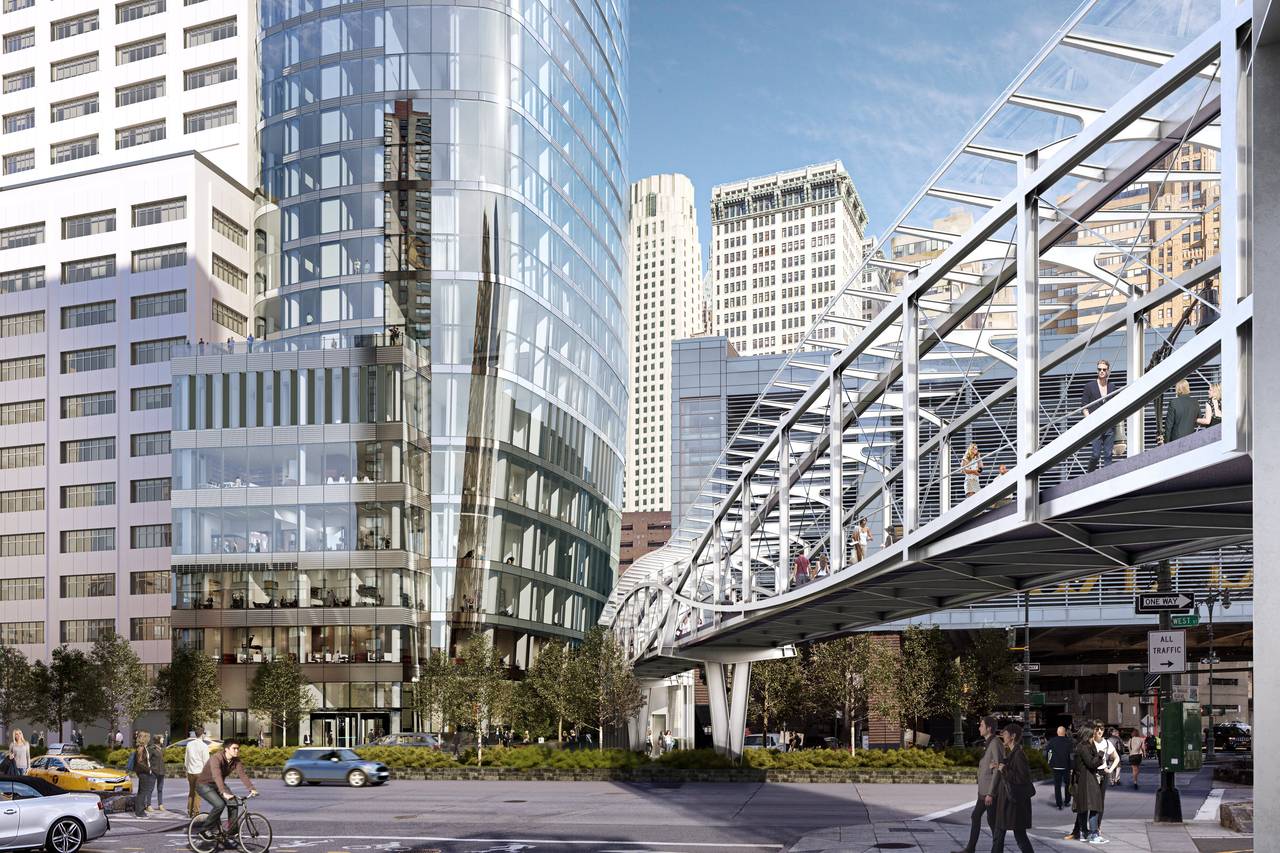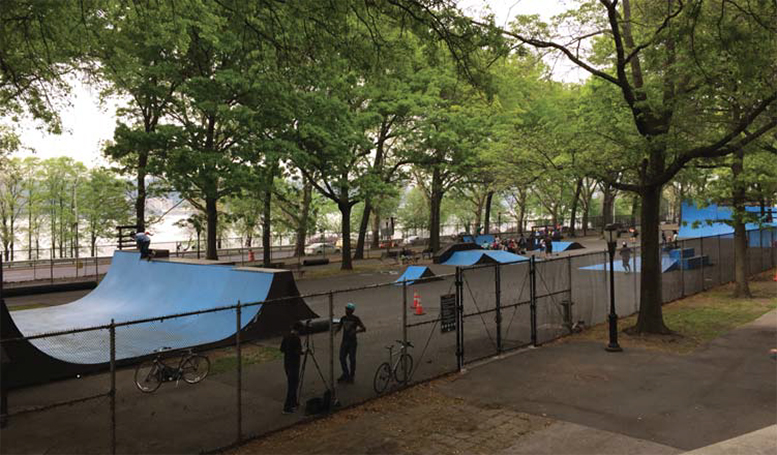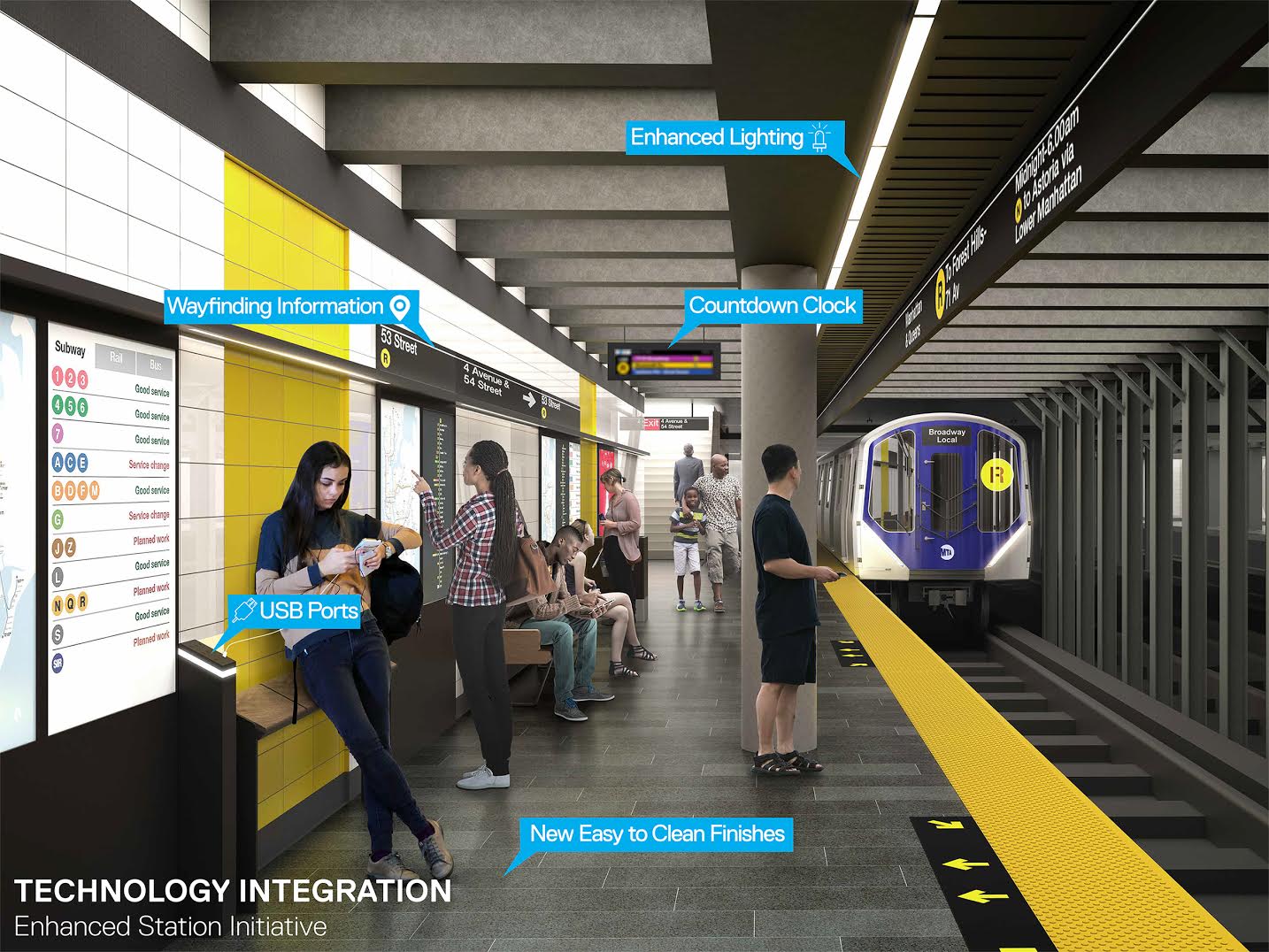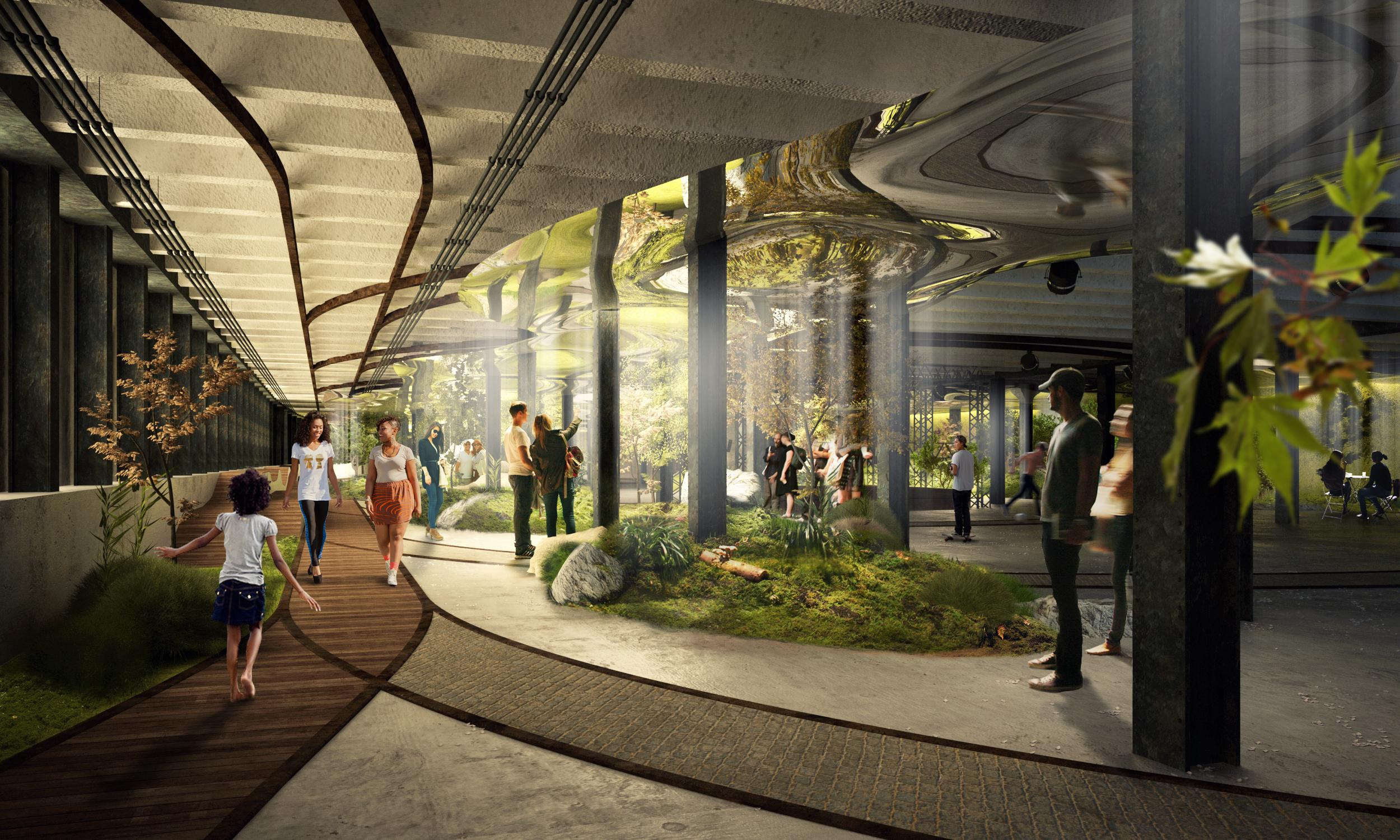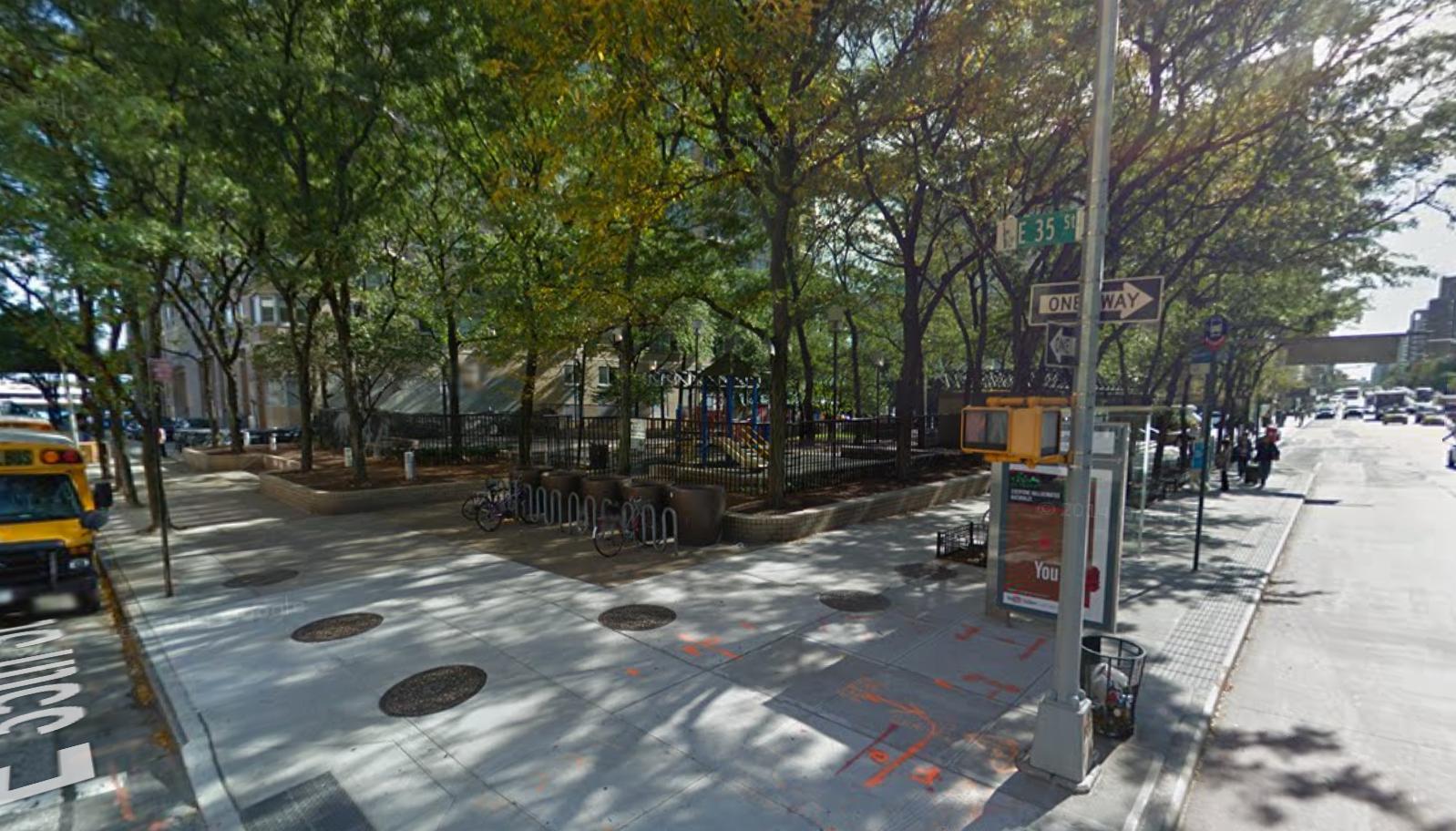Public Plaza, Pedestrian Bridge Outside 50 West Street Revealed, Financial District
Now that exterior work has completed on 50 West Street – the 64-story, 191-unit mixed-use tower dubbed simply “50 West” under development in the Financial District – crews are now focused on building a 6,800-square-foot public plaza around the base of the building and a pedestrian bridge over West Street (a.k.a. the West Side Highway). Renderings of the spaces have been revealed by the Wall Street Journal. The 24-hour plaza will feature an art gallery, a café, vegetation, and seating. The pedestrian bridge, dubbed the West Thames Street Bridge, will feed directly into the plaza. It will boast steel structural supports and a glass roof and walls. The New York City Economic Development Corporation (NYCEDC) is building the new pedestrian bridge, which will replace the Rector Street bridge located a block northward. Demolition of the Rector Street bridge and construction of the new one is expected to last two years.

