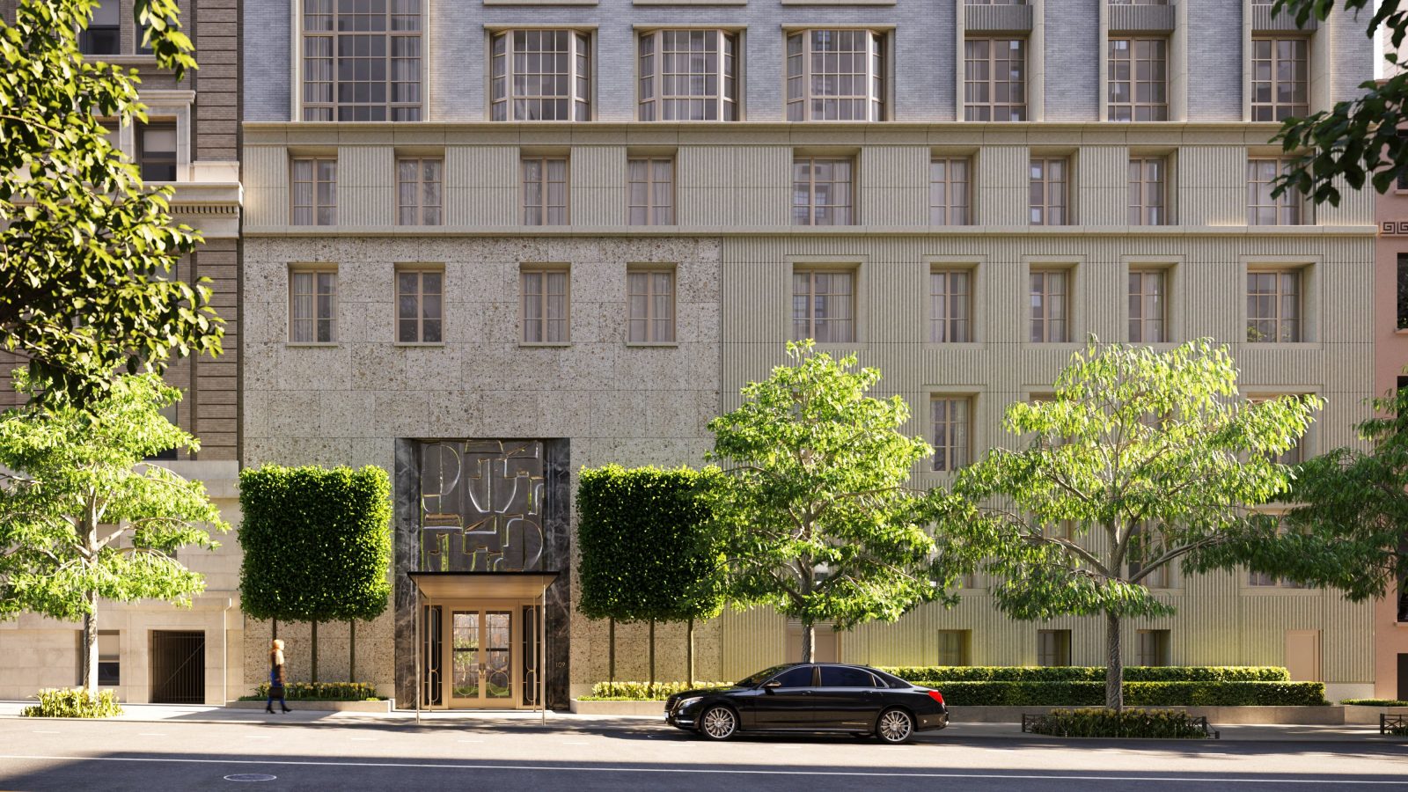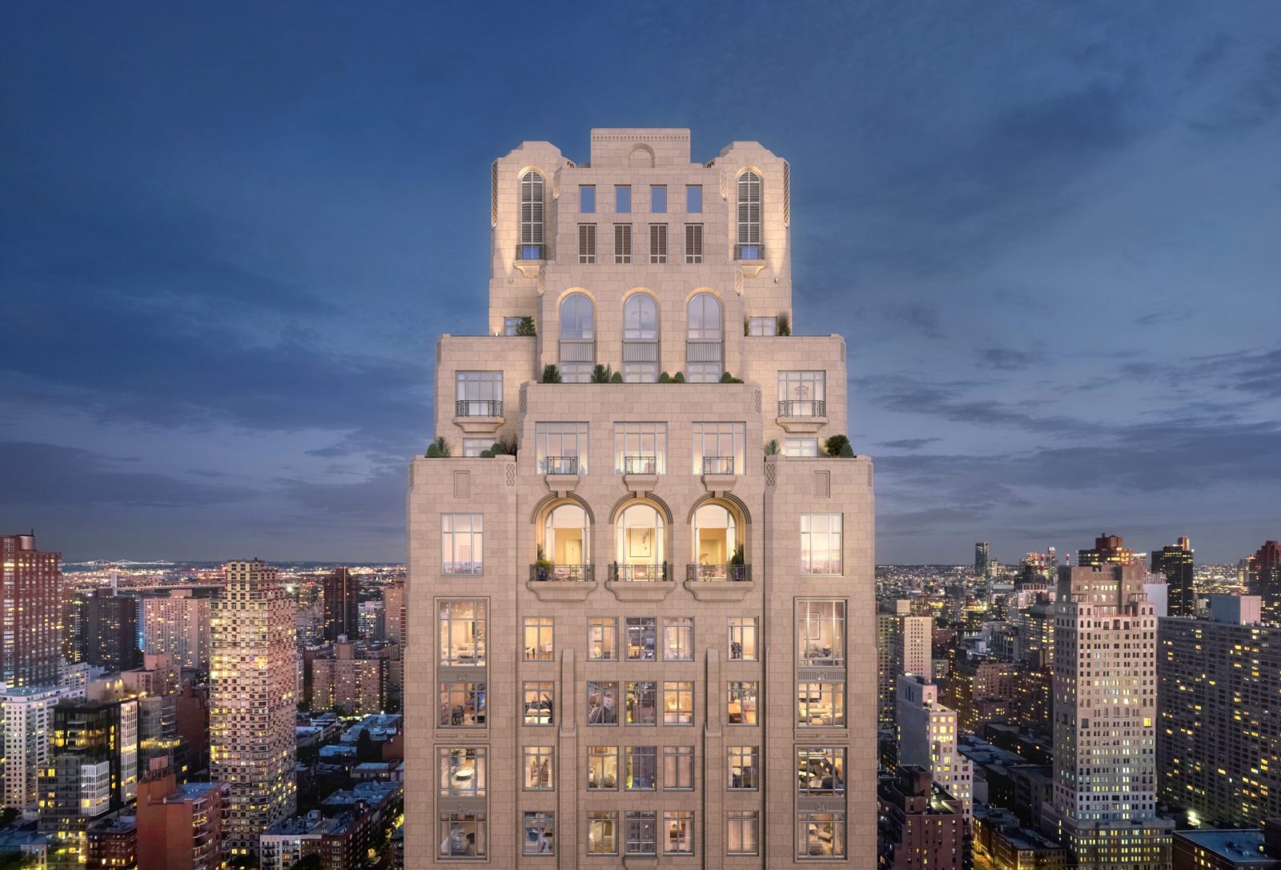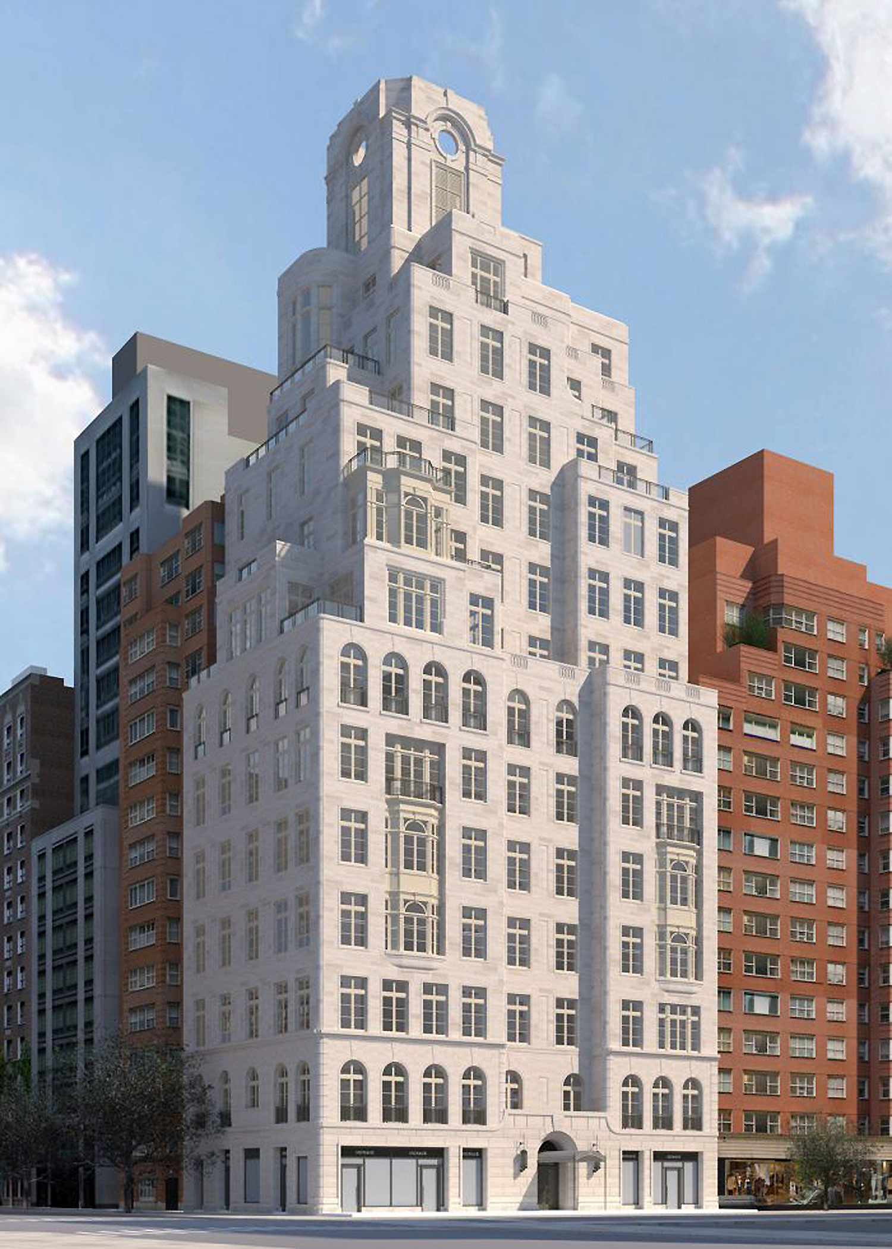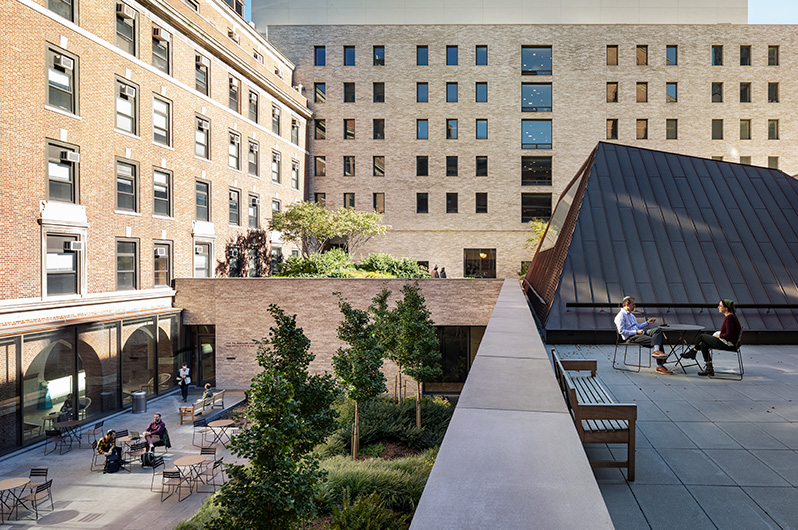109 East 79th Street’s Brick and Stone Façade Progresses on Manhattan’s Upper East Side
Exterior work is continuing to progress on 109 East 79th Street, a 20-story residential building on Manhattan’s Upper East Side. Designed by Steven Harris Architects and developed by Legion Investment Group, the 210-foot-tall structure will yield 145,000 square feet and 31 condominiums in two- to five-bedroom layouts, with Corcoran Sunshine Marketing Group’s Cathy Franklin Team leading sales and marketing. Prices range from $5.5 million for a two-bedroom residence to $35 million for a full-floor penthouse with private roof terrace. Cauldwell Wingate is the general contractor and Rees Roberts + Partners is the interior and landscape designer for the project, which is located between Lexington and Park Avenues.





