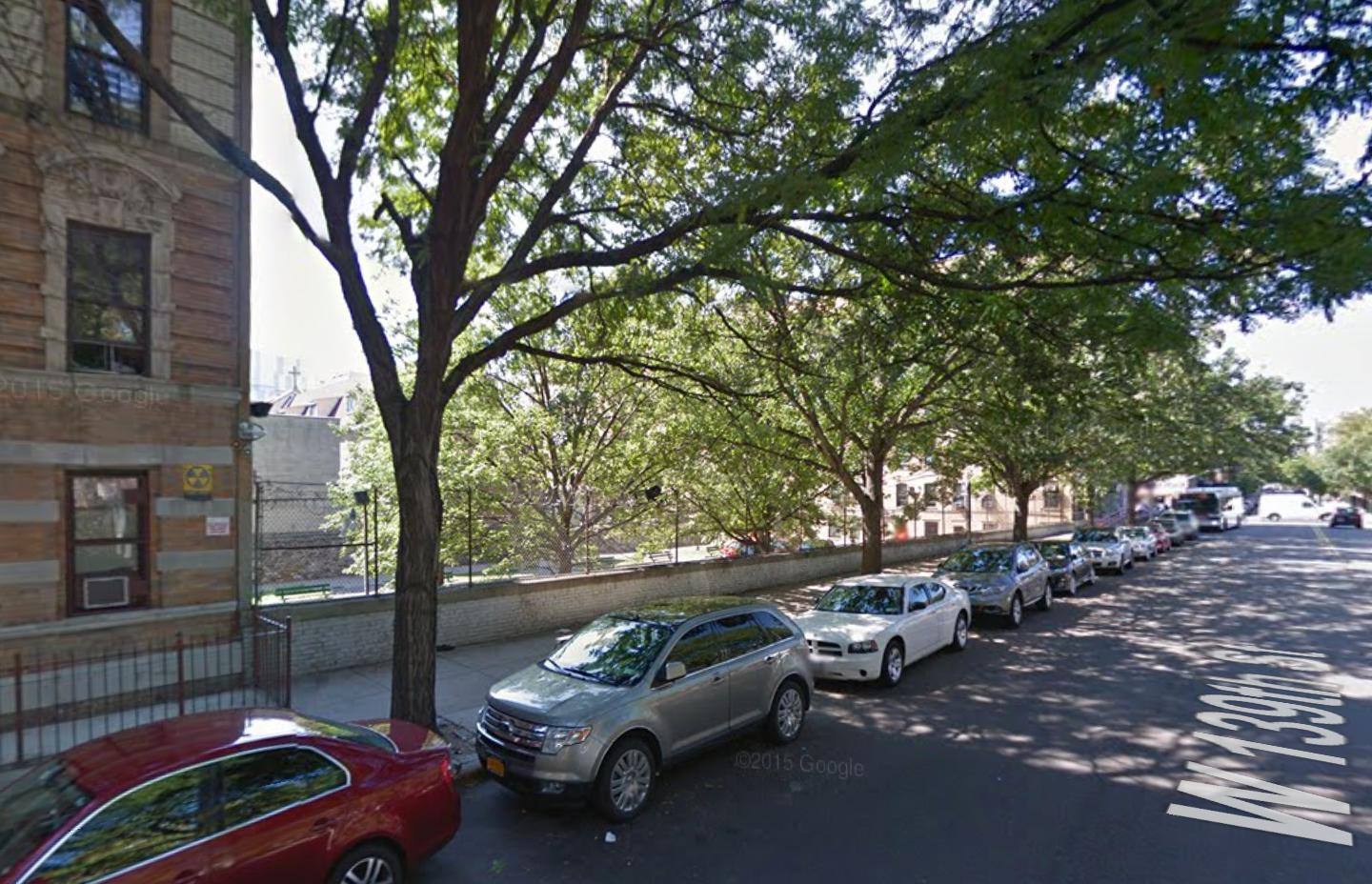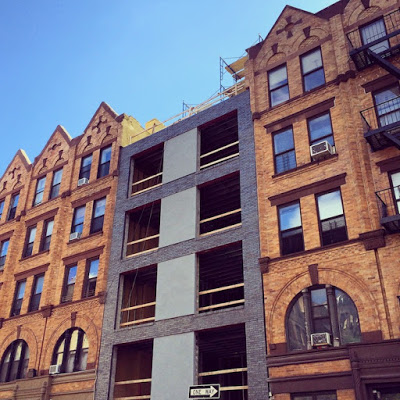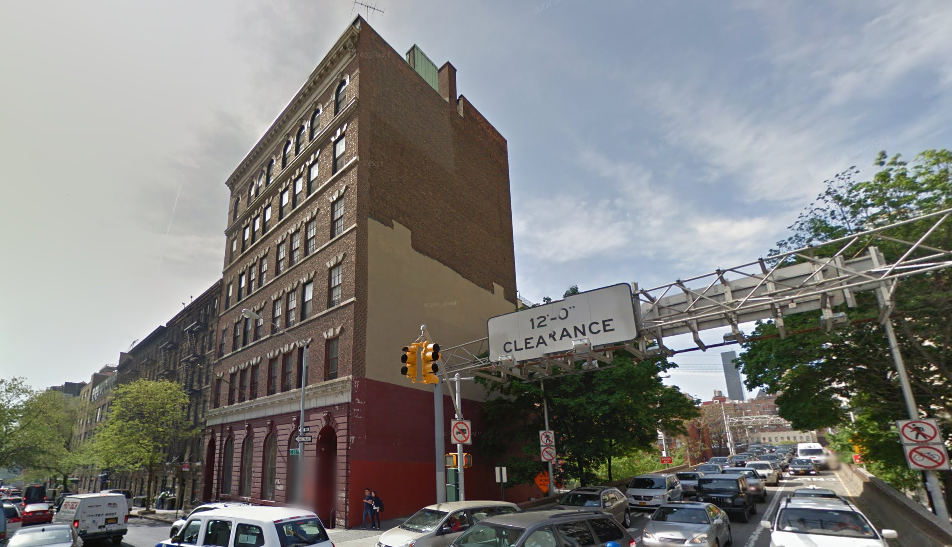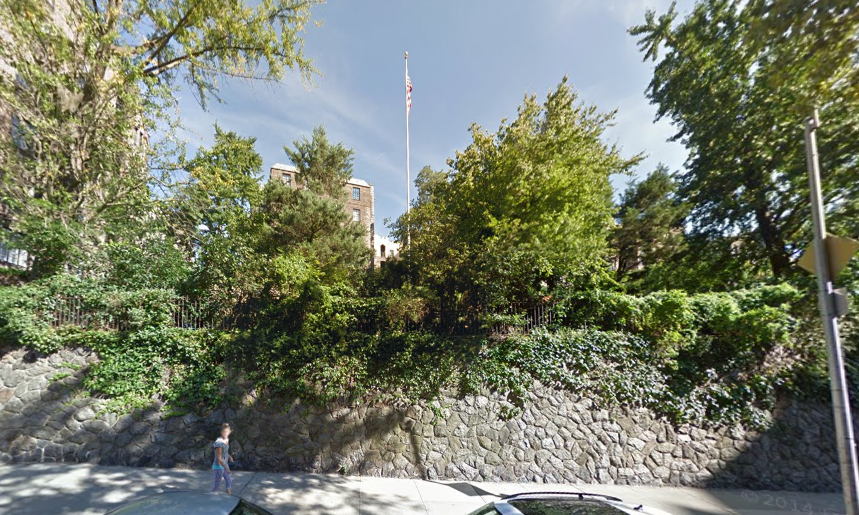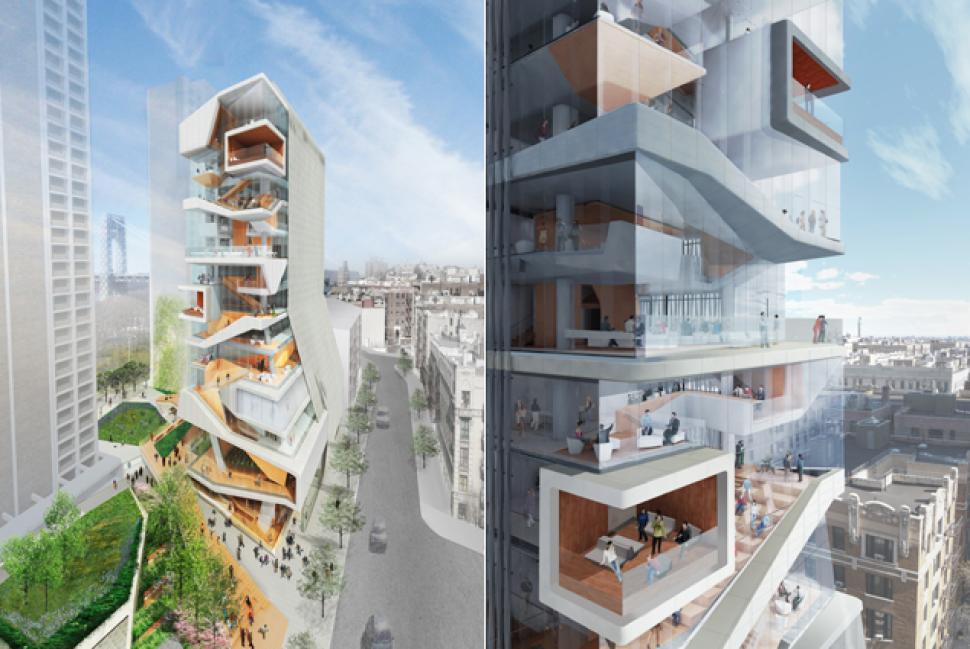Eight-Story, 64-Unit Residential Project At 70 West 139th Street Gets Financed, Harlem
Harlen Housing Associates, owner of the 214-unit Section 8 building at 560 Lenox Avenue in northern Harlem, has been planning a second facility on the adjacent lot at 70 West 139th Street for nearly a decade. Now, construction loans have been obtained for the eight-story, 64-unit project, according to Harlem+Bespoke. The building will measure 55,355 square feet in total, which includes 1,878 square feet of community space on the ground floor, and 42 of the 64 units will be designated as affordable. Peter Franzese Design and Engineering is the applicant of record.

