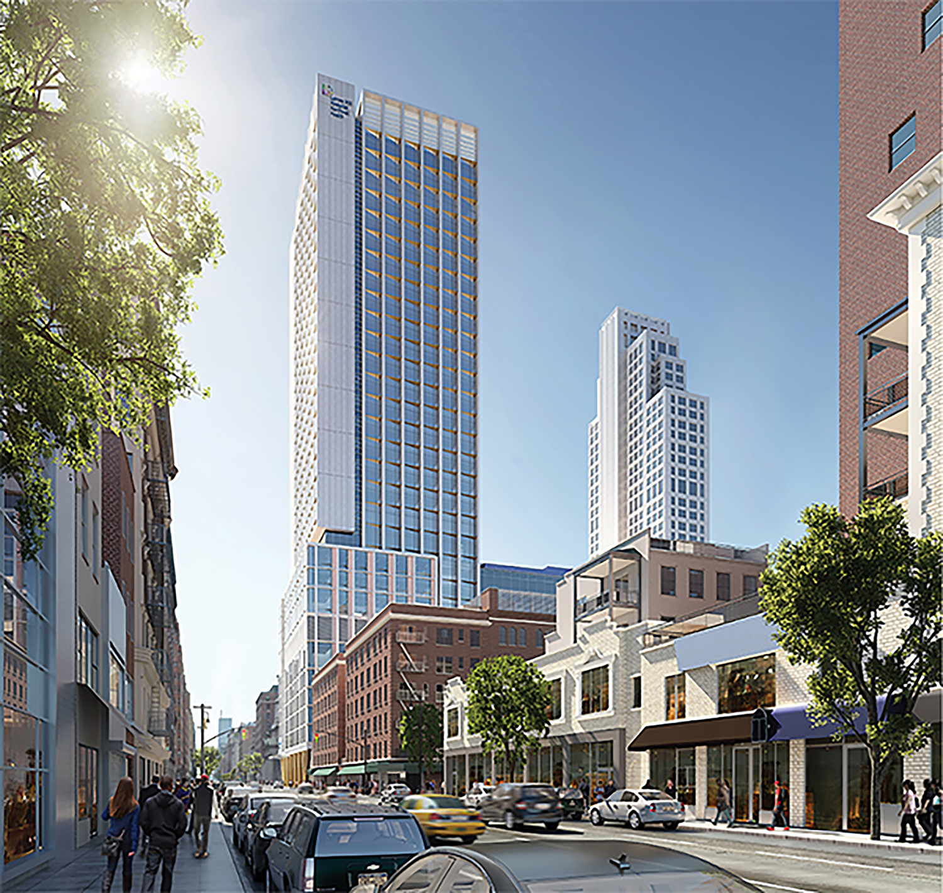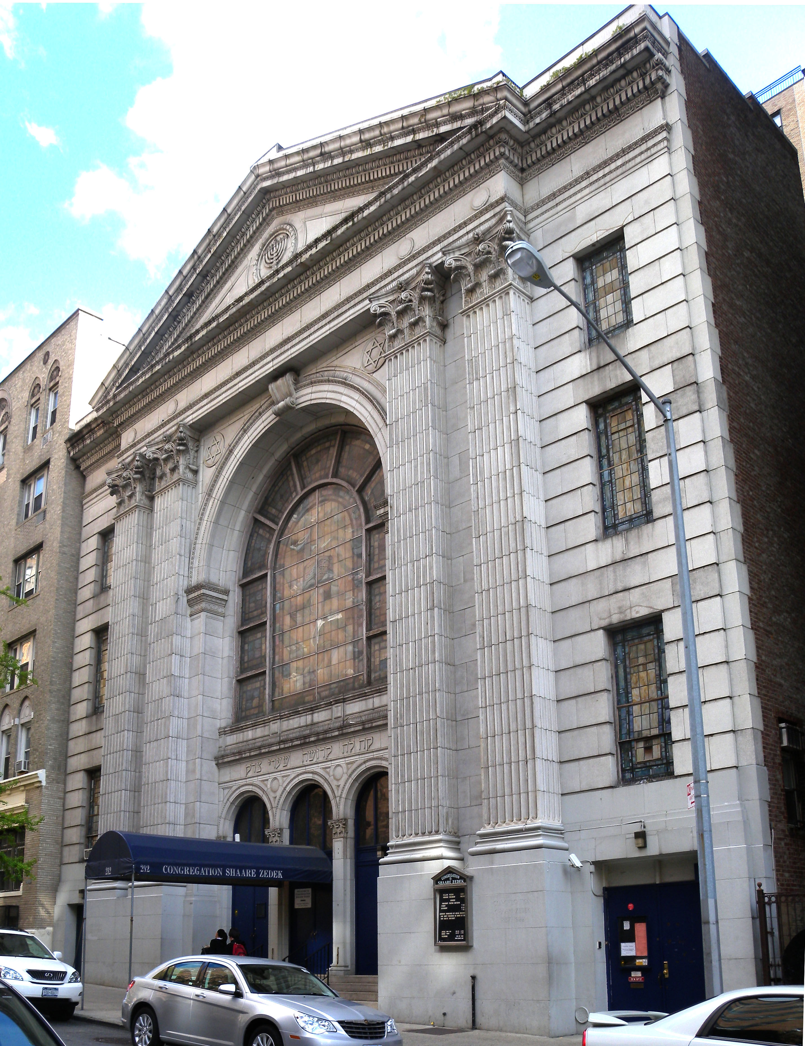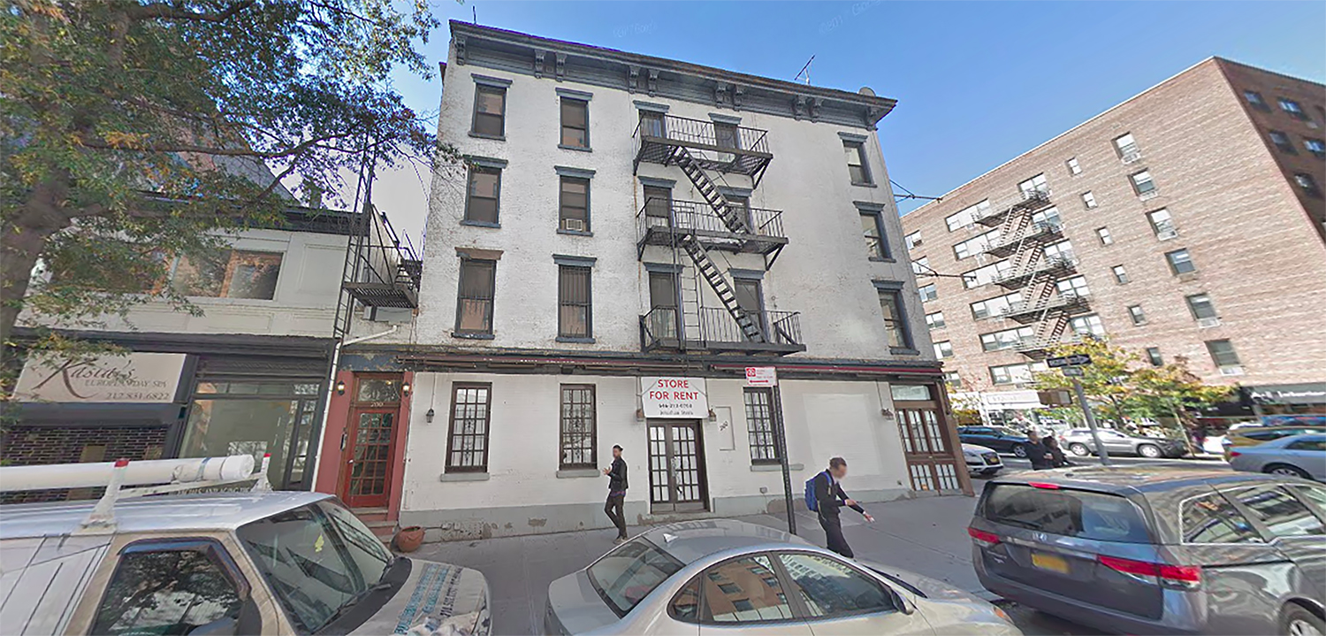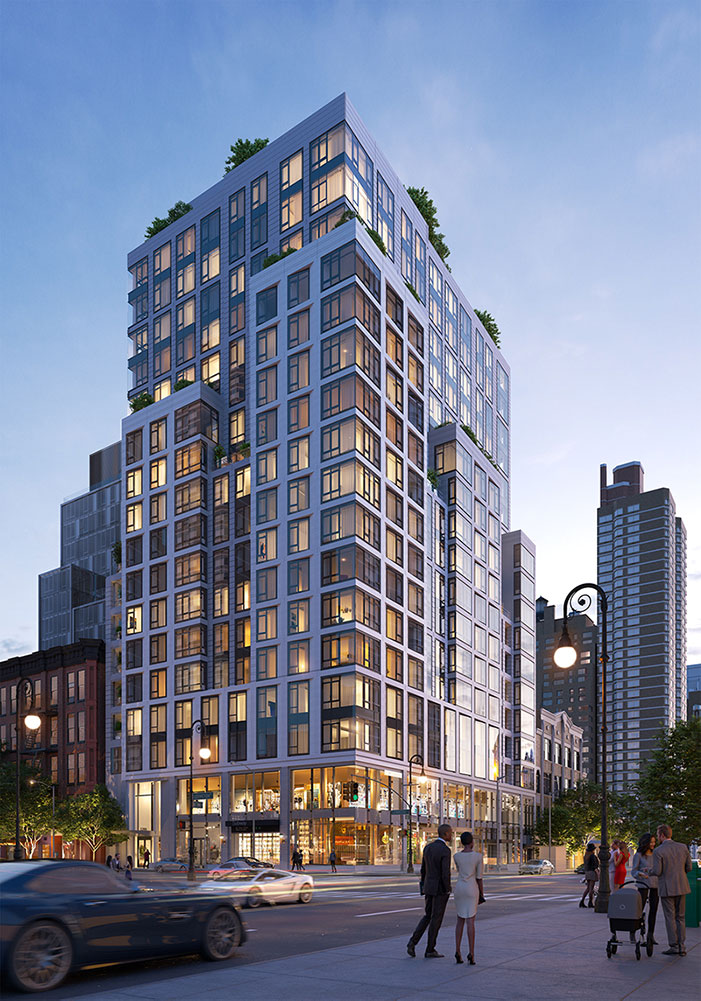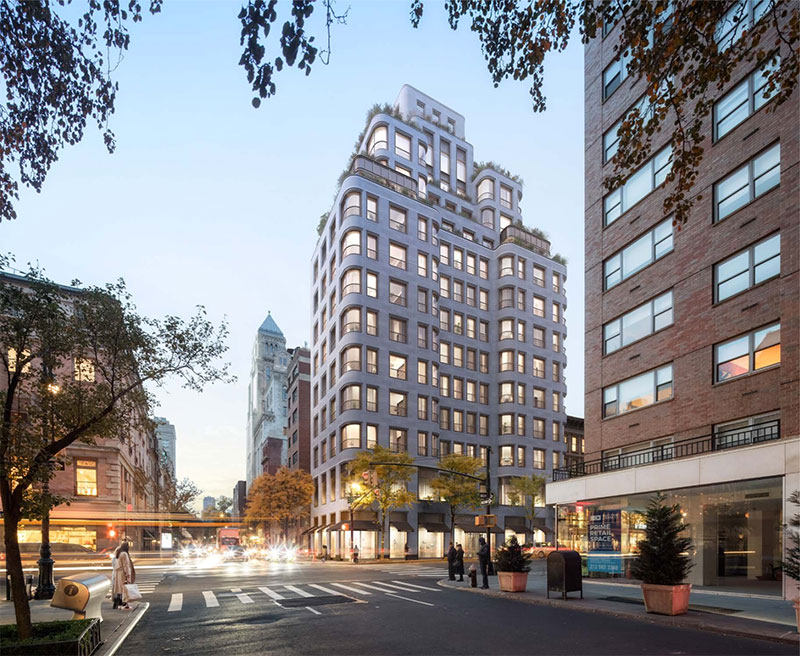Renderings for Lenox Hill Hospital’s Show Two Towers on the Upper East Side
Plans for a Lenox Hill Hospital expansion have been in the works for sometime now, and renderings show a 41-story residential building on part of the hospital’s Upper East Side property. This 490-foot-tall condominium tower will sit on the corner of East 76th Street and Park Avenue and include about 200 units, while a second 30-story tower will be built on the opposite Park Avenue corner at East 77th Street. This structure will include a “mother-baby” hospital wing as well as operating rooms, patient rooms, and programmable shared community spaces. The proposal calls for a total of 1.3 million square feet, up from the hospital’s current 780,000 square feet at 100 East 77th Street.

