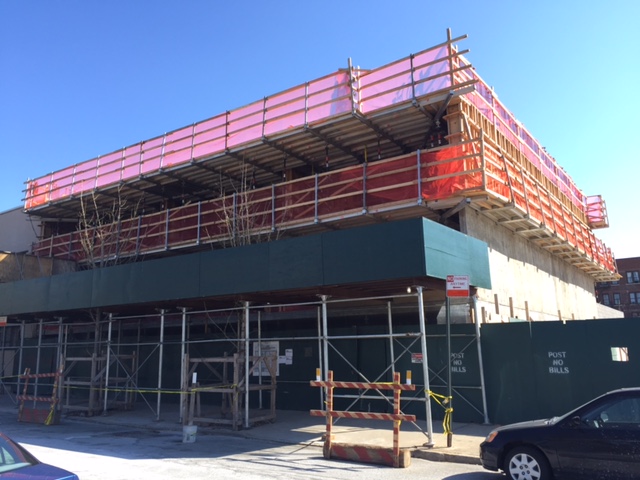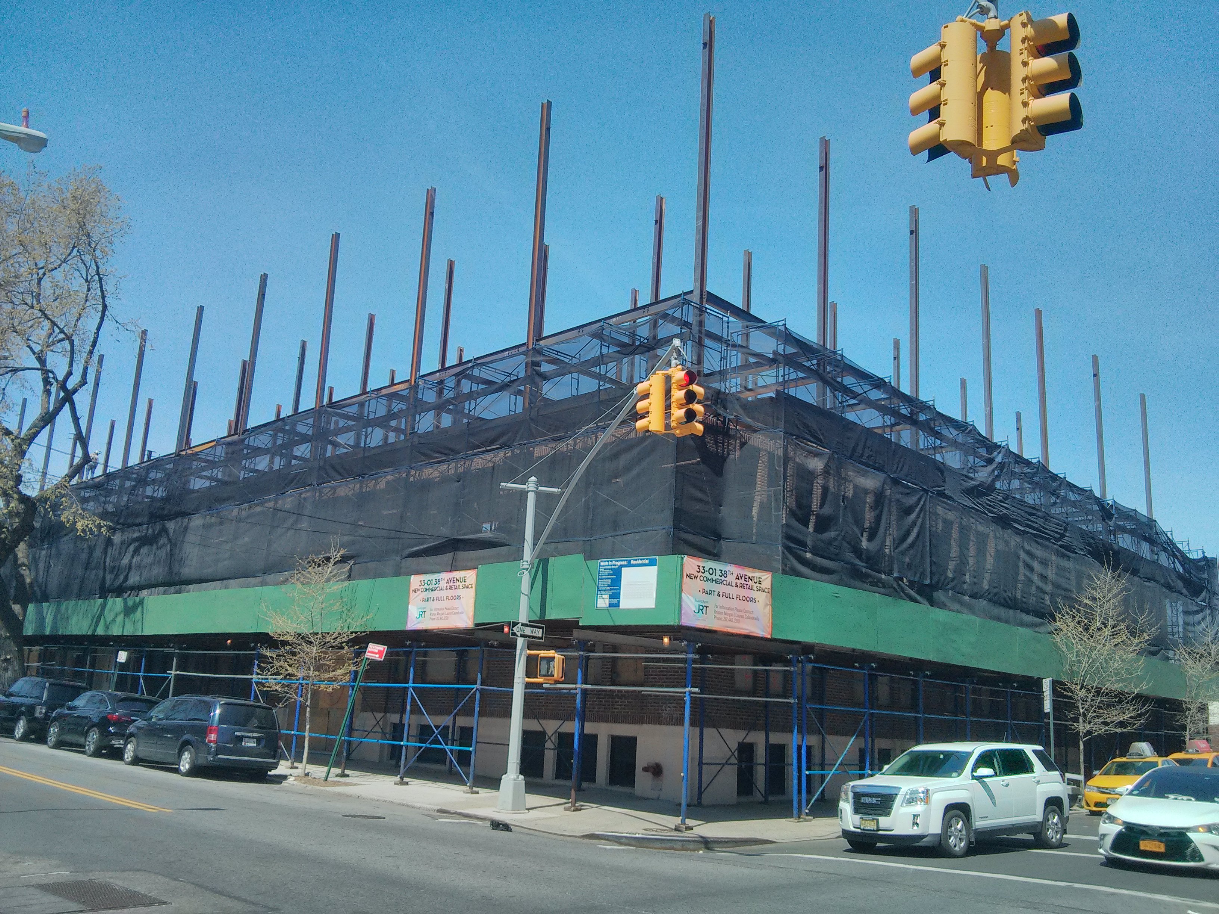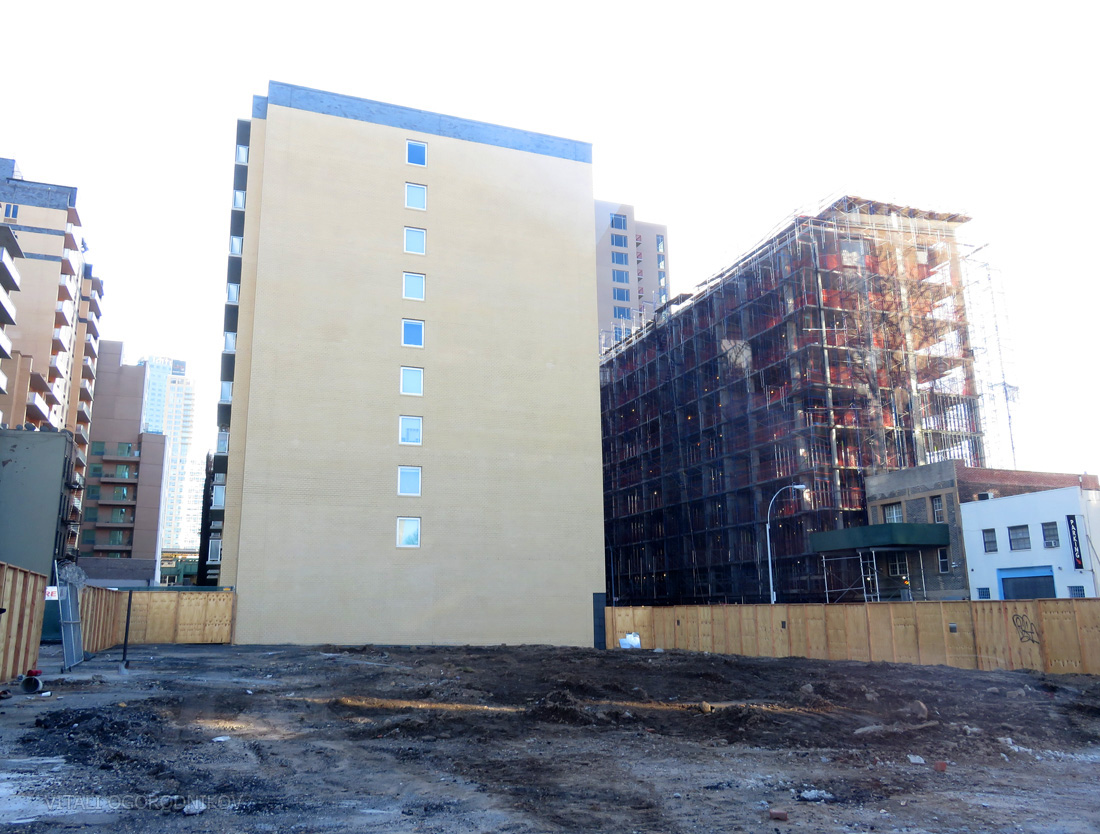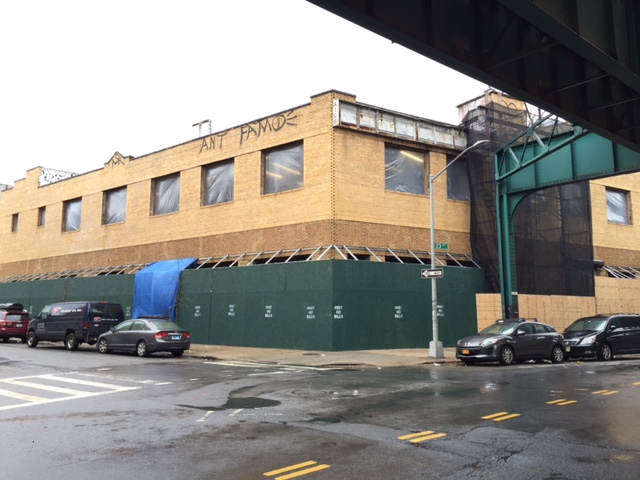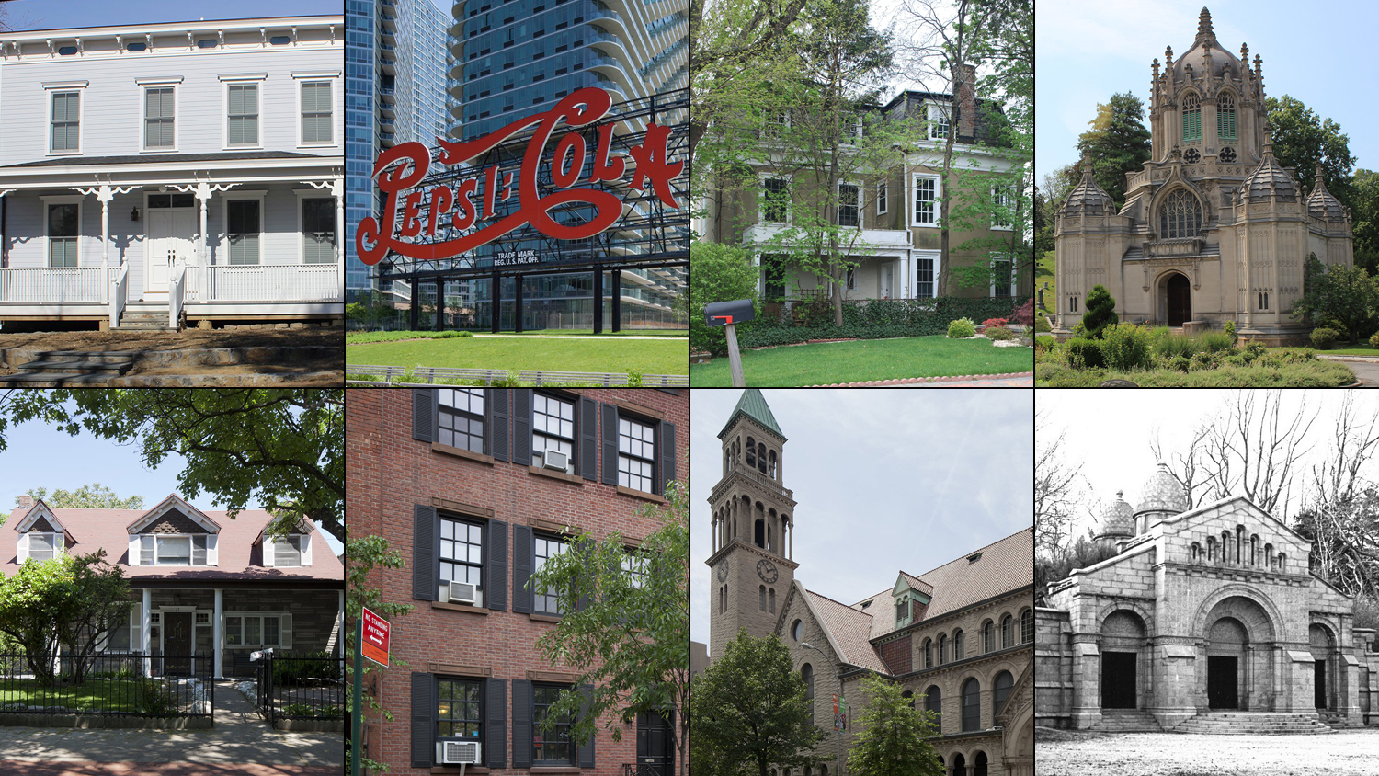Six-Story, 24-Unit Residential Project Rises at 11-30 45th Road, Long Island City
In February, foundation work was underway for the six-story, 24-unit residential building at 11-30 45th Road, in the Hunters Point section of Long Island City. Now, construction is up to the third floor of the project, according to The Court Square Blog. The structure will measure 31,729 square feet, with residential units averaging 931 square feet apiece. The apartments could either be large rentals or good-sized condominiums. Amenities include a 14-car parking garage on the ground floor and a rooftop recreational enclosure featuring outdoor space. Century Development Group is the developer, while Flushing-based Raymond Chan Architect is behind the design. Completion is expected in mid-2017.

