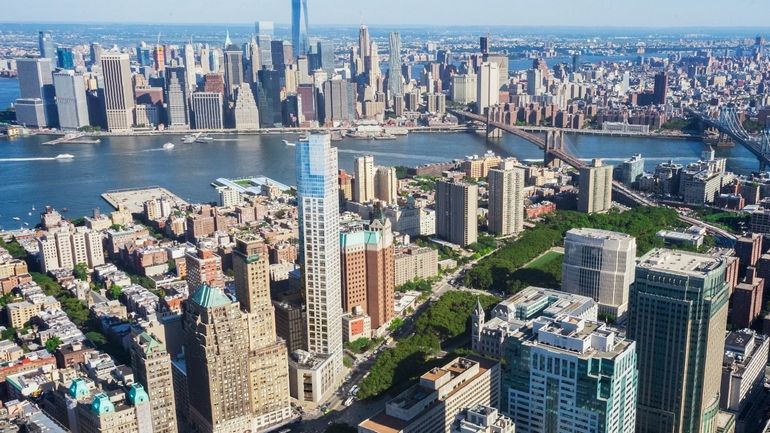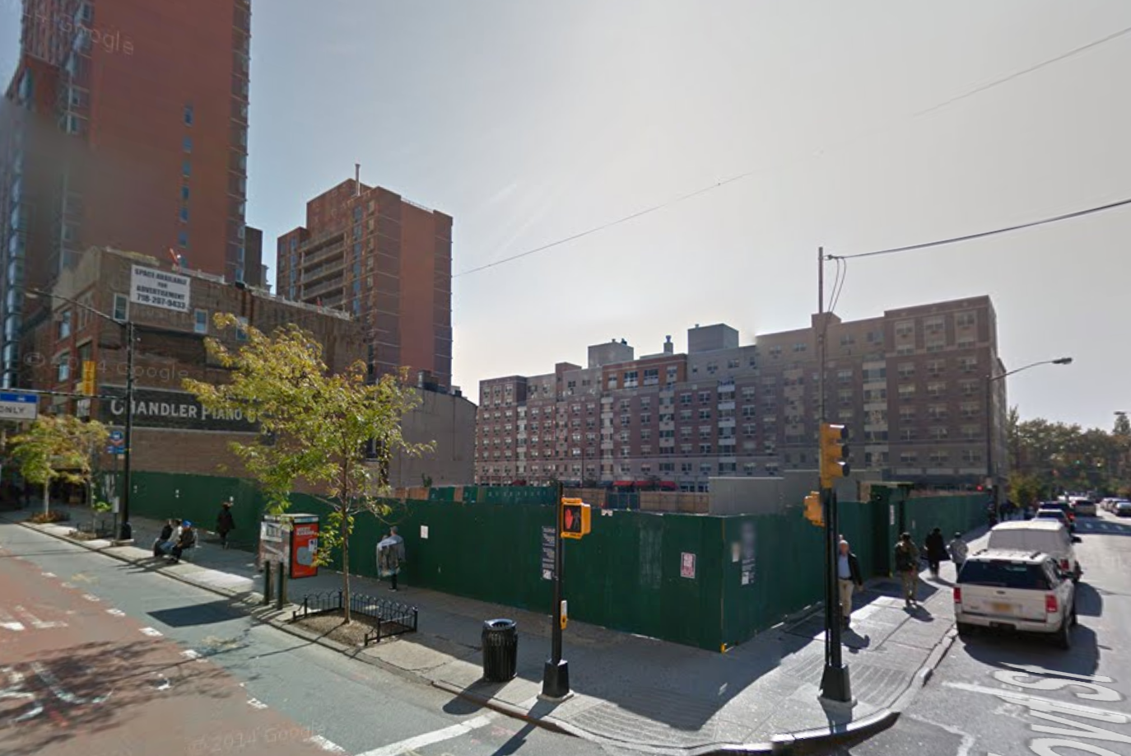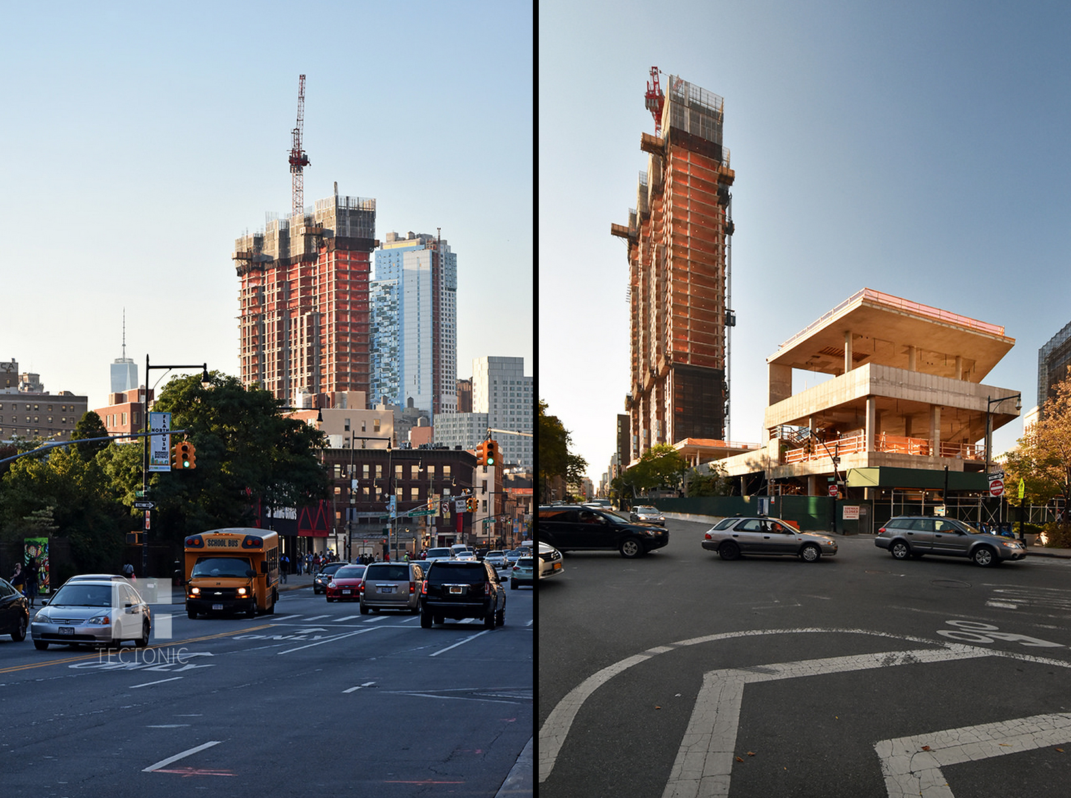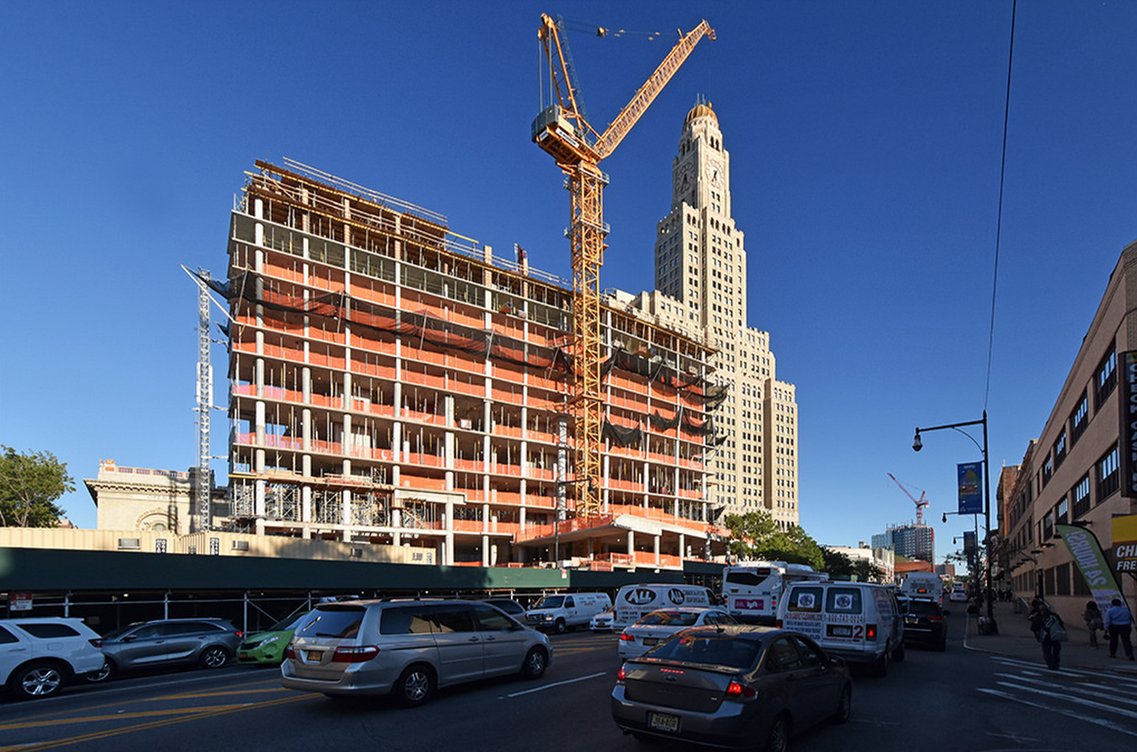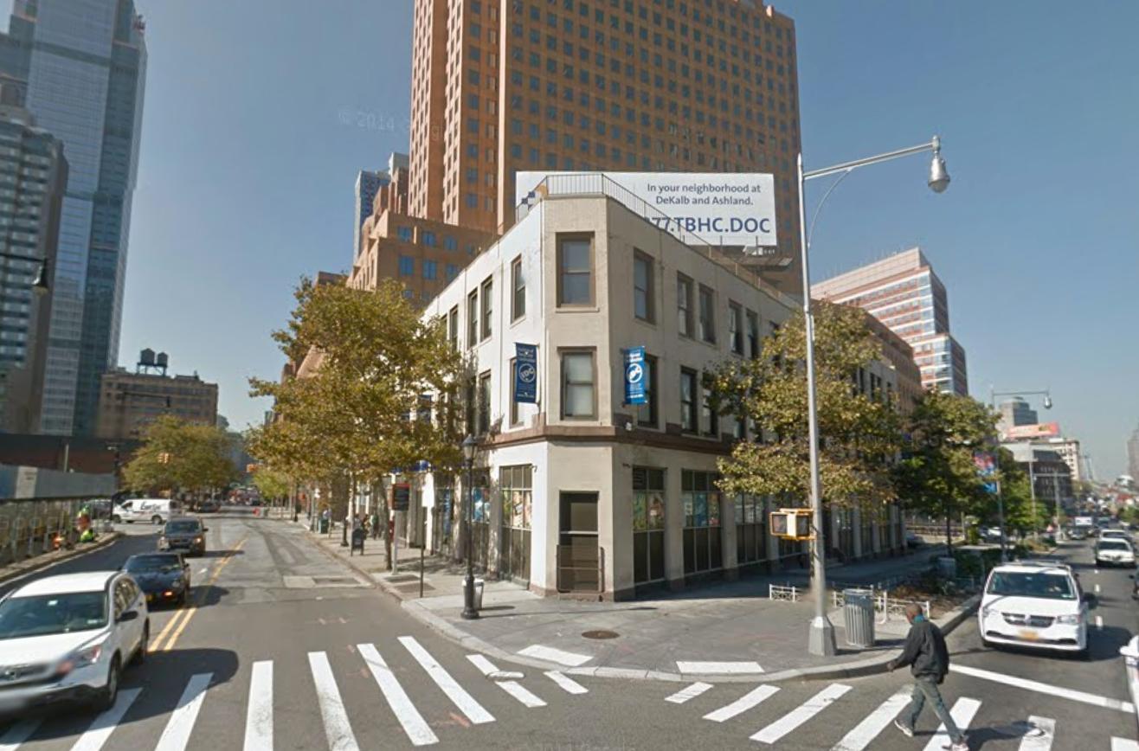High-Profile Development Site At 205 Montague Street Up For Grabs, Downtown Brooklyn
Midtown Equities has tasked Cushman & Wakefield to market the development site at 205 Montague Street, in Downtown Brooklyn, for more than $200 million, according to Crain’s. The property boasts 300,000 square feet of development rights, and the developer has drafted plans for a 44-story residential tower as well as a 62-story version. A relatively small portion of commercial space is included in the base of the tower, where a five-story office and retail building currently sits. Midtown Equities acquired the site for $33 million in 2010.

