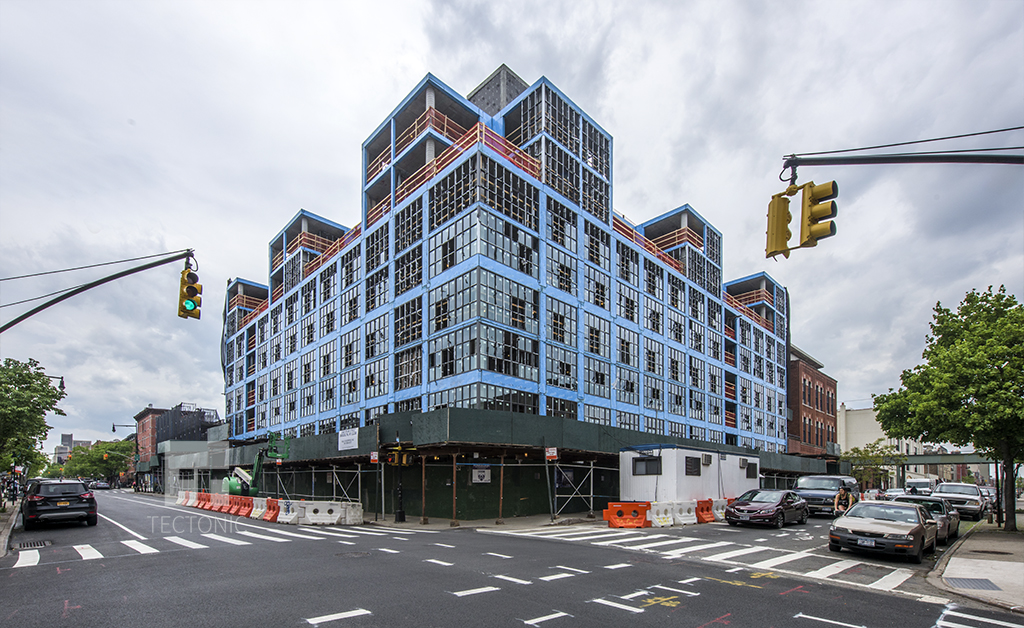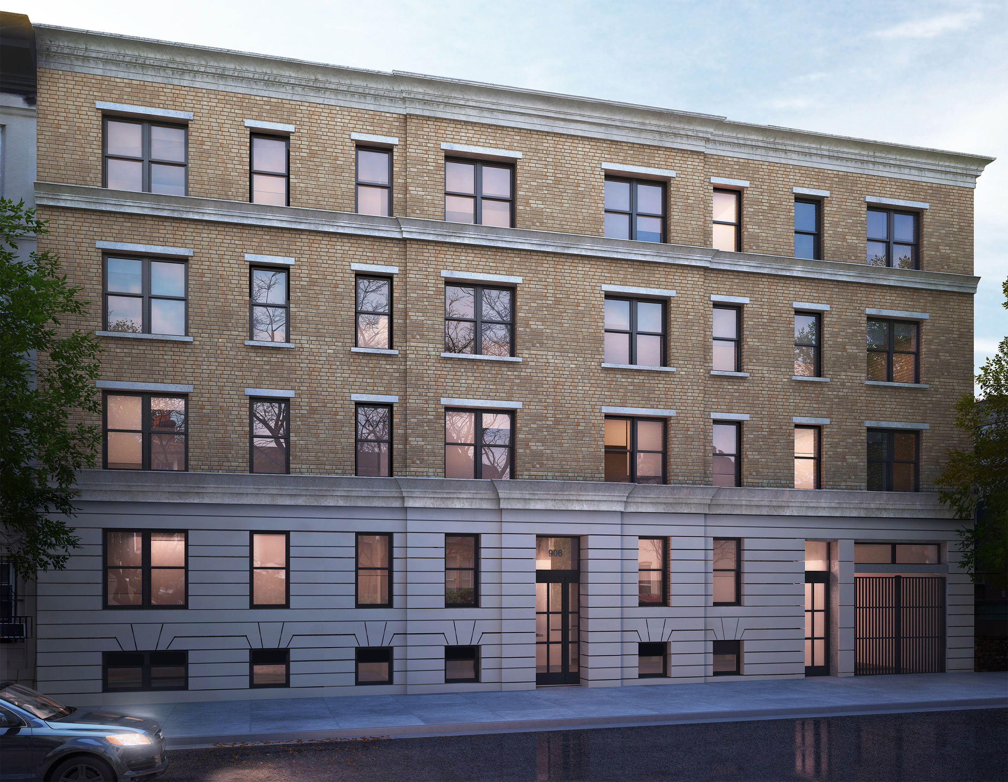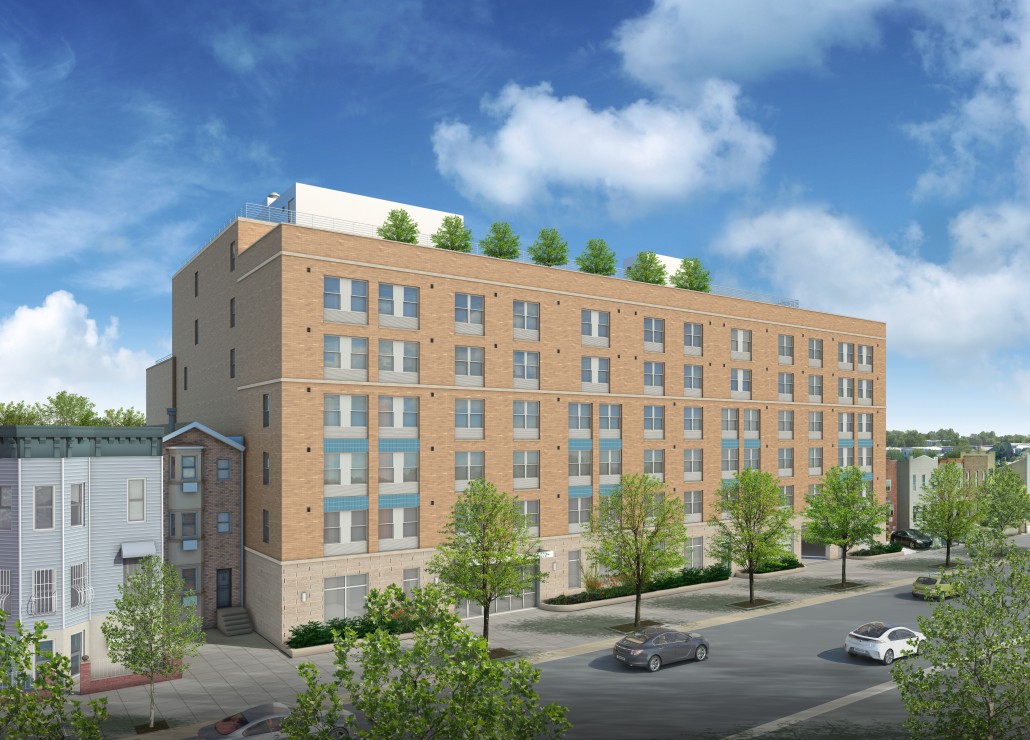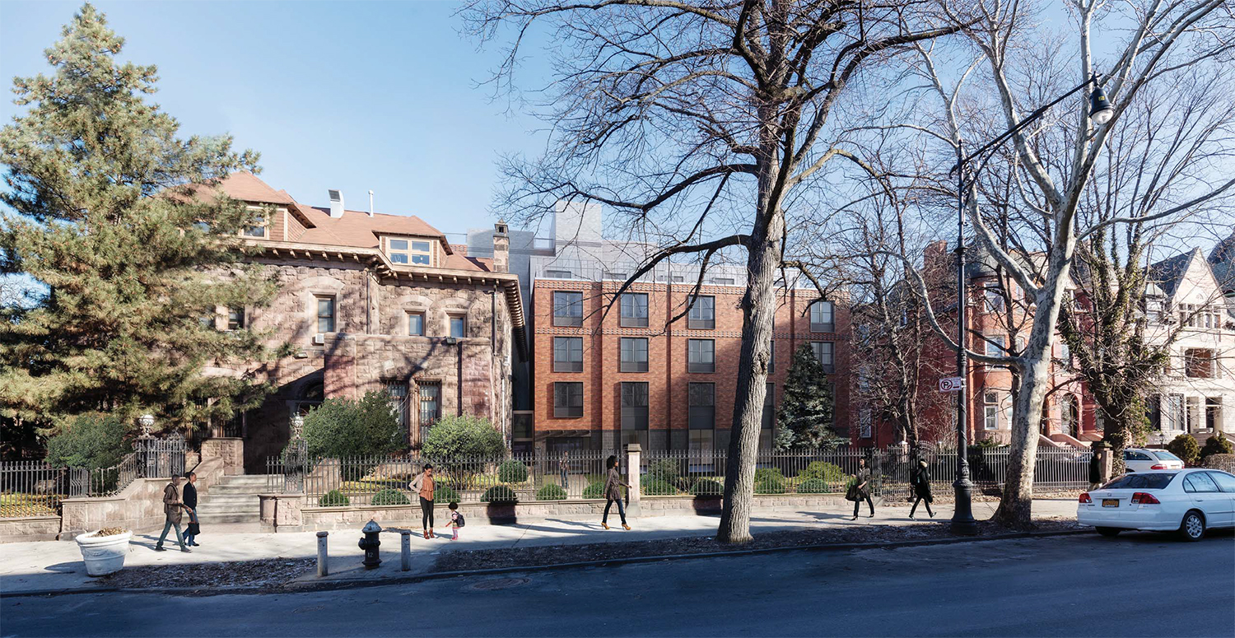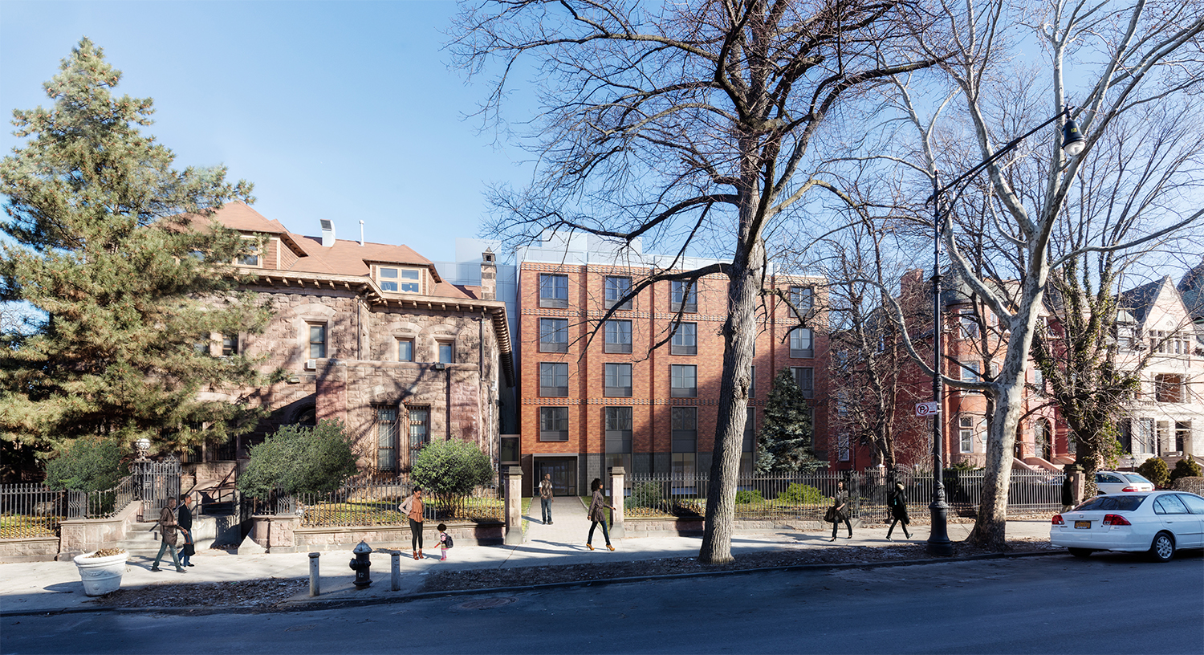Eight-Story, 106-Unit Residential Project Topped Out at 608 Franklin Avenue, Crown Heights
It was in January that YIMBY last brought you an update on the eight-story, 106-unit residential project under construction at 608 Franklin Avenue (a.k.a. 1036 Dean Street), in northwestern Crown Heights, located five blocks from the Franklin Avenue stop on the C train and Franklin Avenue Shuttle. At the time, the structure was four stories above street level, but it has since topped out and is now receiving its windows, as seen in a photo by Tectonic. The structure will measure 125,350 square feet and its residential units should average 693 square feet apiece. Rental apartments are in the works, and configurations will include studios, one-bedrooms, and two-bedrooms. Twenty-four of the apartments will rent at below-market rates through the housing lottery. Amenities include a 56-car parking garage on the cellar and ground floors, storage for 63 bikes, a lounge, a fitness center, an common outdoor area on the second floor, and a rooftop terrace. Yoel Goldman’s Brooklyn GC is the developer, with ODA New York is behind the design. Occupancy can probably be expected by the end of the year.

