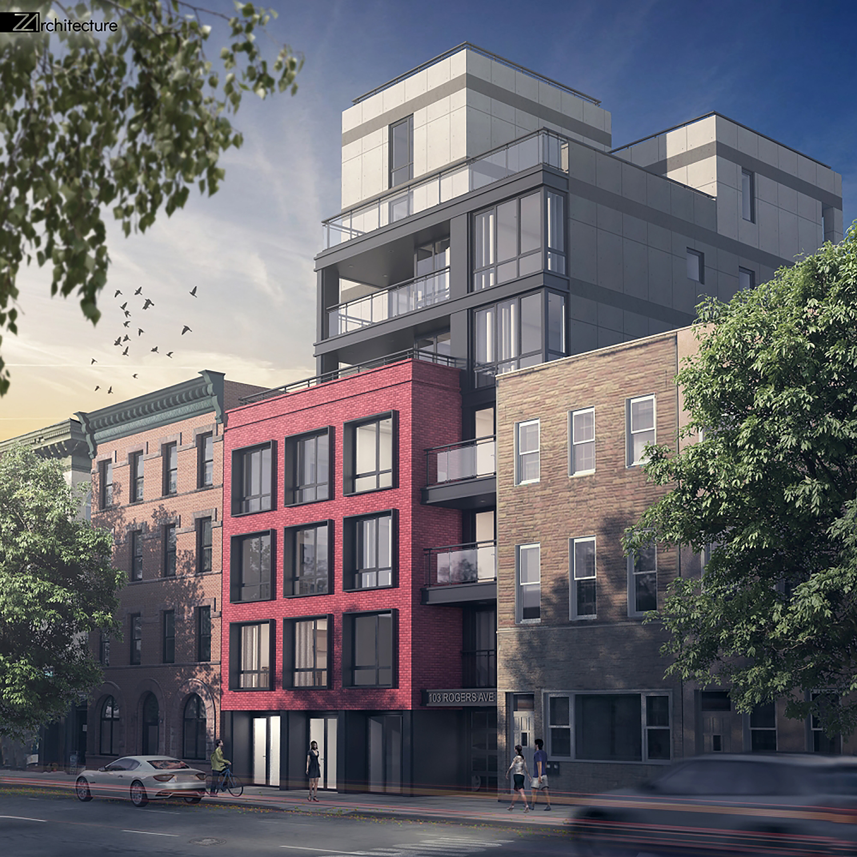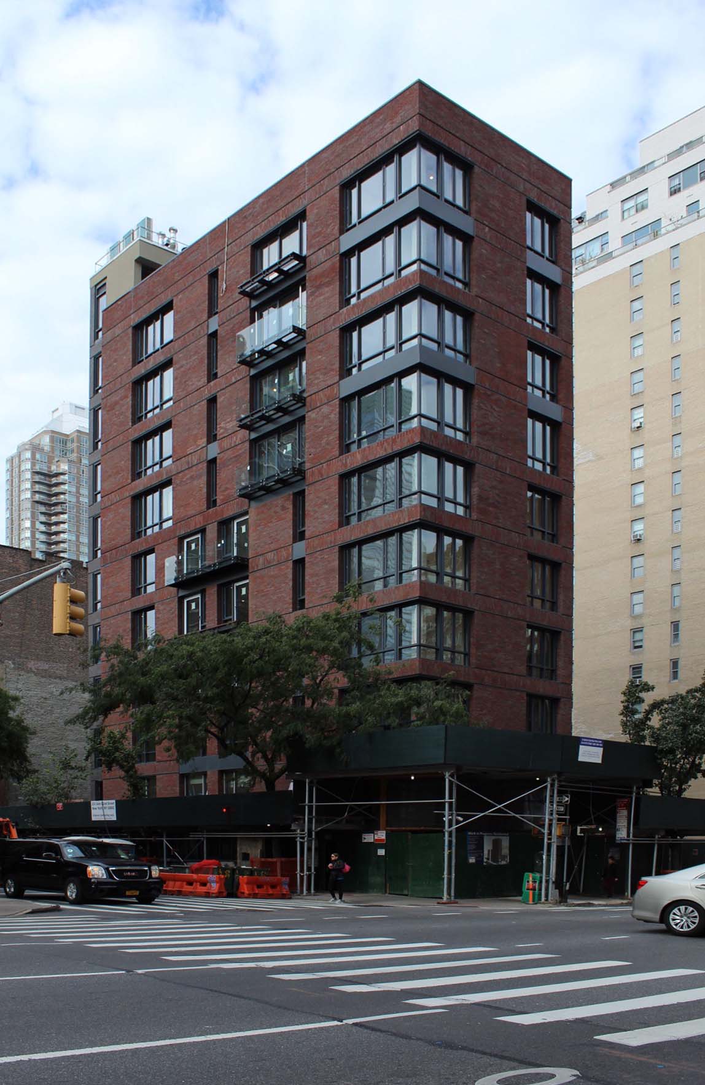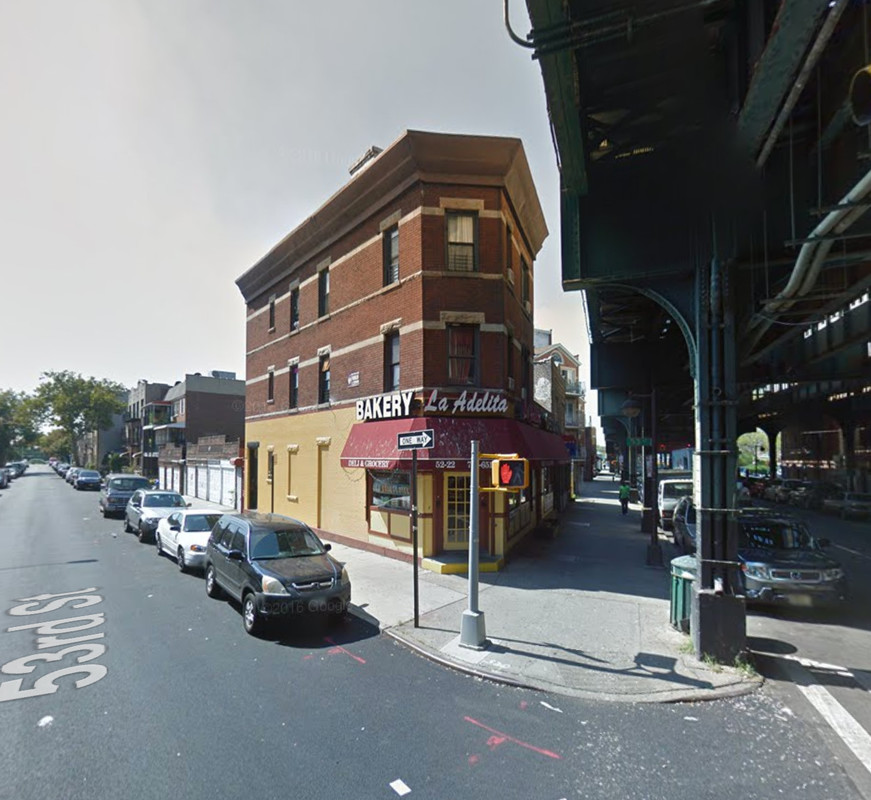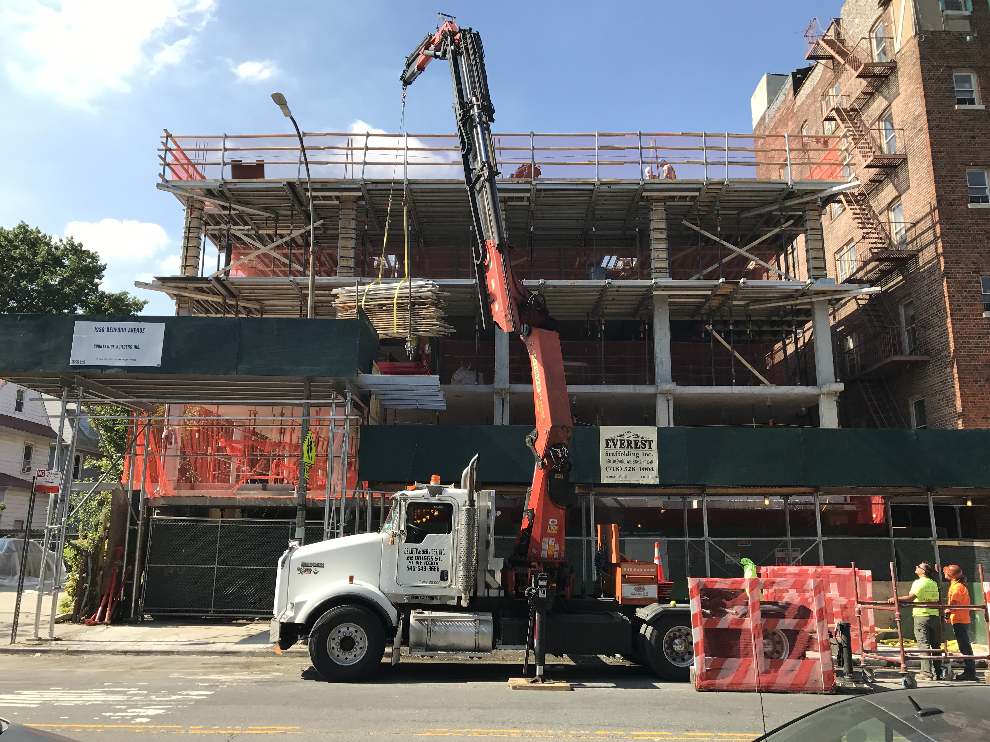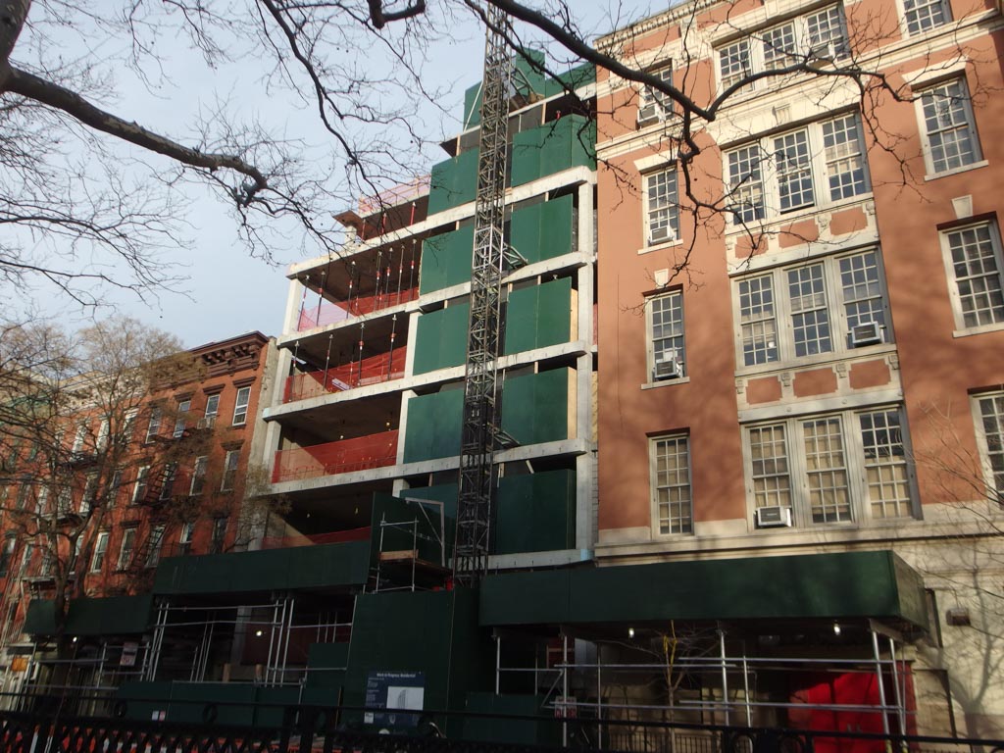New Residential Building with Self-Parking Garage Revealed at 105 Rogers Avenue in Crown Heights, Brooklyn
New construction permits have been filed for a seven-story residential building at 105 Rogers Avenue in Crown Heights, Brooklyn. The site is two blocks away from the Park Place subway station, serviced by the S train and six blocks away from the Franklin Avenue station, serviced by the 2, 3, 4, and 5 lines. Shahram Mobasser of Bellingham Estates 26 is listed as the owner on the applications, and today YIMBY also has a first look at renderings, with design by Z Architecture.

