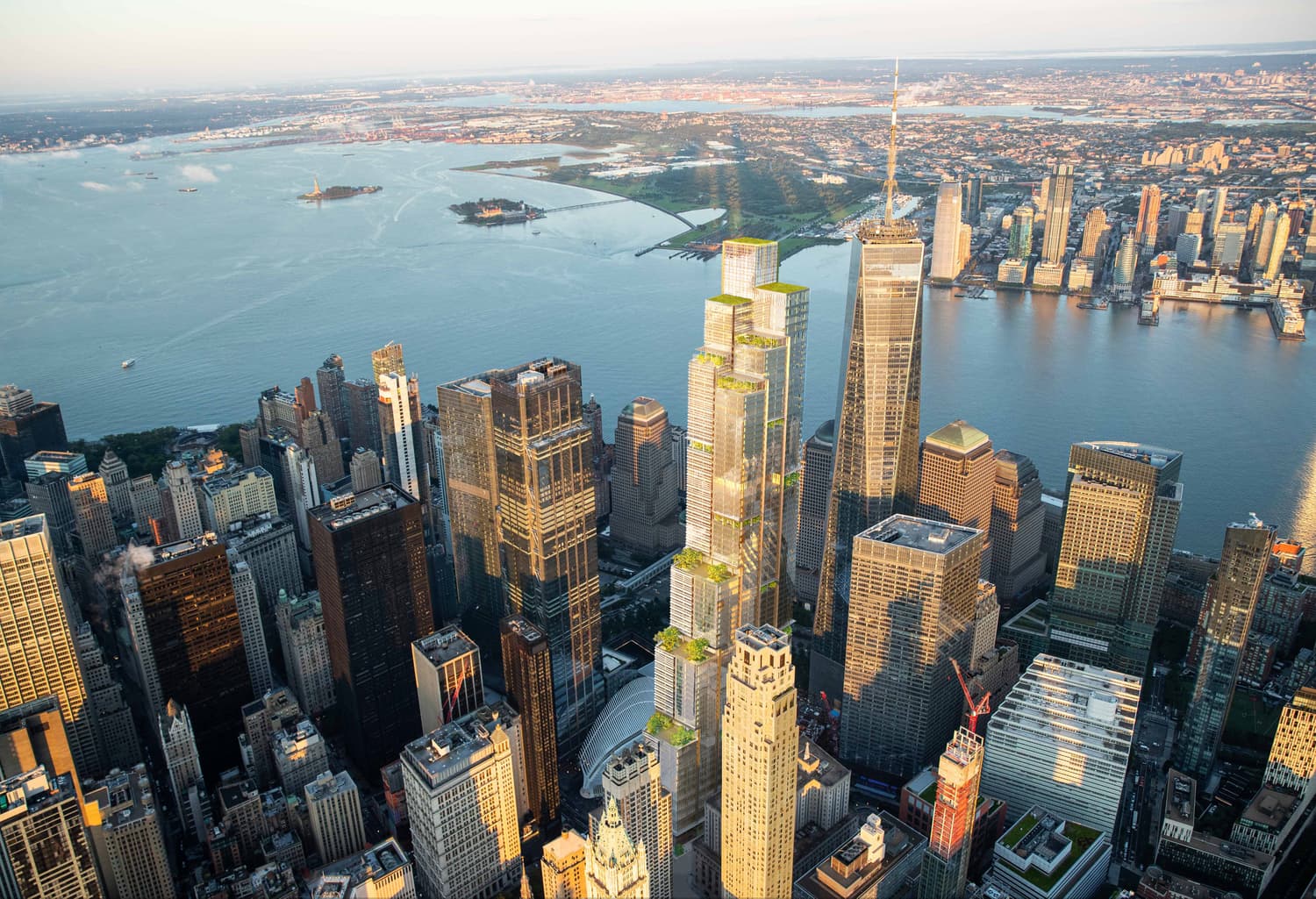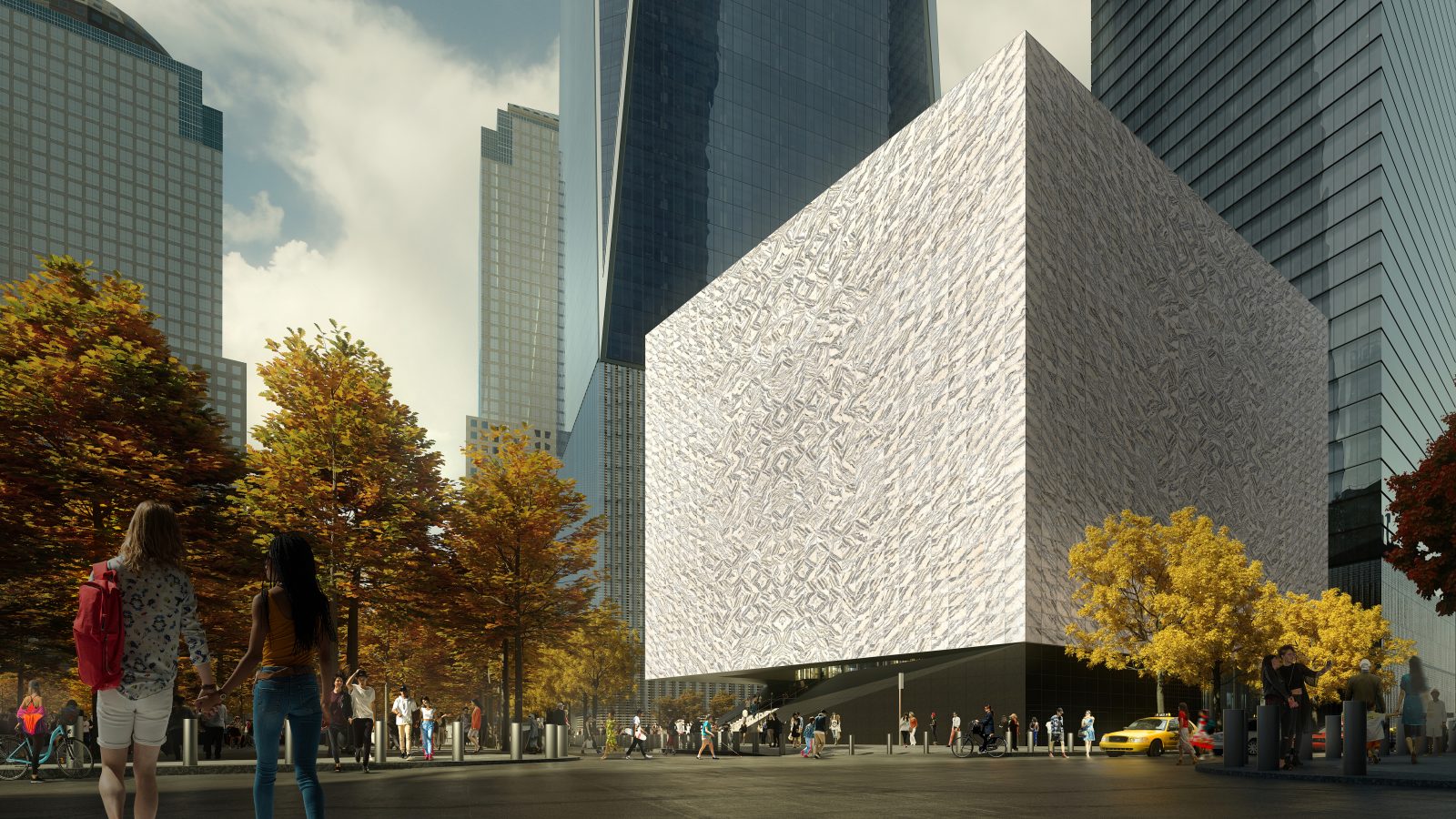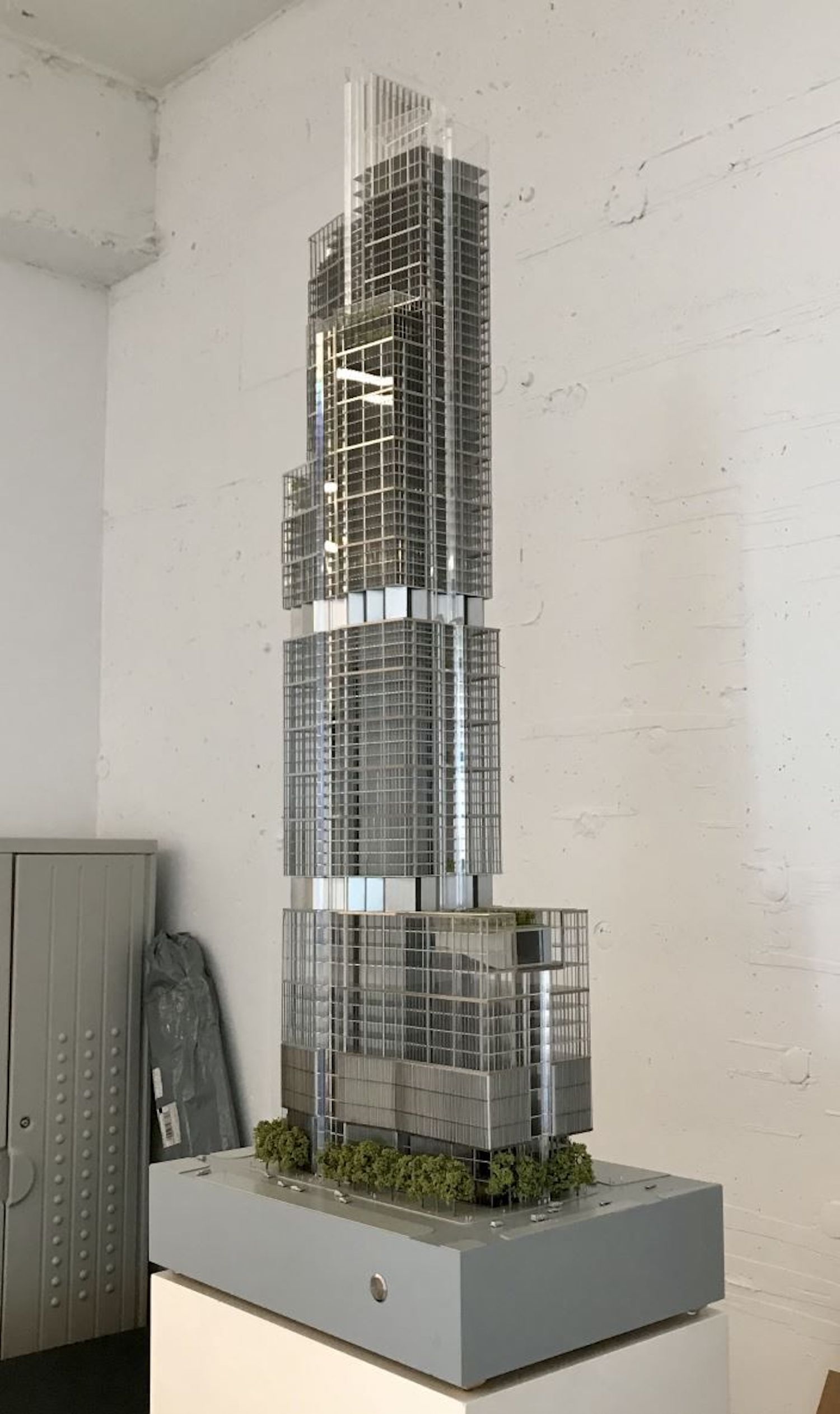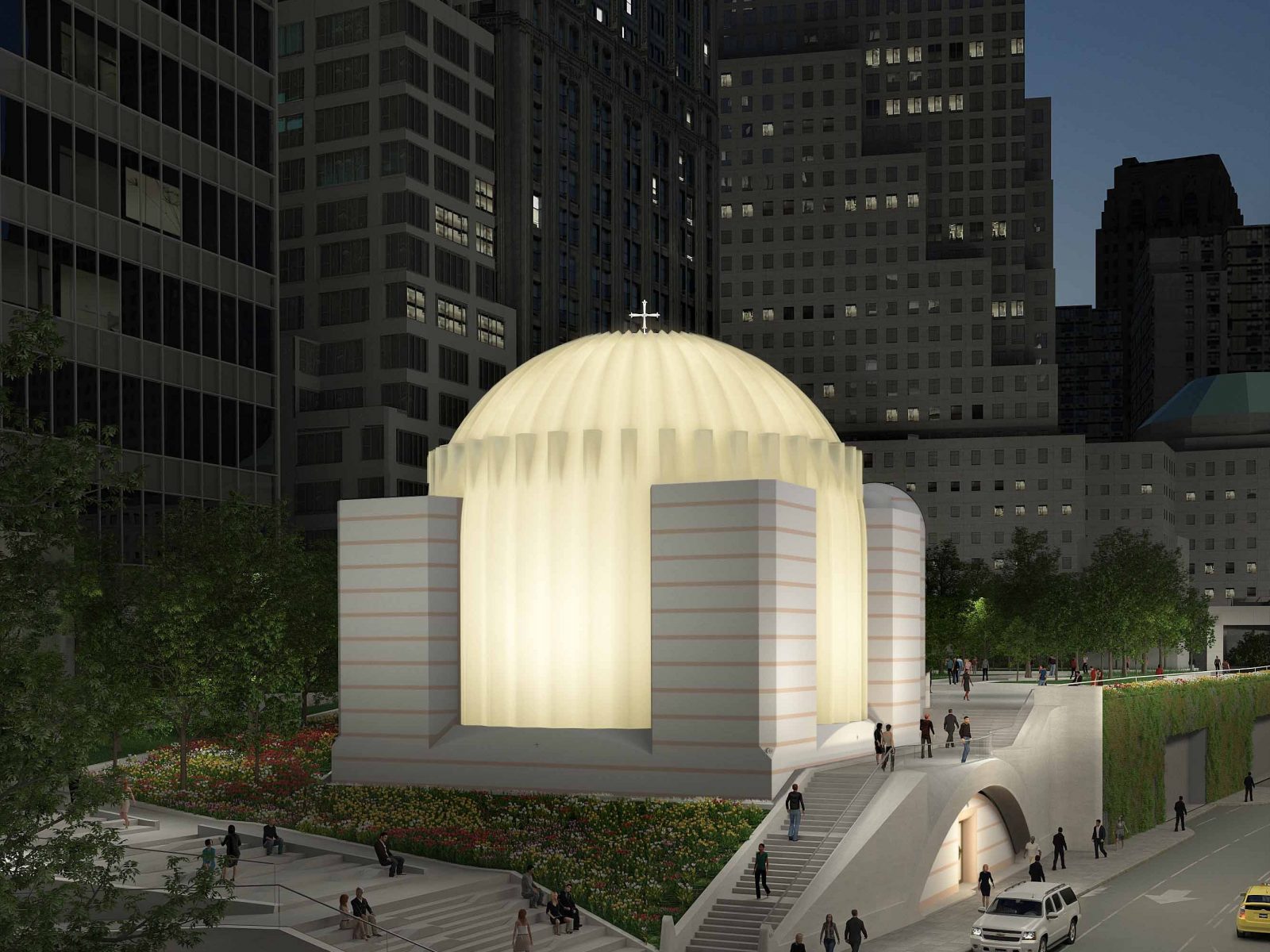New Renderings Reveal Updated Design For Norman Foster’s Two World Trade Center, In Financial District
New renderings have been spotted for Two World Trade Center, the final component of the 16-acre World Trade Center complex at 200 Greenwich Street in the Financial District. Designed by Norman Foster of Foster + Partners and developed by Silverstein Properties, the commercial supertall will rise from a foundation built in the early 2010s before work stalled on the initial iteration of the tower. The full-block parcel is bound by Greenwich Street to the west, Vesey Street to the north, Church Street to the east, and Fulton Street to the south. The site is currently being used as a secondary entrance to the PATH trains and subway lines and the Westfield World Trade Center mall within Santiago Calatrava Architects‘ Oculus, and an outdoor beer garden along Church Street surrounded by colorful commissioned murals on the corrugated metal and exposed ventilation ducts.




