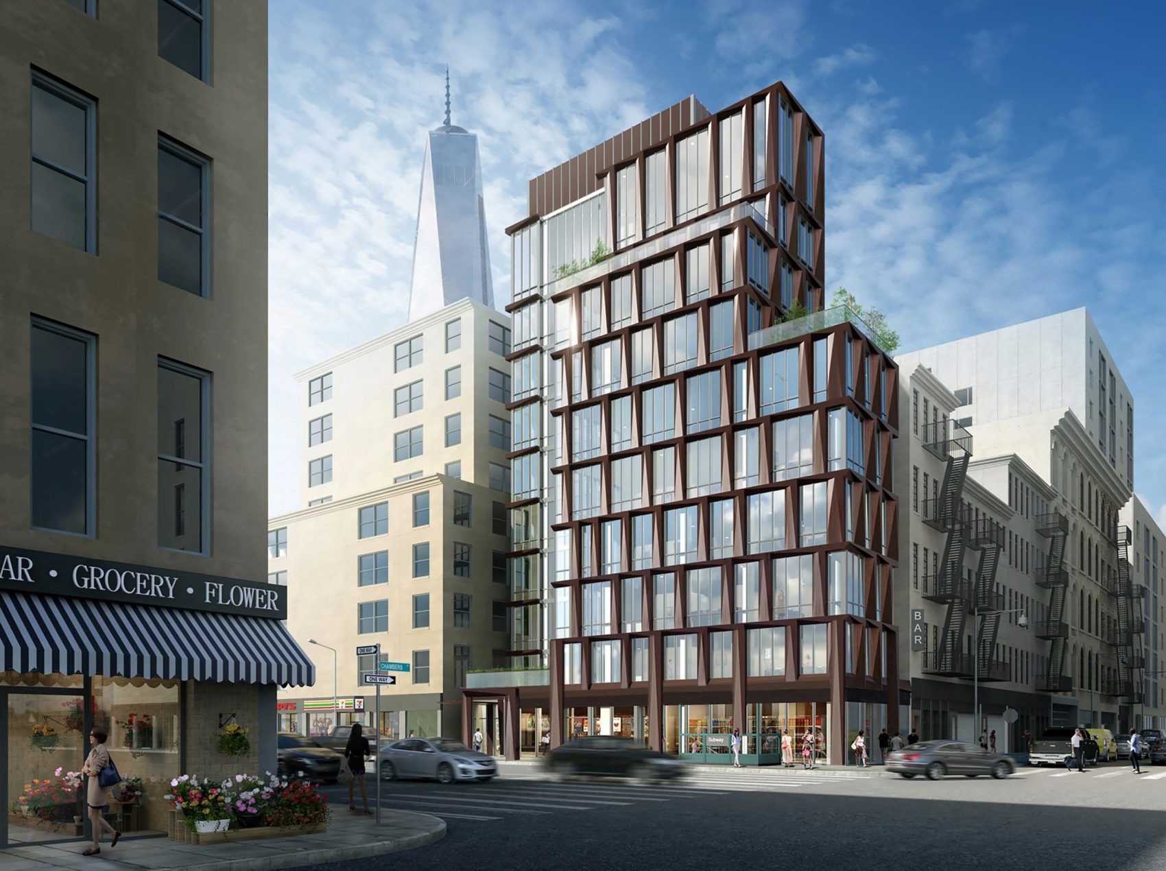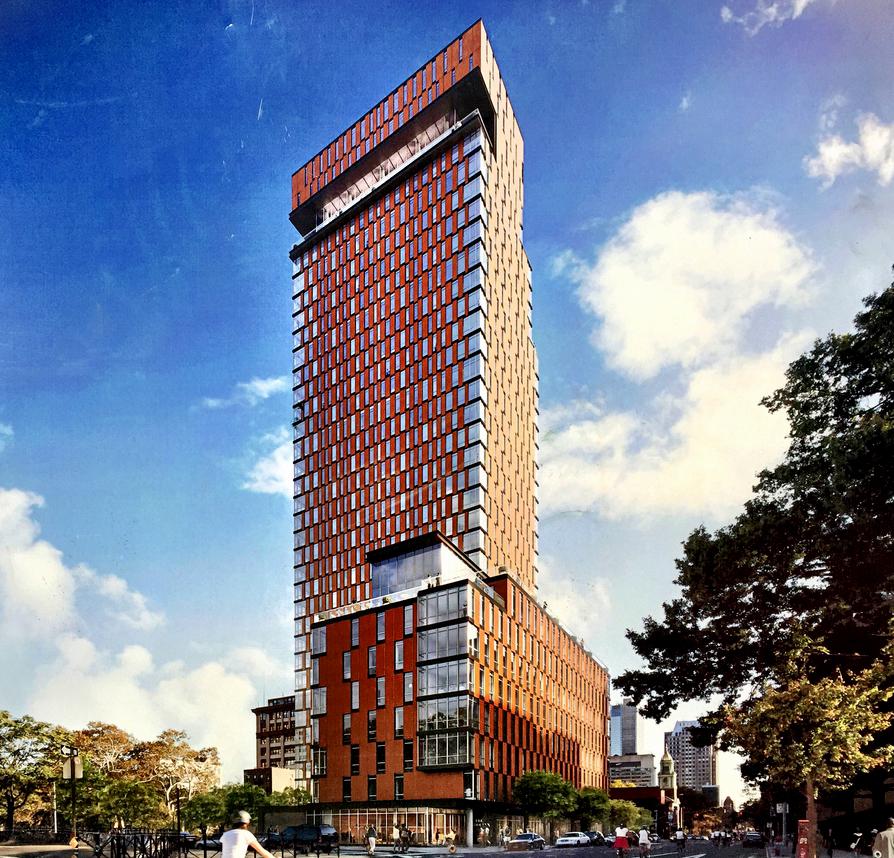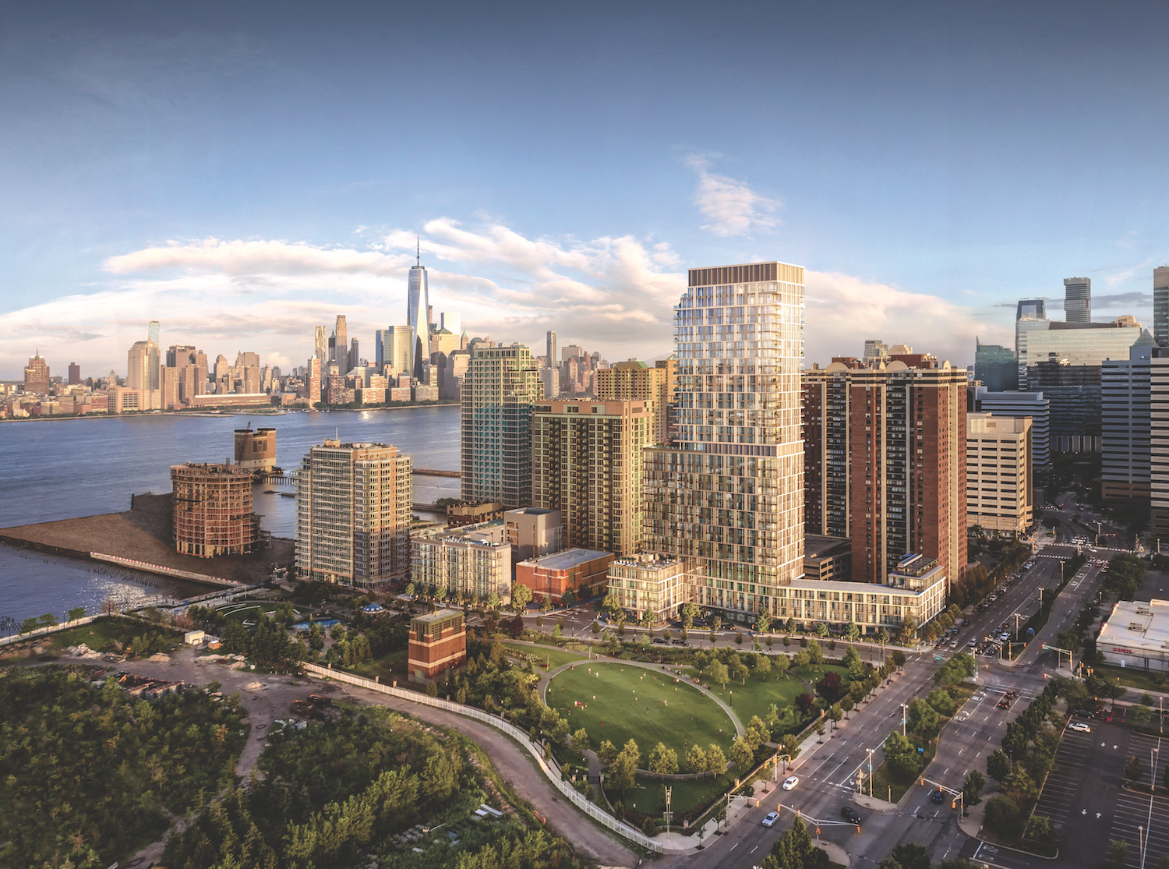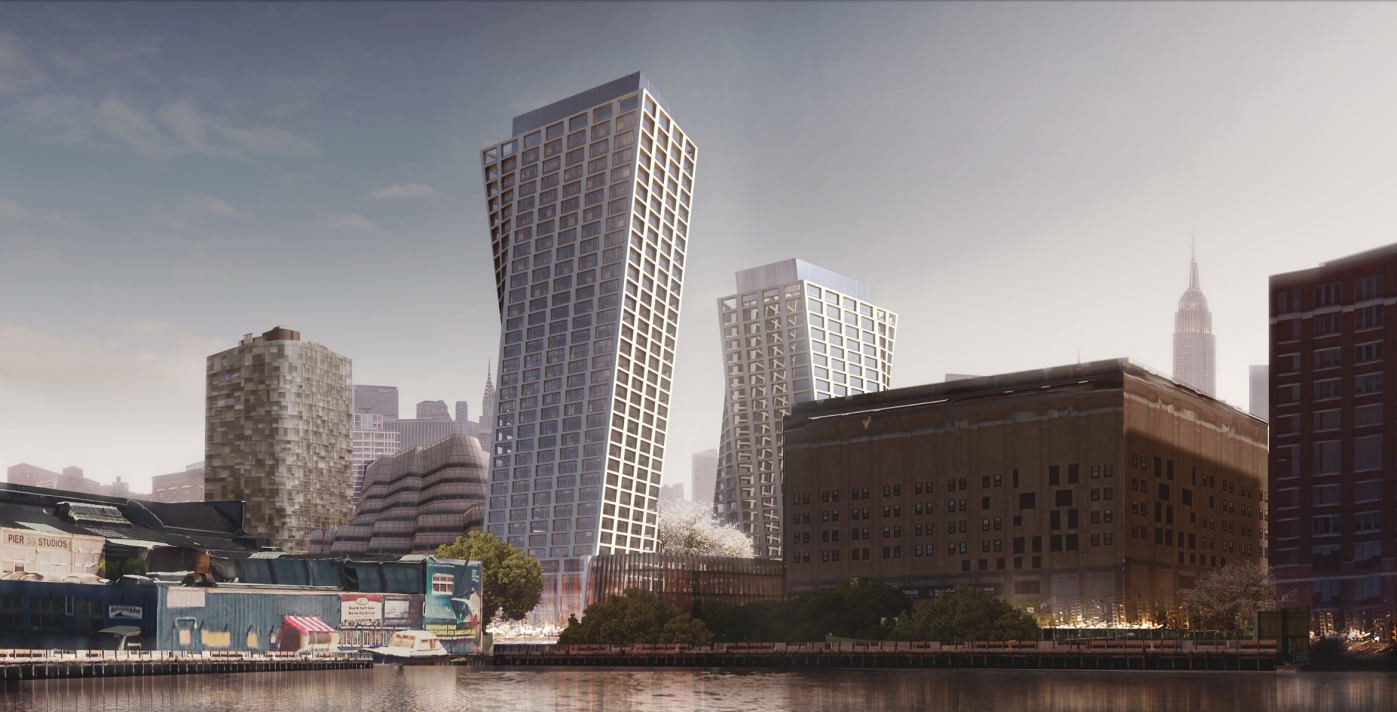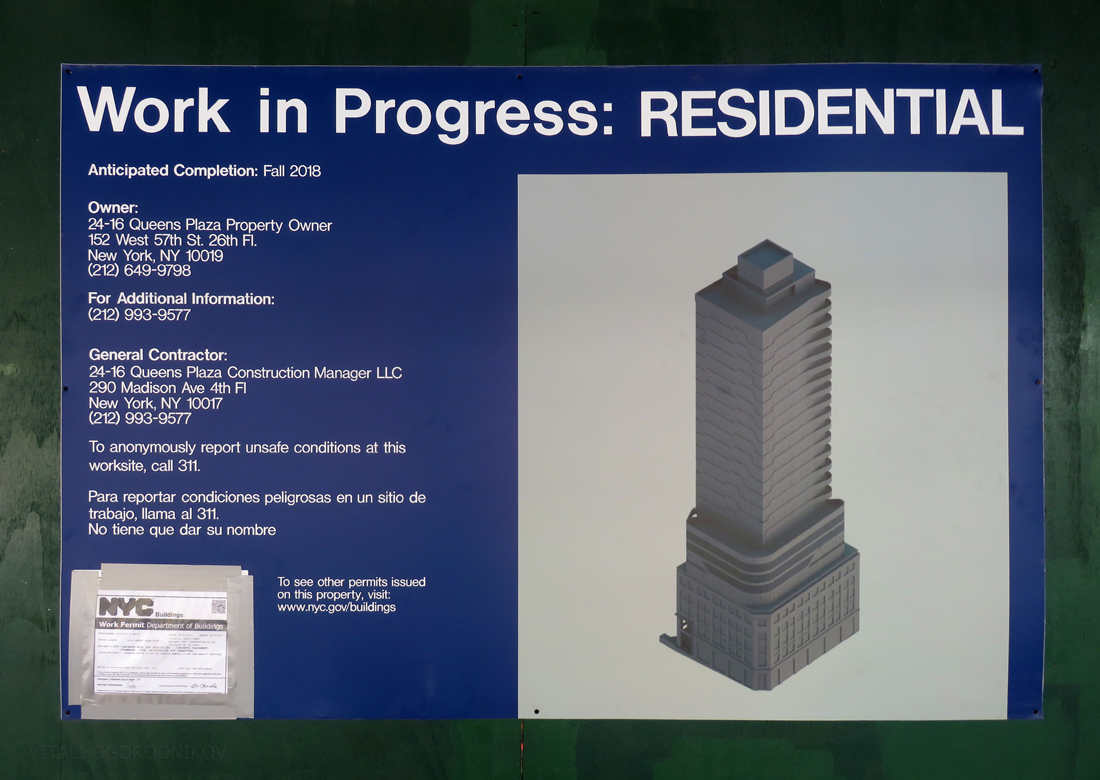New Rendering of 10-Story Mixed-Use Project Planned at 108 Chambers Street, TriBeCa
A new rendering has been revealed of a 10-story mixed-use building planned at 108 Chambers Street, located on the corner of Church Street in TriBeCa. The project, currently in the early planning stages, would feature retail space across the first two above-grade floors, followed by residential units above, Tribeca Citizen reported. Greystone Development is the developer and Woods Bagot is the architect.

