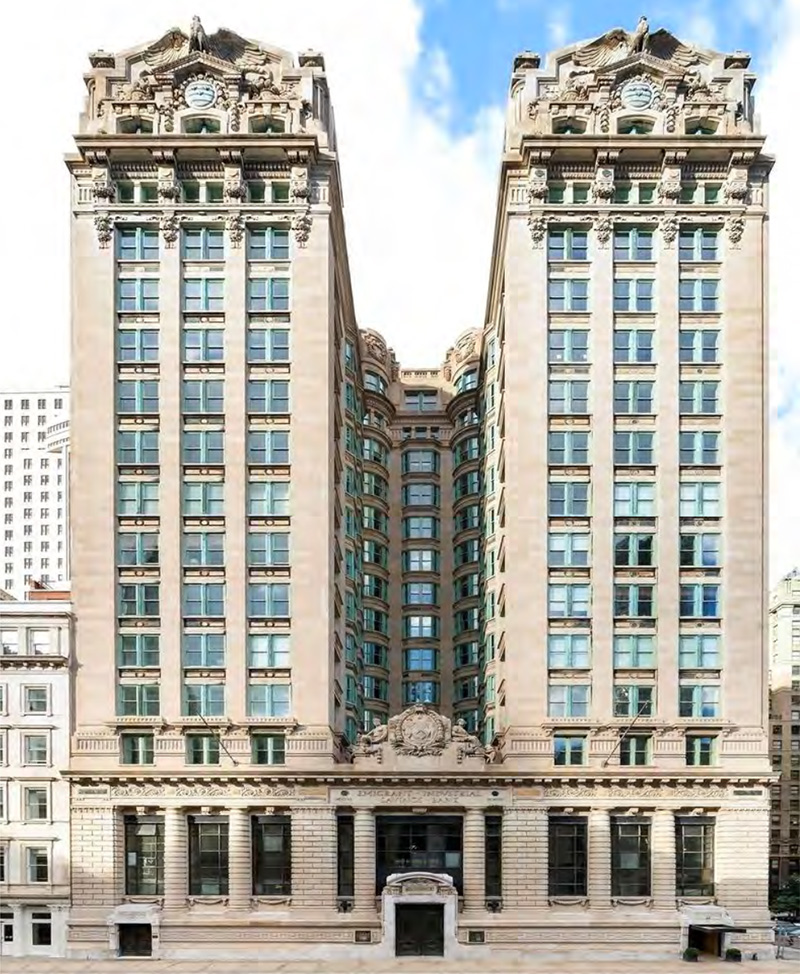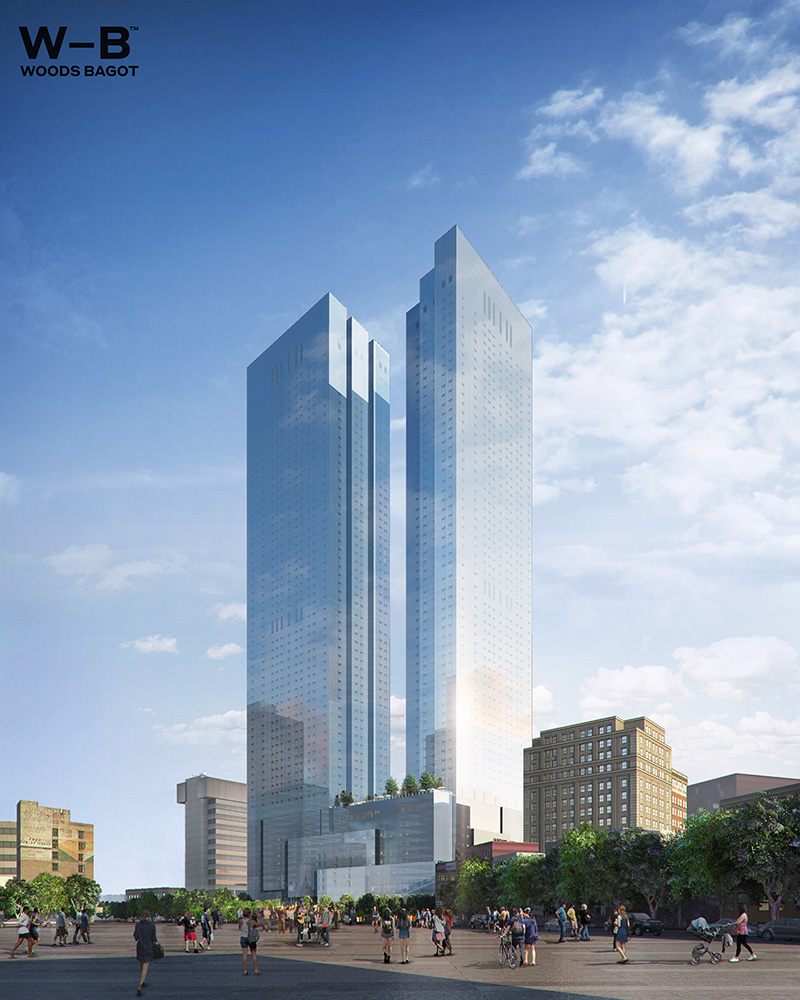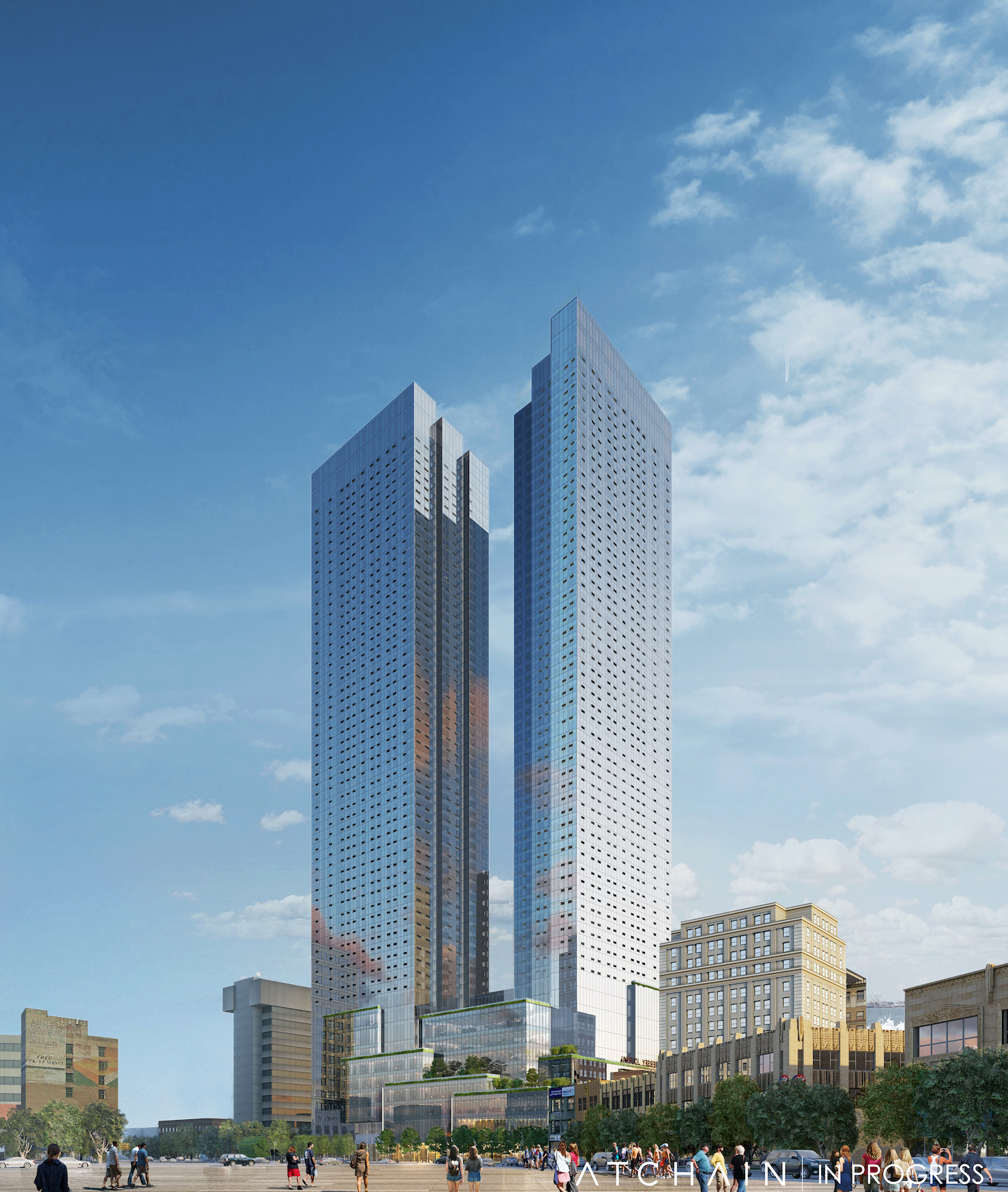323 East 79th Street Reaches its Pinnacle on Manhattan’s Upper East Side
Construction has topped out on 323 East 79th Street, a 17-story residential building in the Yorkville section of the Upper East Side. Designed by Woods Bagot Architects and developed by Boomerang Development Group, which purchased the property from Spruce Capital Partners for $13.7 million, the 214-foot-tall structure will yield 35,045 square feet and 15 full-floor condominium units in three-bedroom, two-bathroom layouts. All homes will feature direct elevator access, and some will span two floors. Sunlight Construction AA is the general contractor for the property, which is located on a narrow plot between First and Second Avenues, a short walk from the 86th Street subway station with access to the Q train.




