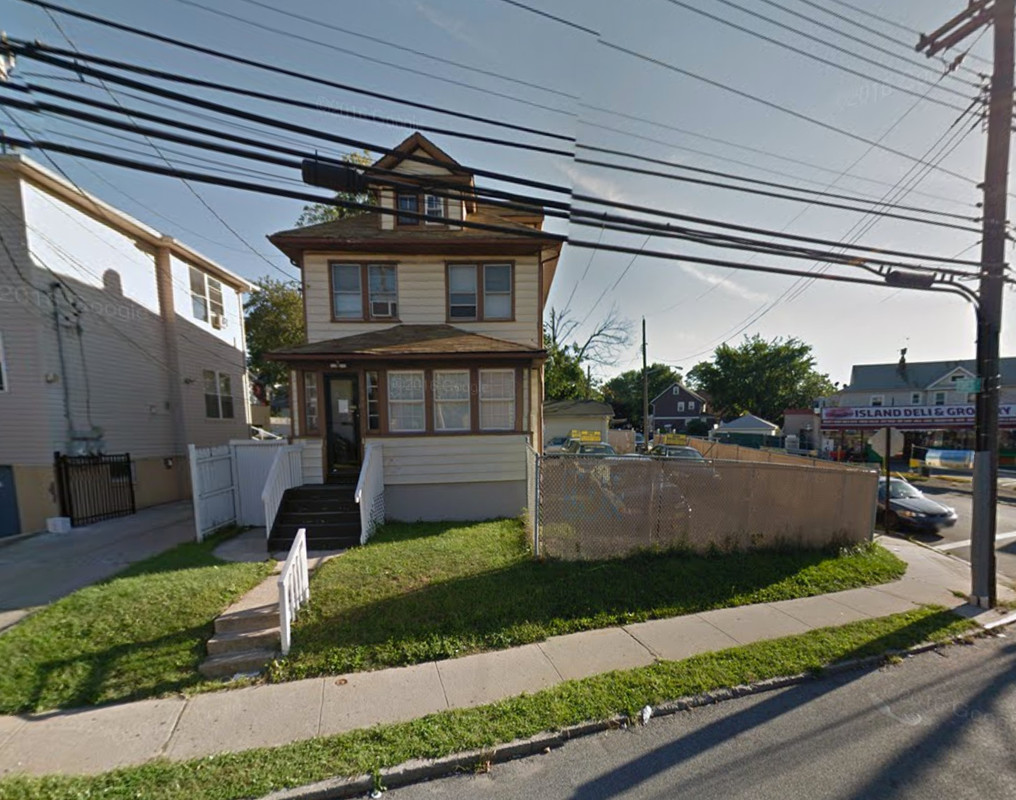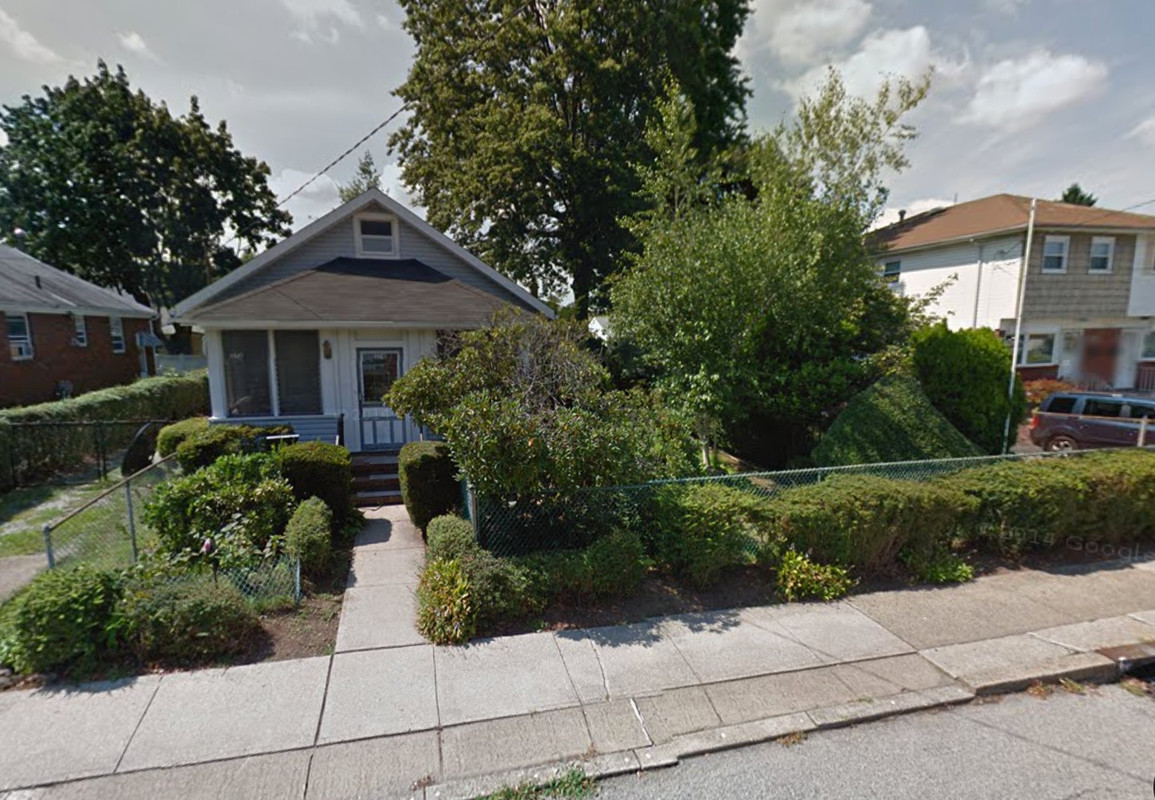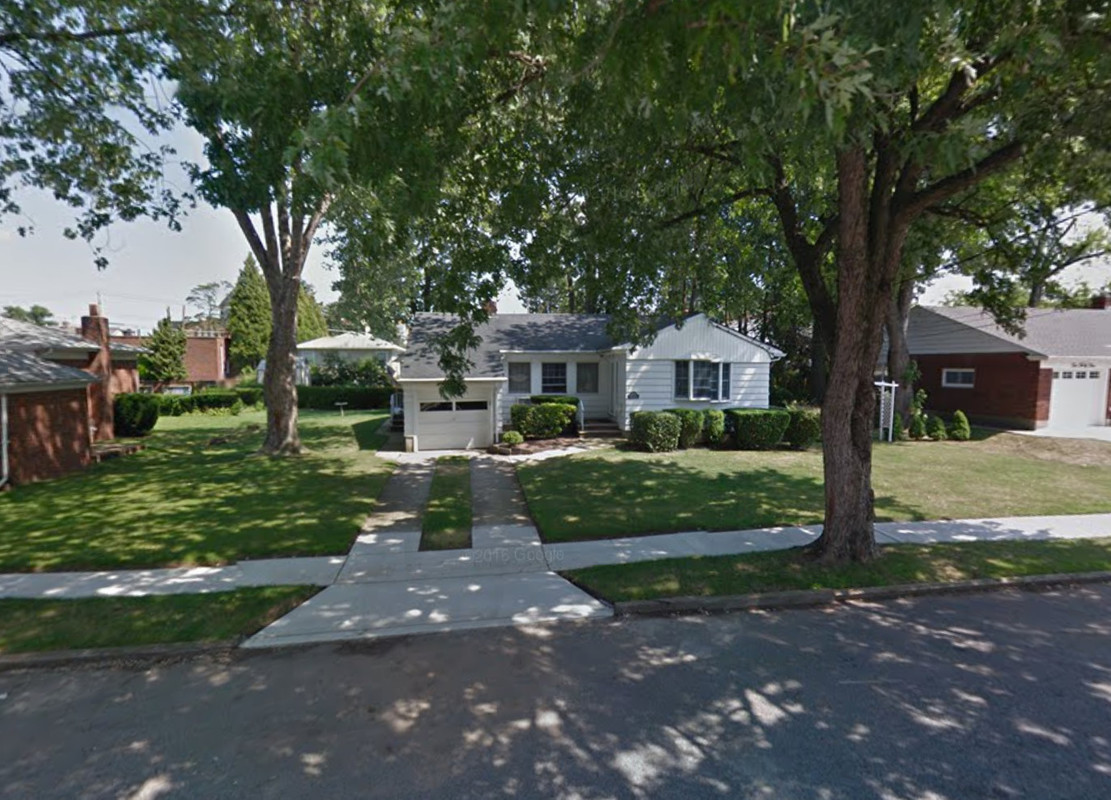Pair of Two-Story, Two-Unit Mixed-Use Buildings Coming to 1298 Forest Avenue, Westerleigh, Staten Island
Staten Island-based Waldman Management has filed applications for a pair of two-story, two-unit mixed-use buildings at 1298 and 1300 Forest Avenue, located on the corner of Hamilton Place in Westerleigh, on Staten Island’s North Shore. The buildings will each measure 2,204 square feet. The ground floors of each building will contain 1,061 square feet and 1,423 square feet of retail space, respectively. The second floors will contain two residential units. Across both structures, the total of four apartments should average 642 square feet apiece, indicative of rentals. There will also be a total of four off-street parking spaces.



