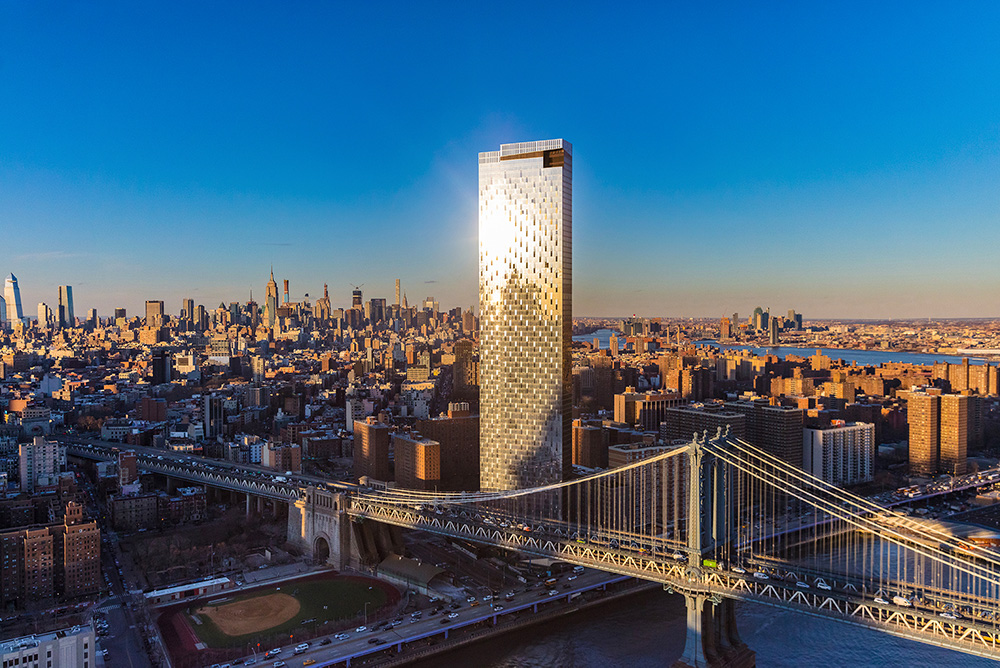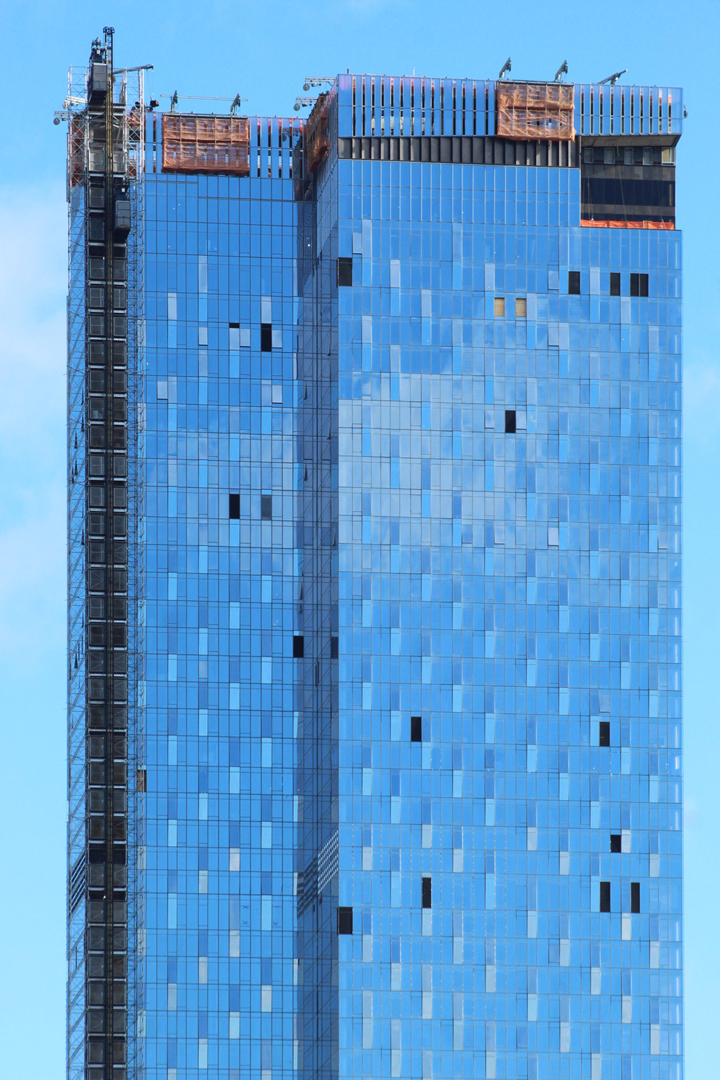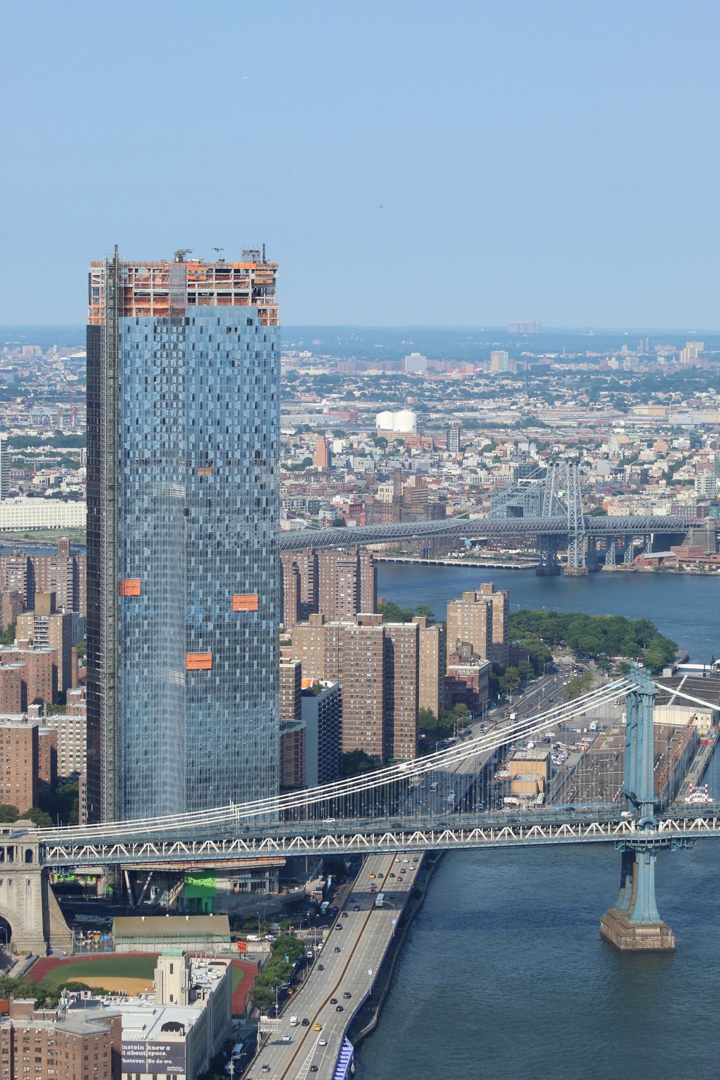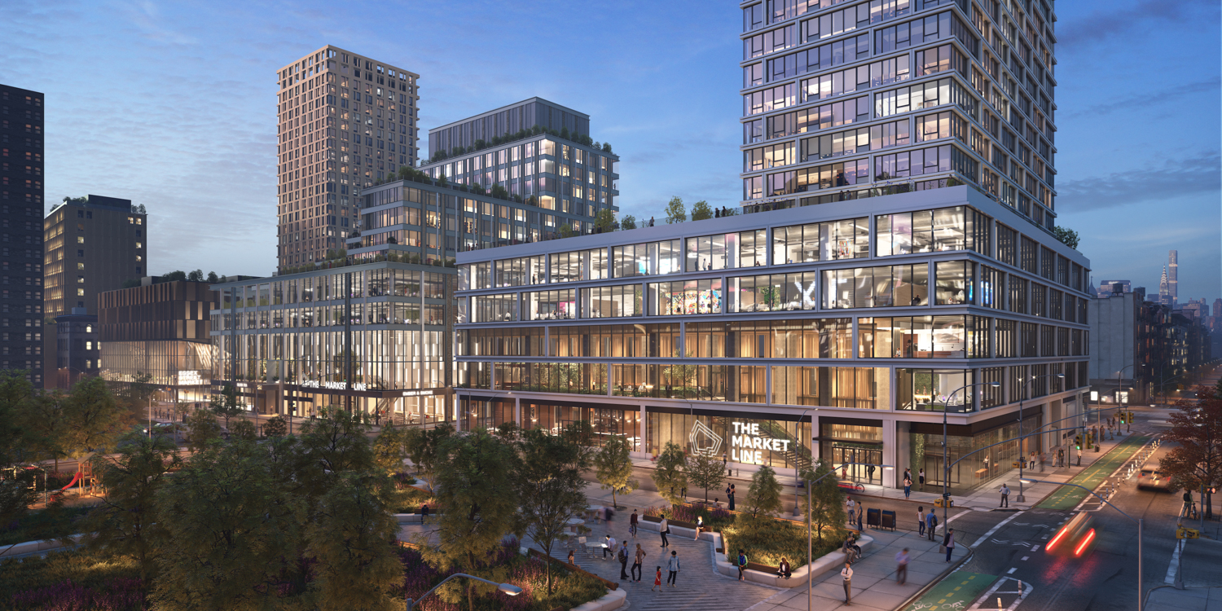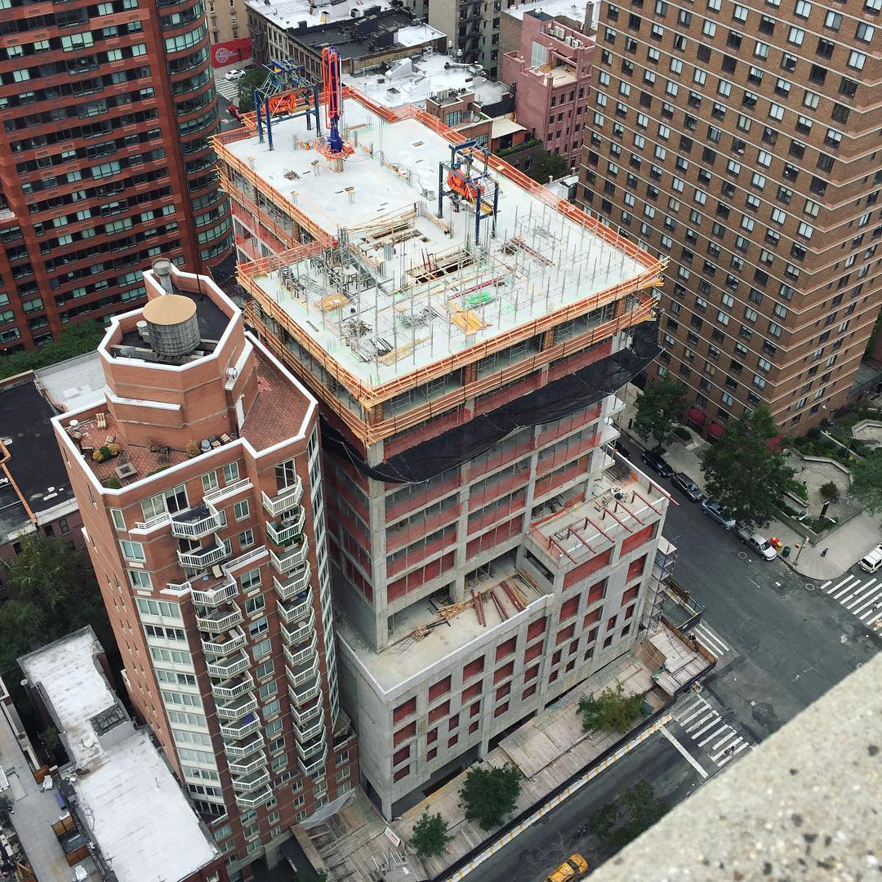Extell Reveals New York City’s Largest Private Outdoor Garden at One Manhattan Square in Two Bridges
In an effort to bolster sales at One Manhattan Square, Extell Development Company has unveiled an acre of private outdoor amenities designed by West 8 Urban Design and Landscape Architecture. Located in the Two Bridges section of Manhattan’s Lower East Side, the neighborhood’s signature tower stands 800 feet above the East River and now comprises 100,000 square feet of total amenity space.

