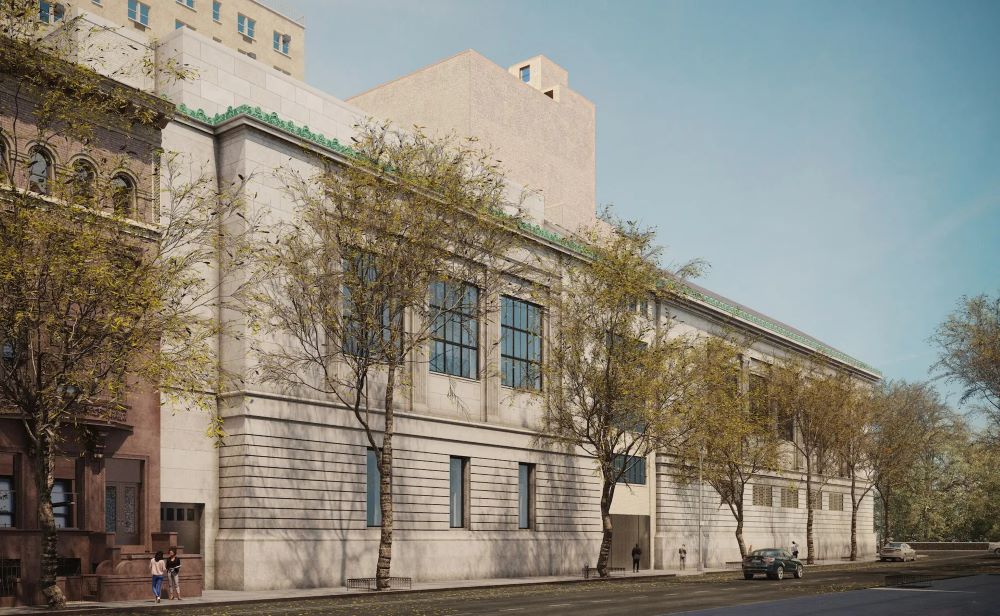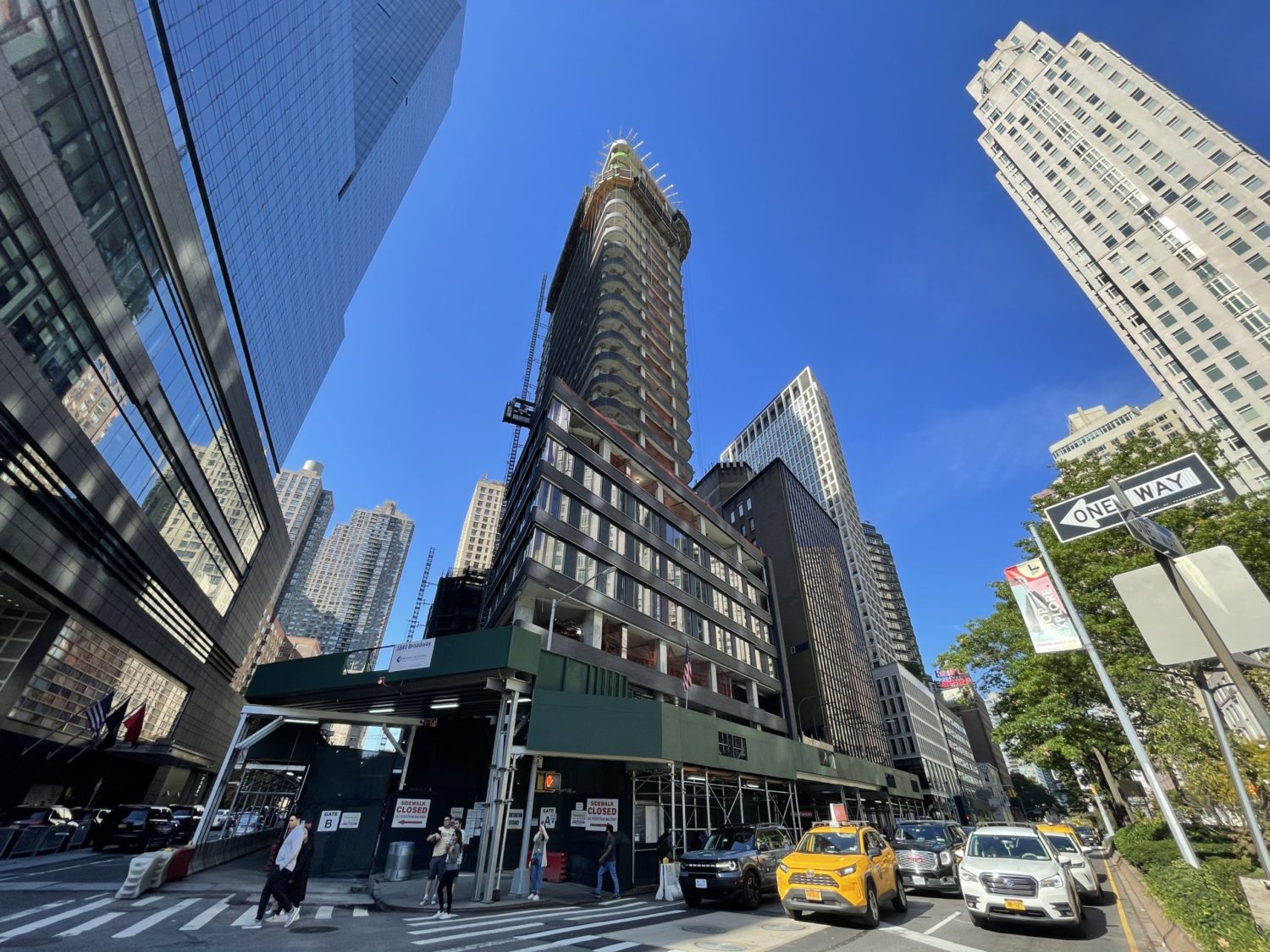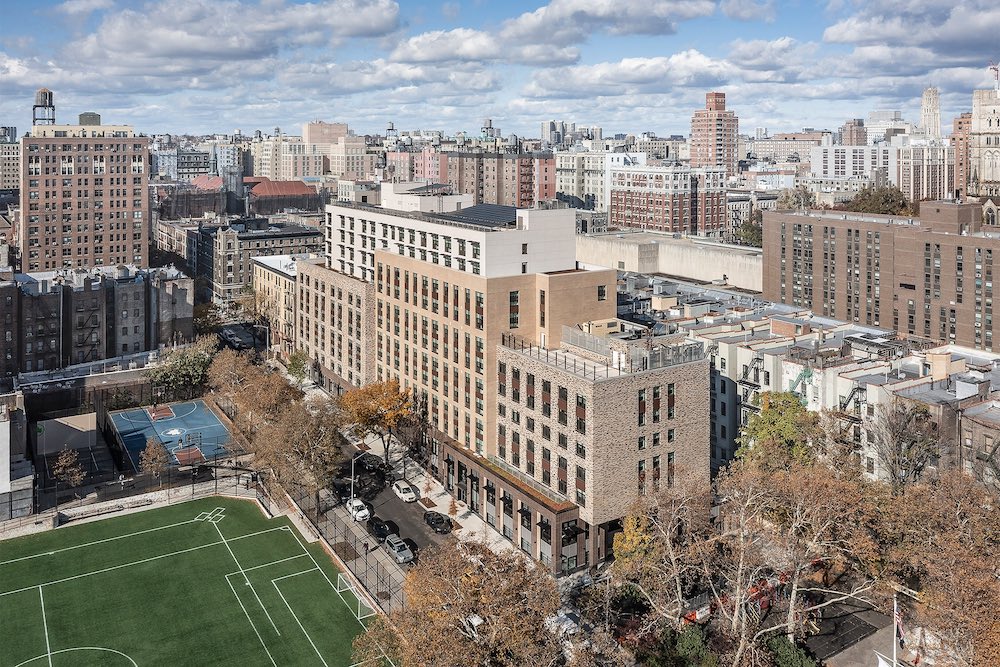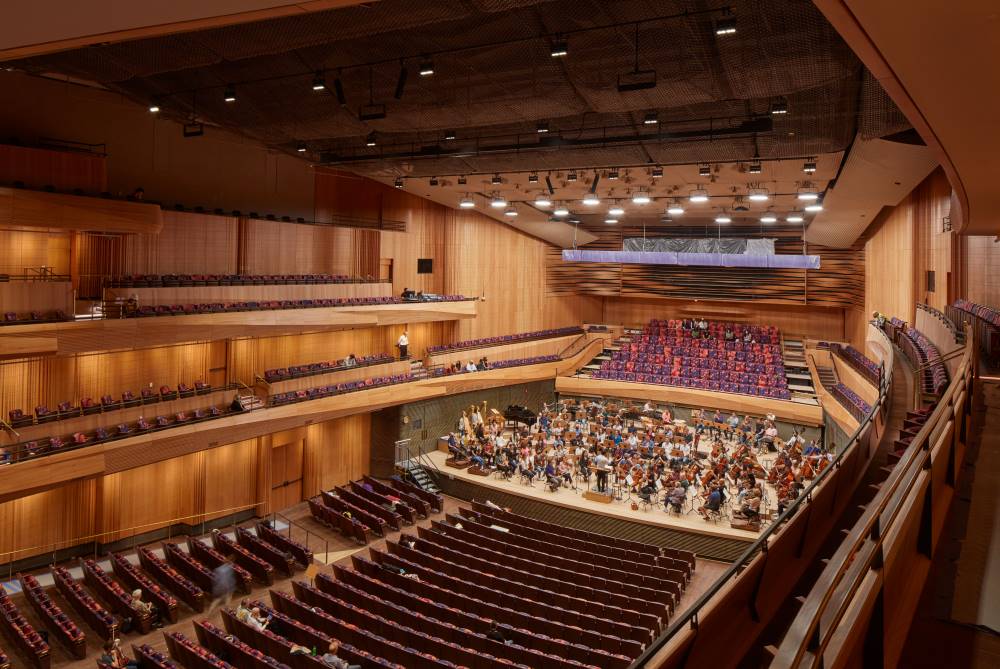Renderings Revealed for RAMSA’s Expansion of the New-York Historical Society Building at 170 Central Park West on Manhattan’s Upper West Side
Renderings from Robert A.M. Stern Architects are the first to reveal expanded programming and exhibition space at the New-York Historical Society Building on Manhattan’s Upper West Side. Located at 170 Central Park West, the spaces will be housed in a new wing of the building along West 76th Street. The façade will incorporate granite sourced from the same quarry in Deer Isle, Maine used in the society’s existing building more than 100 years ago, creating a seamless exterior appearance.





