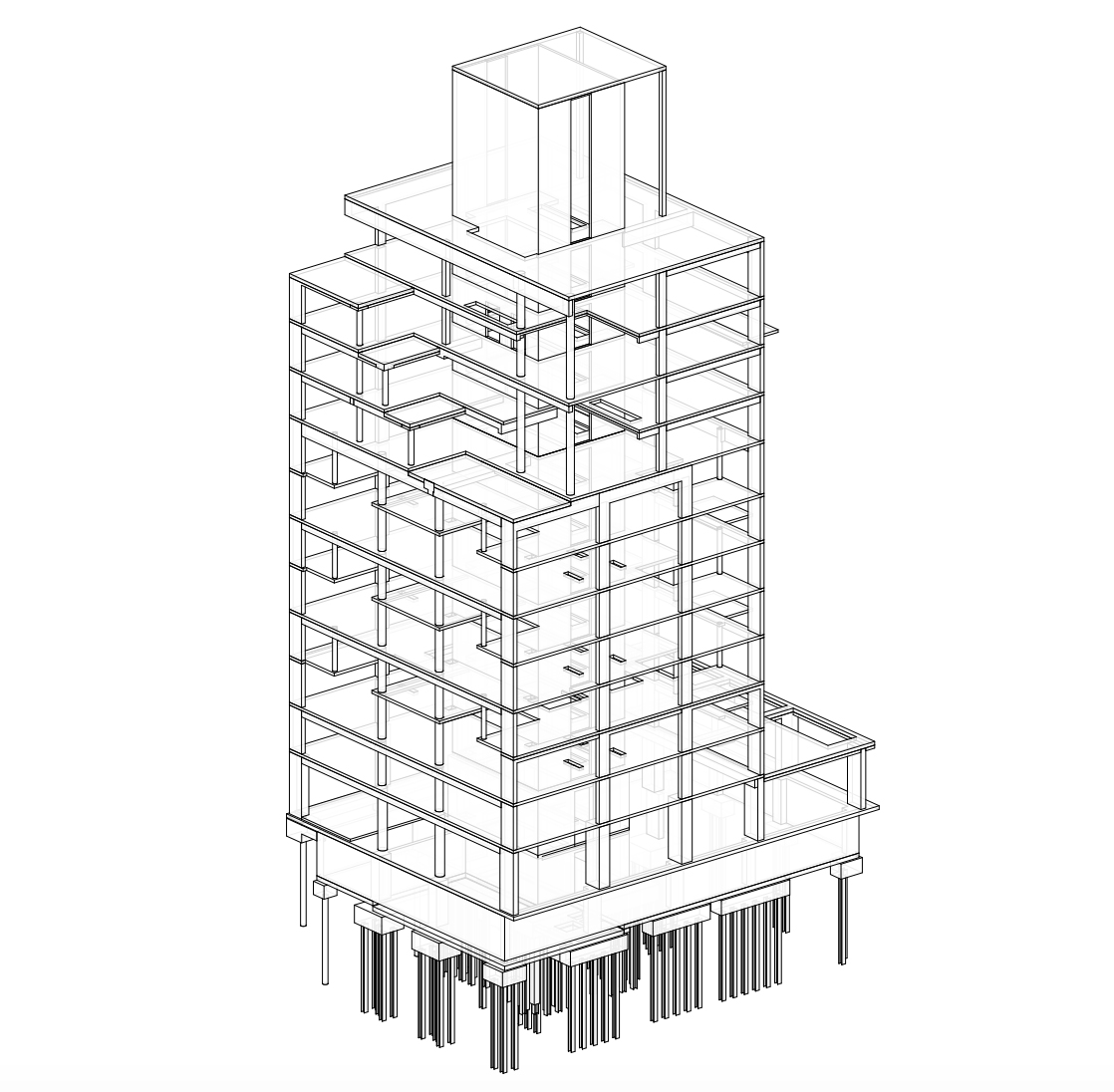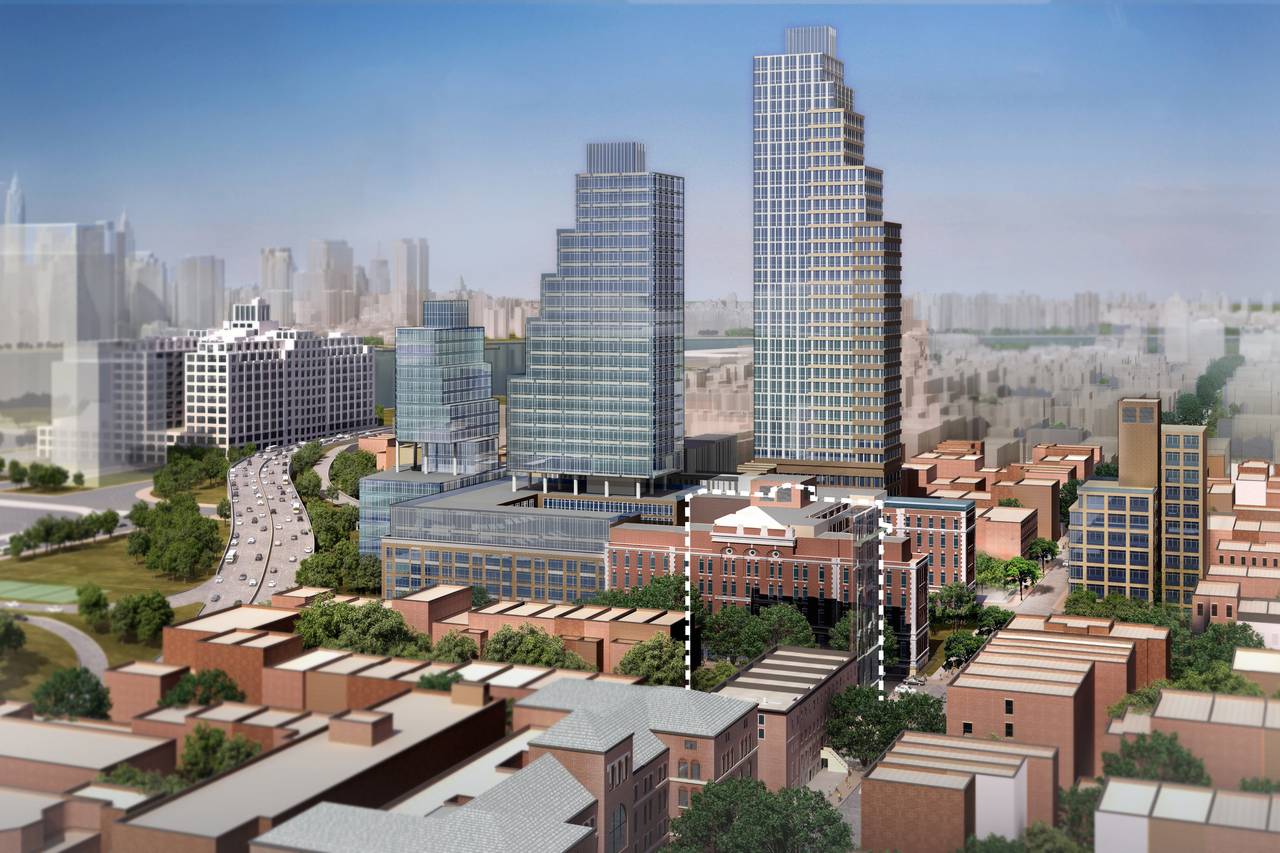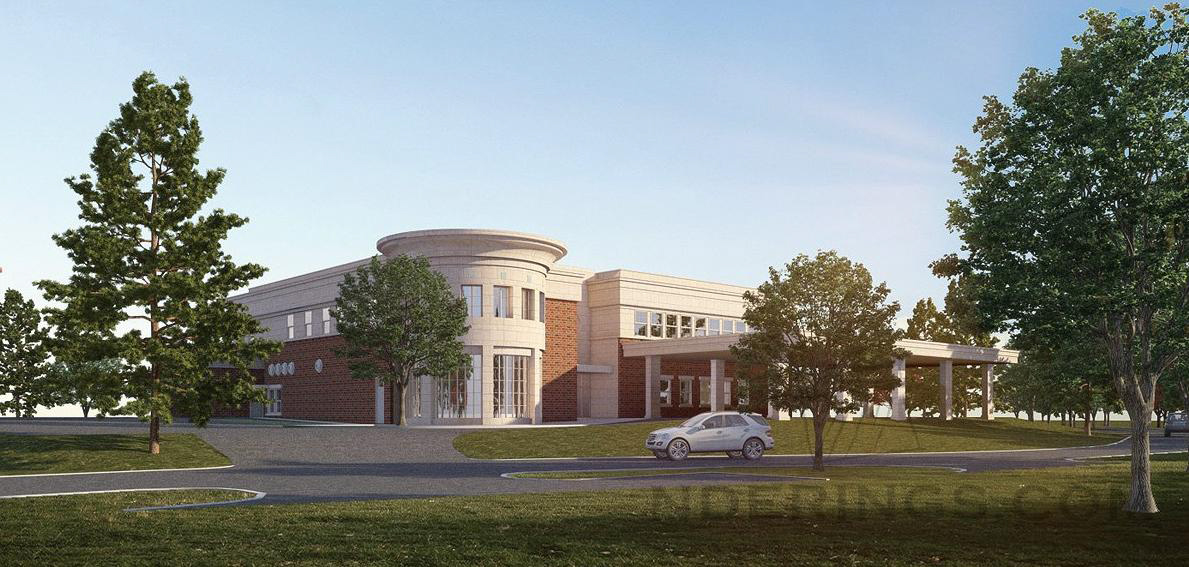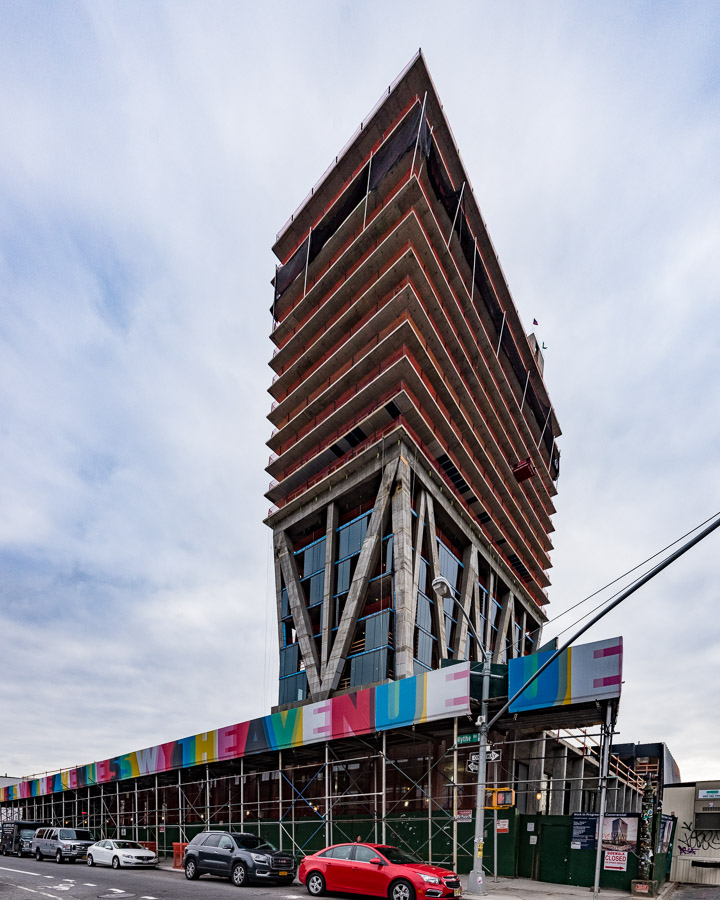New Renderings, Update On 63-Story, 93-Unit Residential Tower At 100 East 53rd Street, Midtown East
In the beginning of last spring, YIMBY brought you a construction update on 610 Lexington Avenue/100 East 53rd Street, a planned 63-story, 94-unit residential tower, which at the time, was only two stories above street level. Dezeen now has fresh renderings of the project, which YIMBY can accompany with the latest photos from YIMBY reader ILNY. The bulk of the tower has been constructed, and glass façade is now being installed on the lower levels. RXR Realty is developing with Hines and Foster + Partners is designing, while SLCE Architects is serving as the architect of record. Completion is expected in 2017.





