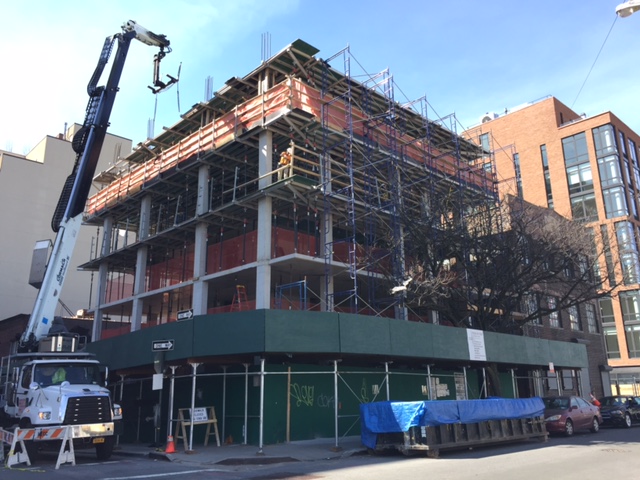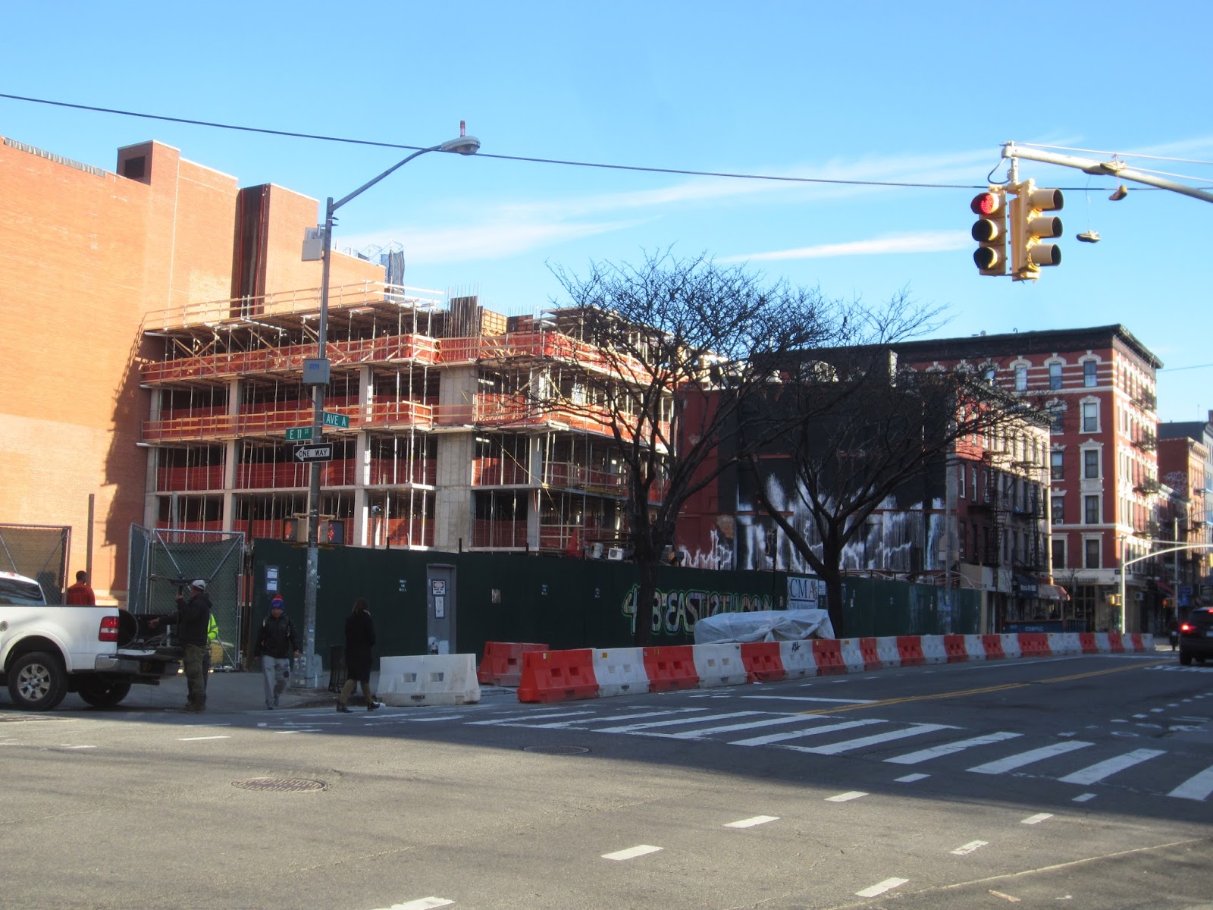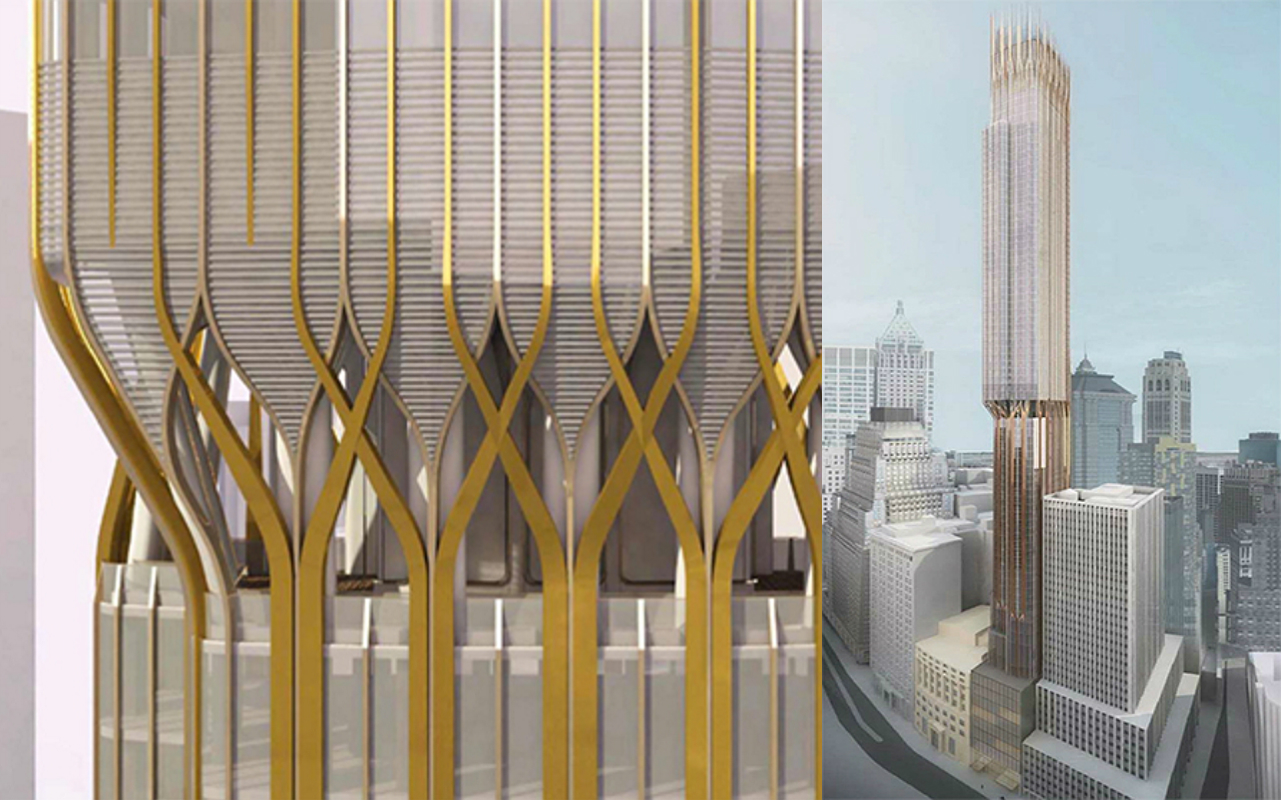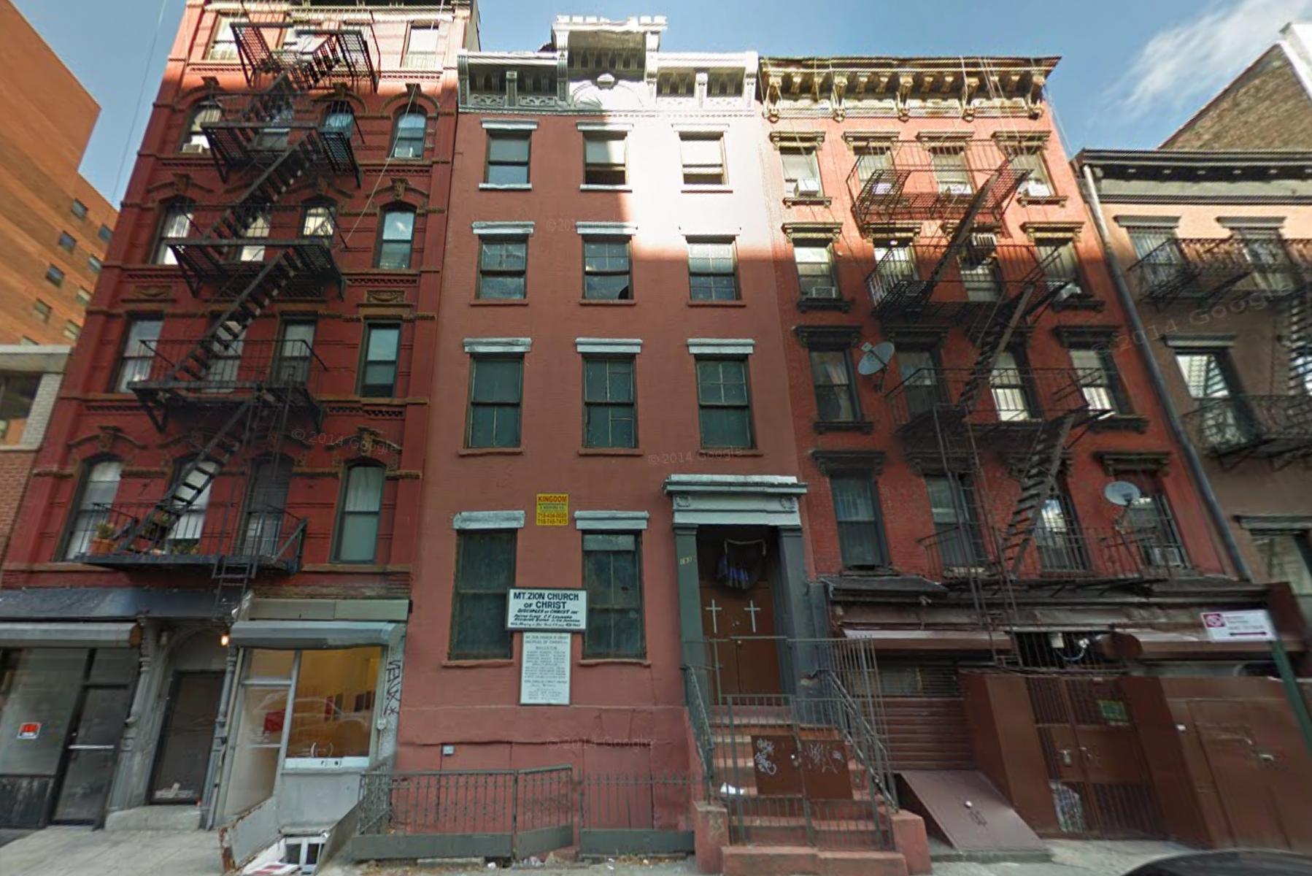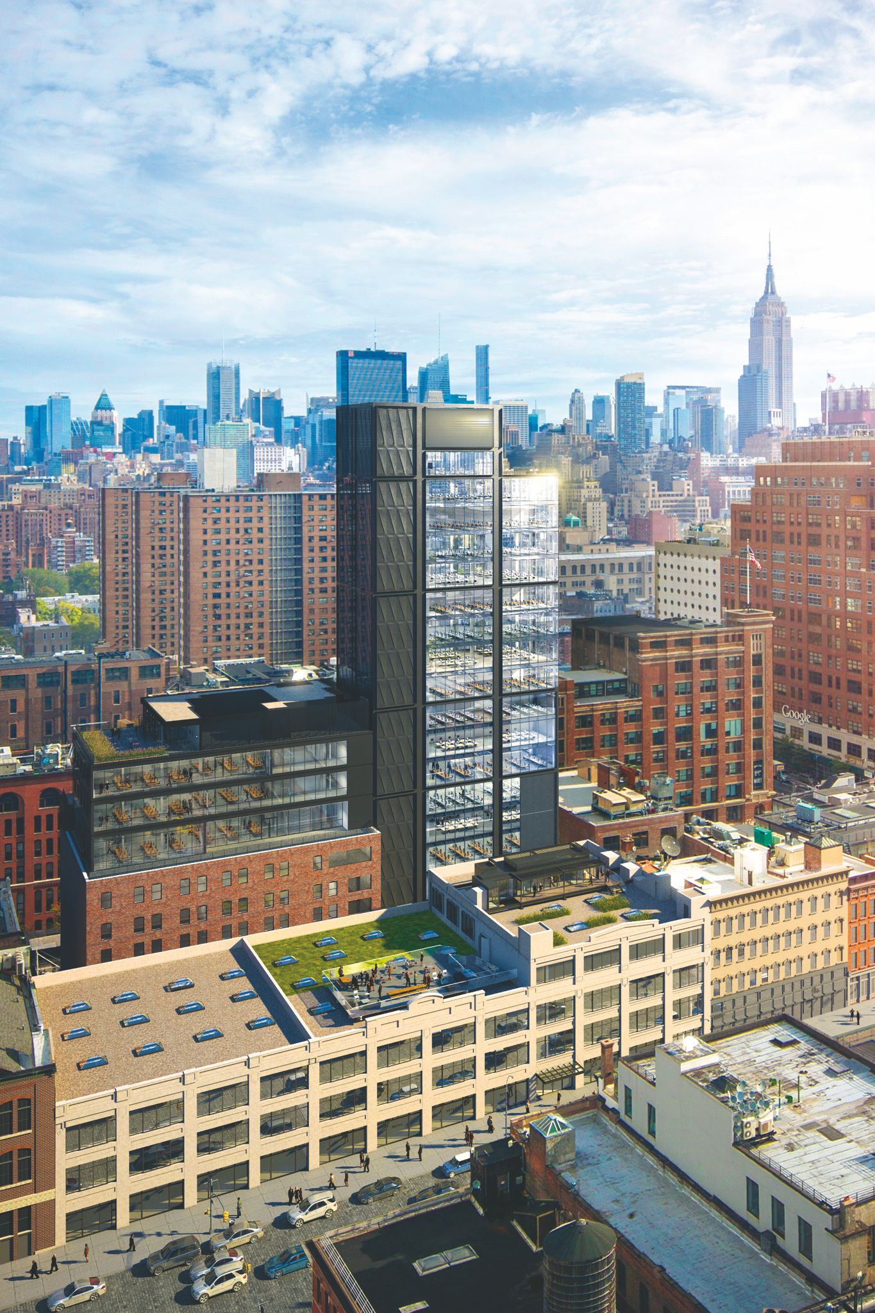Nine-Story, 32-Unit Mixed-Use Building Rises At 41-04 27th Street, Long Island City
In October of 2015, YIMBY revealed a rendering of the nine-story, 32-unit mixed-use building underway at 41-04 27th Street, in the Queens Plaza section of Long Island City. At the time, foundation work was underway, but now the structure is five stories above street level and rising, according to The Court Square Blog. The new building, dubbed Queens Boro Tower, will encompass 30,355 square feet and will feature 4,073 square feet of ground-floor retail space. Its residential units should average 654 square feet apiece, indicative of rental apartments. The Schedule A lists a fitness center in the cellar as an amenity. Rego Park-based Great Stone Development is behind the project and Chang Hwa Tan’s Queens-based Tan Architect is designing. Completion can probably be expected by 2017.

