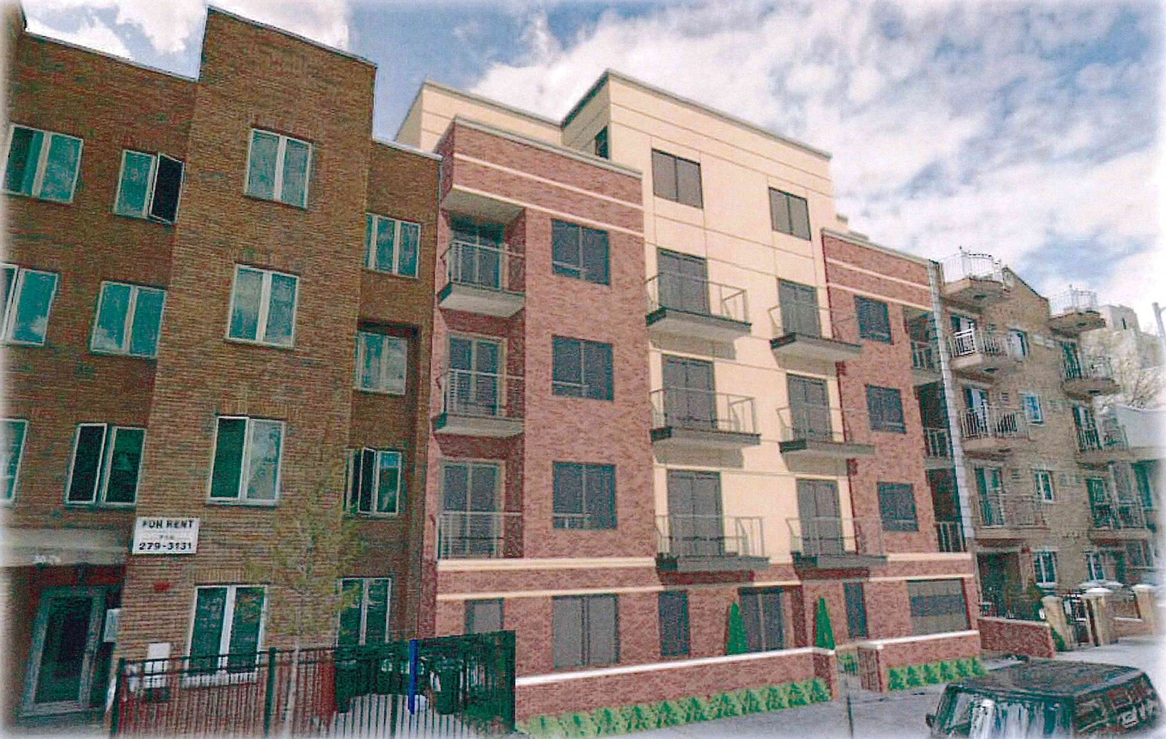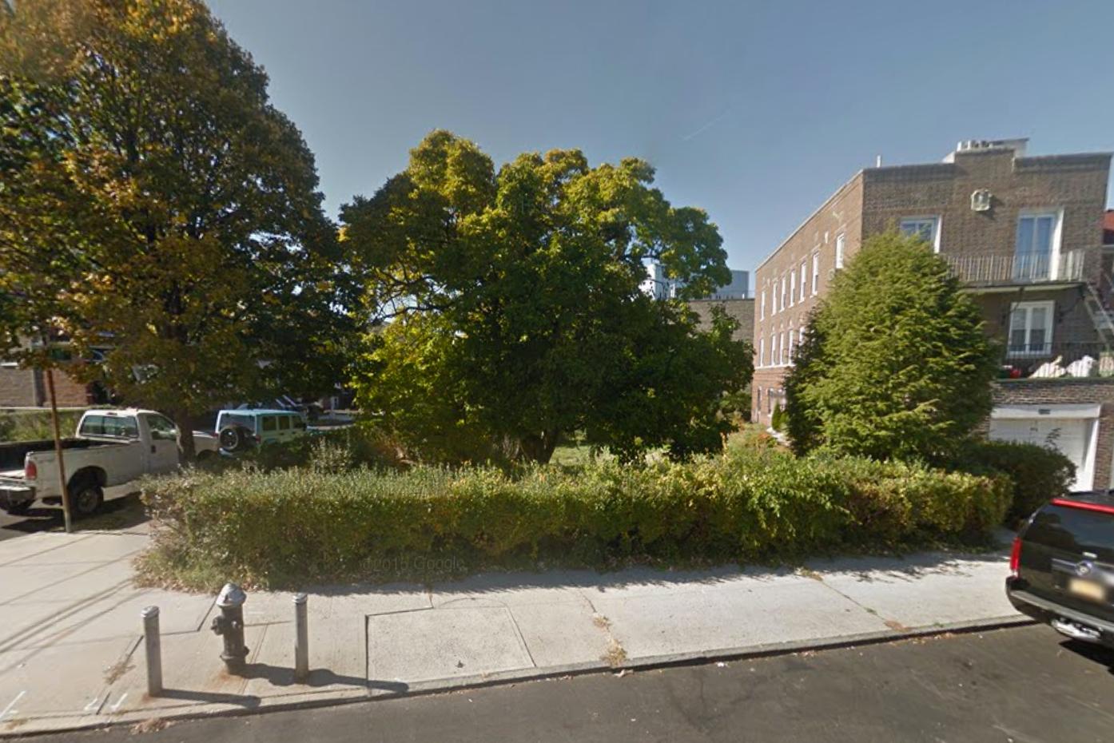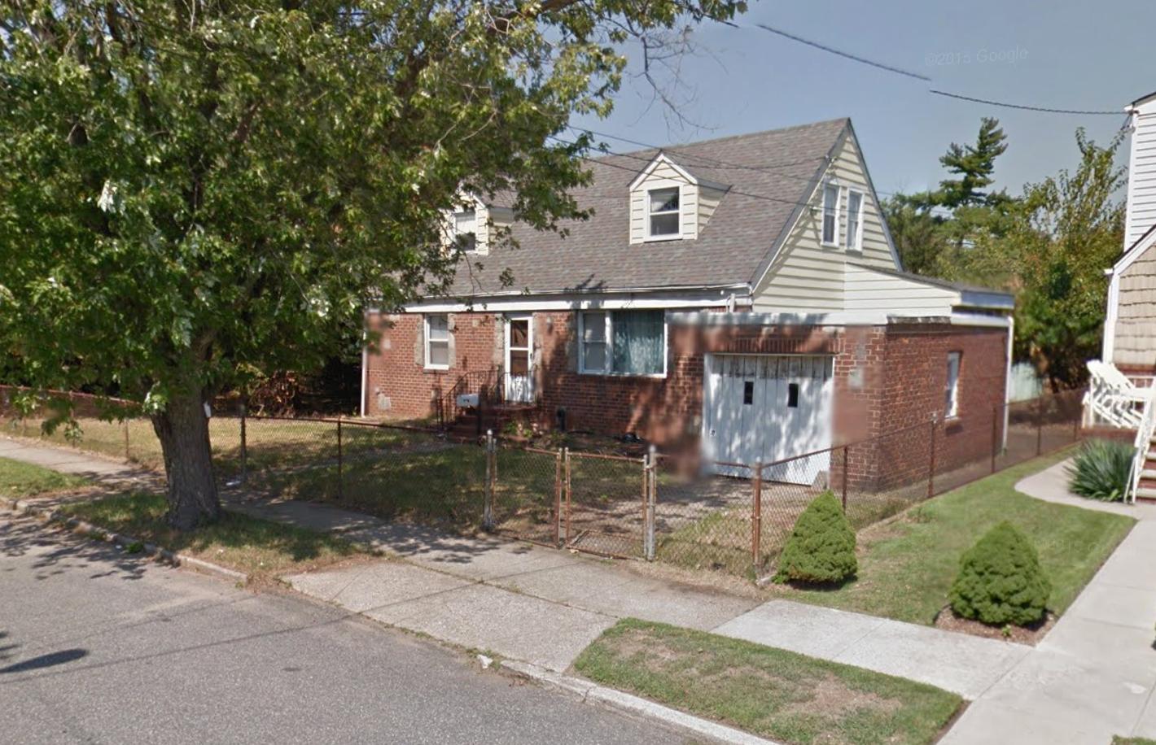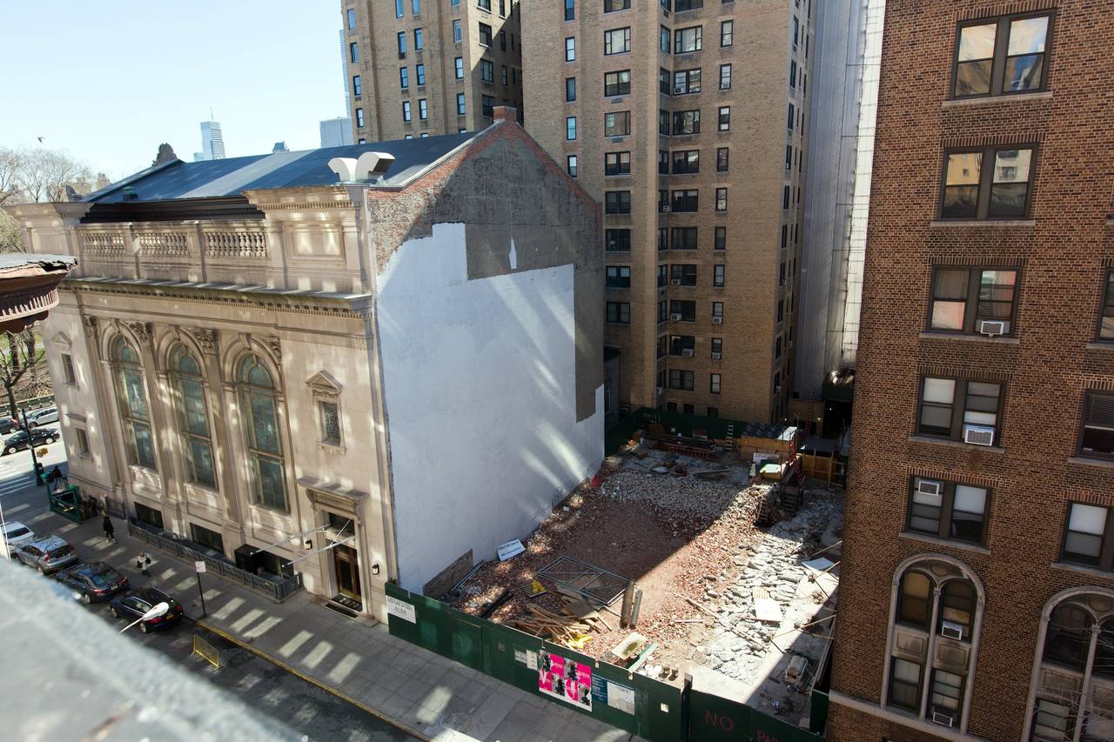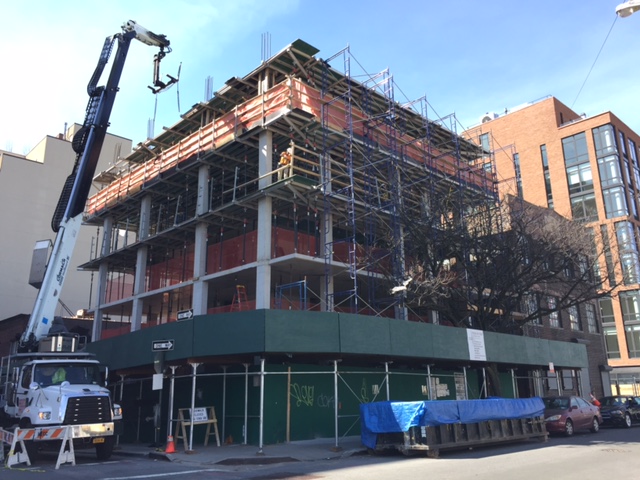Developer Files for Planned Five-Story, 23-Unit Residential Project at 30-70 38th Street, Astoria
Earlier this month, YIMBY revealed renderings of the planned residential development at 30-70 38th Street (a.k.a. 30-66 39th Street), in central Astoria, located seven blocks from the 30th Avenue stop on the N/Q trains. Now, property owner George Elliott has filed applications for the project, which will rise five stories and contain 23 residential units (down from 26). The new building will encompass 29,277 square feet and its units should average a rental-sized 738 square feet apiece. Amenities include a ground-floor recreation area, bike storage, a parking garage, and private storage space. The project is currently in the beginning stages of the city’s Urban Land Use Review Procedure (ULURP), as the developer is seeking to rezone a portion of the site. New Jersey-based T.F. Cusanelli & Filletti Architects is designing. The assemblage is currently occupied by two wood-framed houses.

