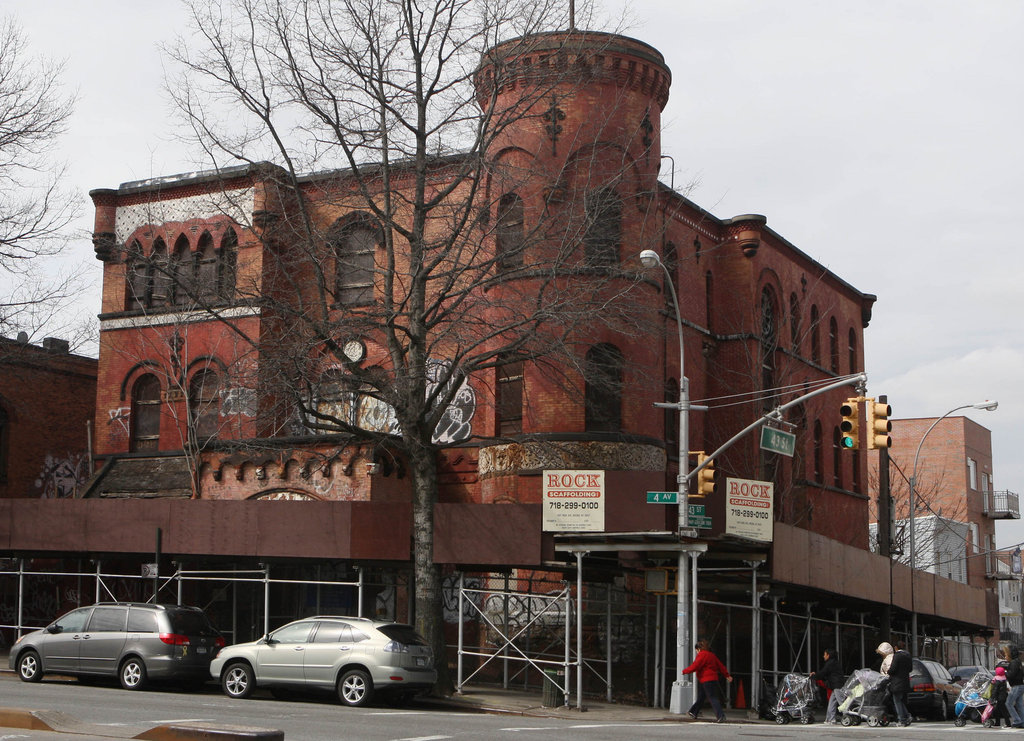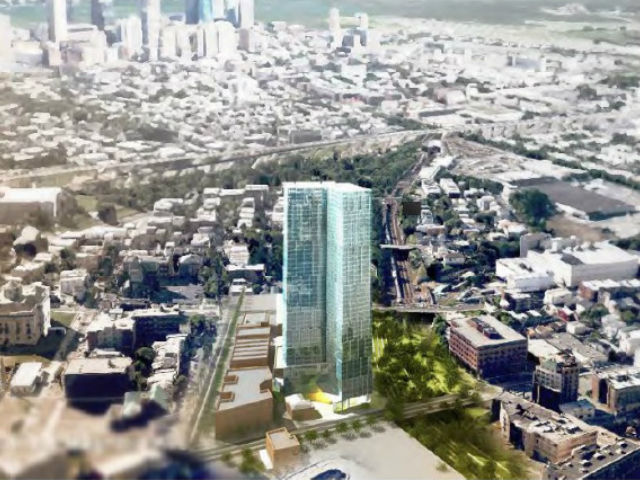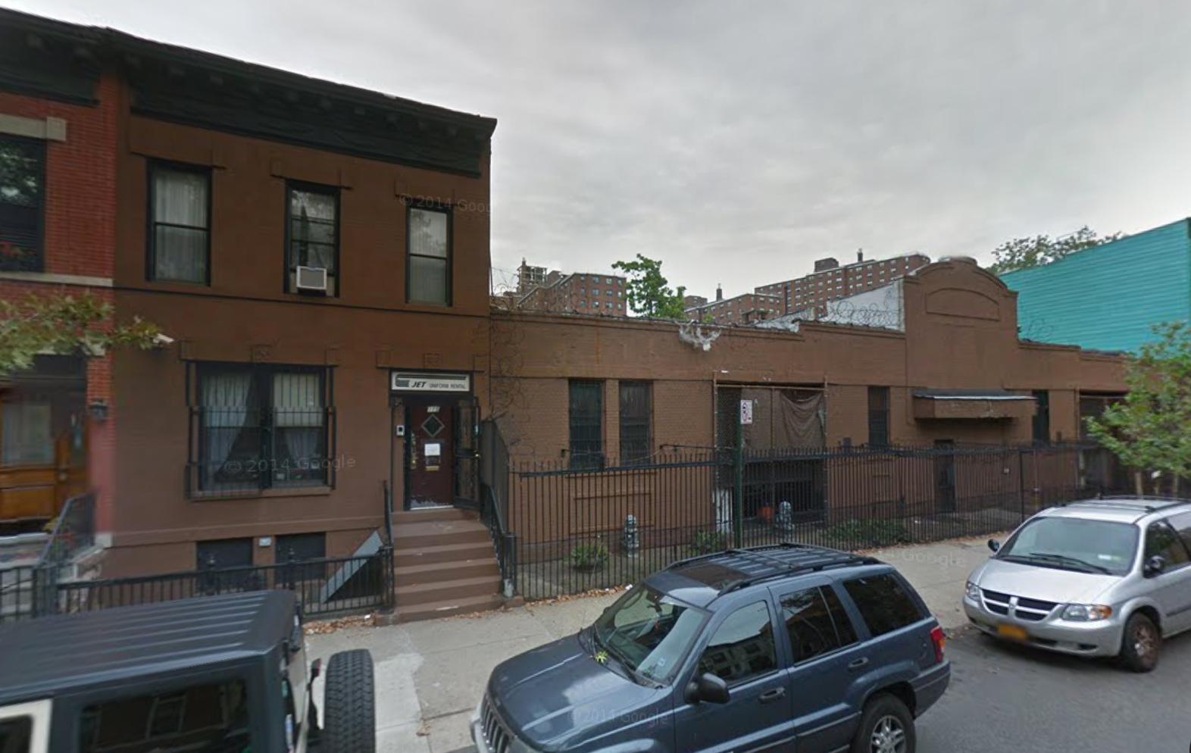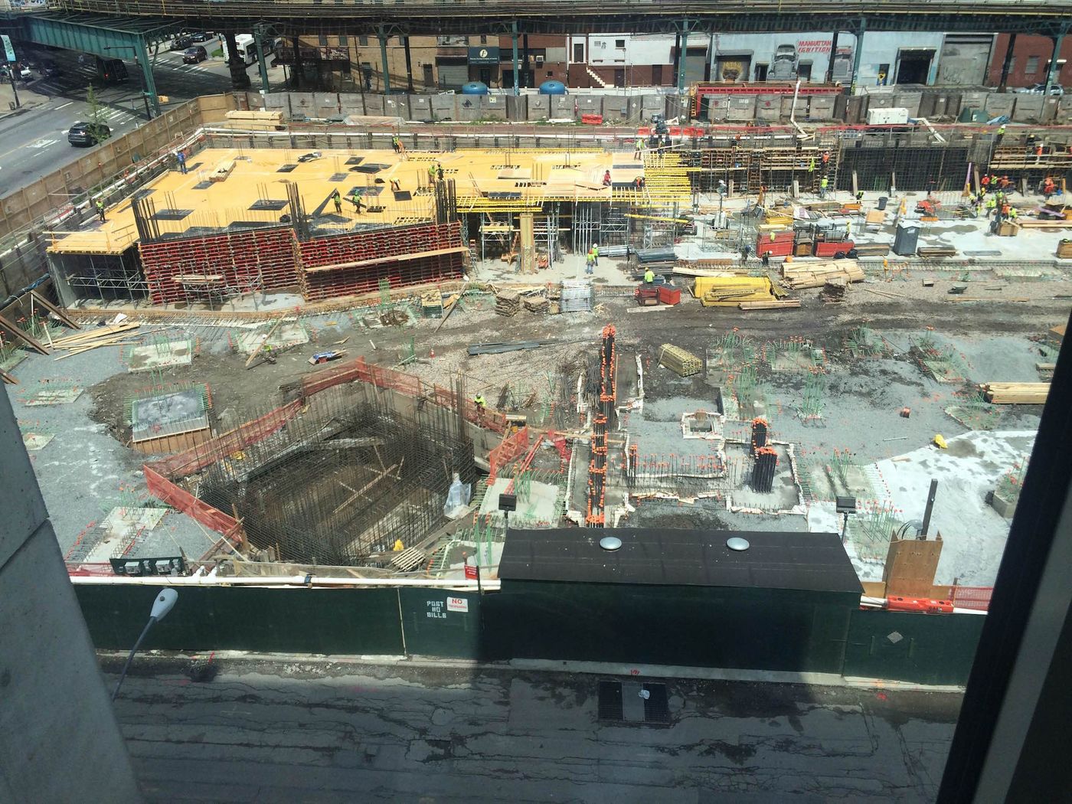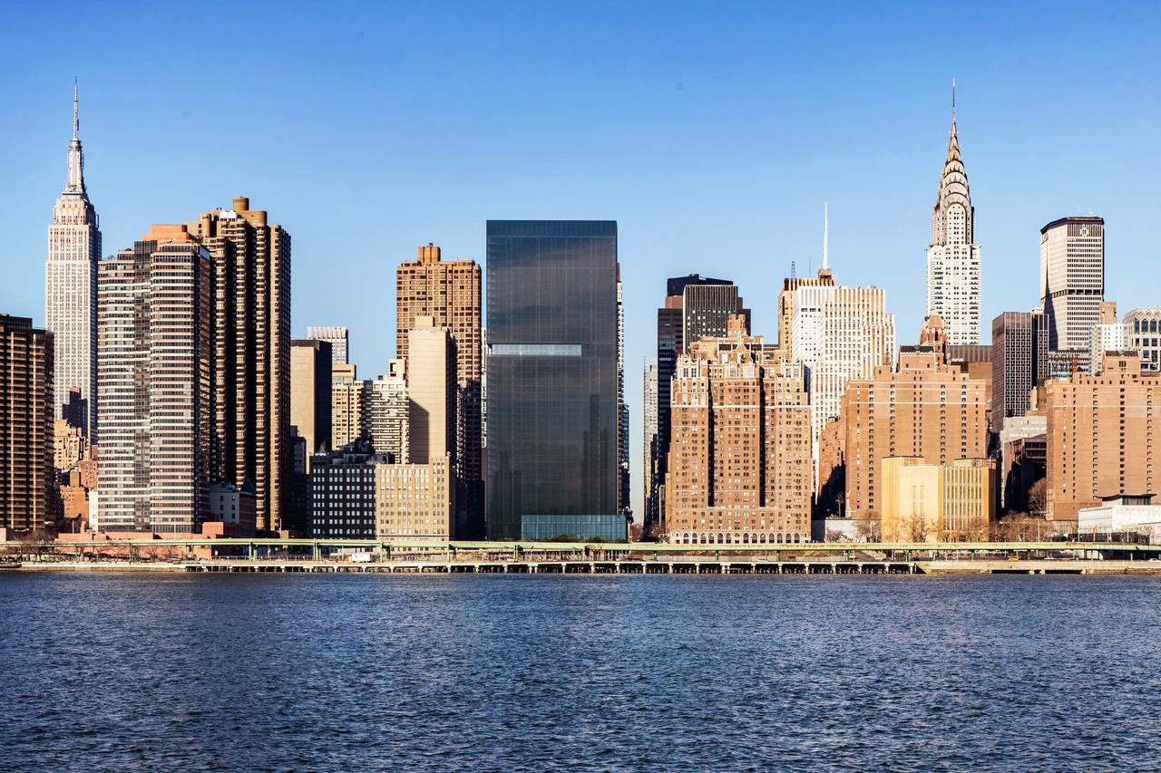City Now Planning Public School Redevelopment at Landmarked Police Station, 4302 Fourth Avenue, Sunset Park
In January, developer Yosef Streicher disclosed preliminary plans to redevelop the long-vacant, three-story 68th Police Precinct Station House and Stable, an individual landmark at 4302 Fourth Avenue, located on the corner of 43rd Street in Sunset Park. The plan was for some sort of community facility, a café, and roughly 10 residential units. The New York City School Construction Authority (SCA) has since struck a deal with the developer to transform the property into an over 300-student public school, the Brooklyn Paper reported, which means the original plans are out the window. The SCA also disclosed the possibility and likelihood that the buildings could be demolished. Since the structures are an individual landmarks, that means the Landmarks Preservation Commission would have to approve its demolition (a highly unlikely event). The city could automatically demolish the landmark if the structures are deemed hazardous.

