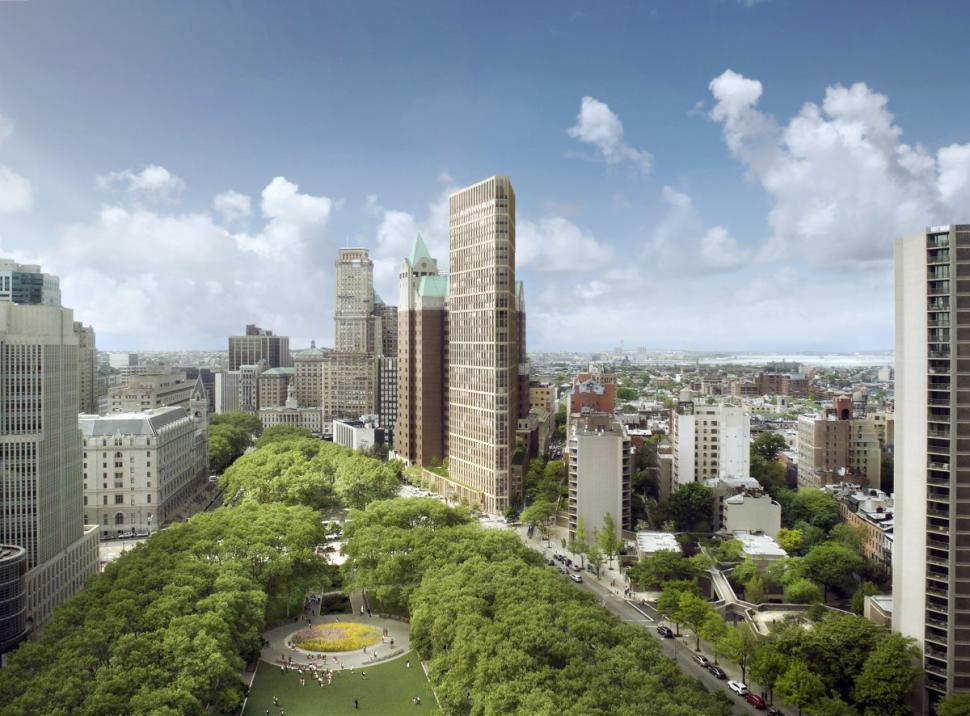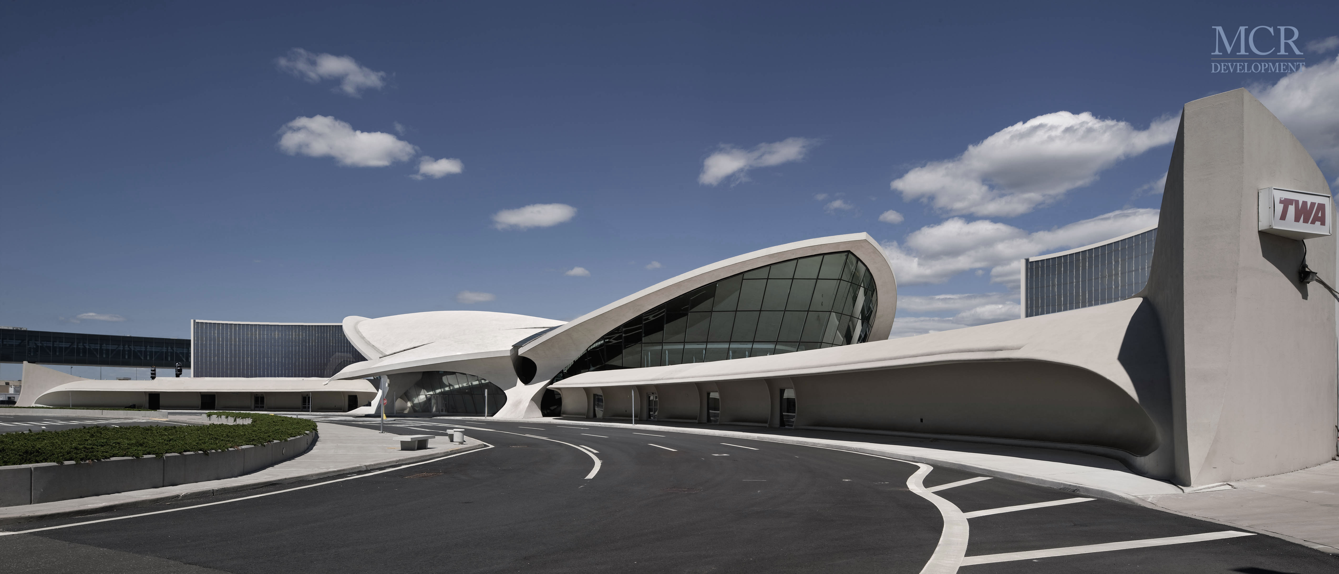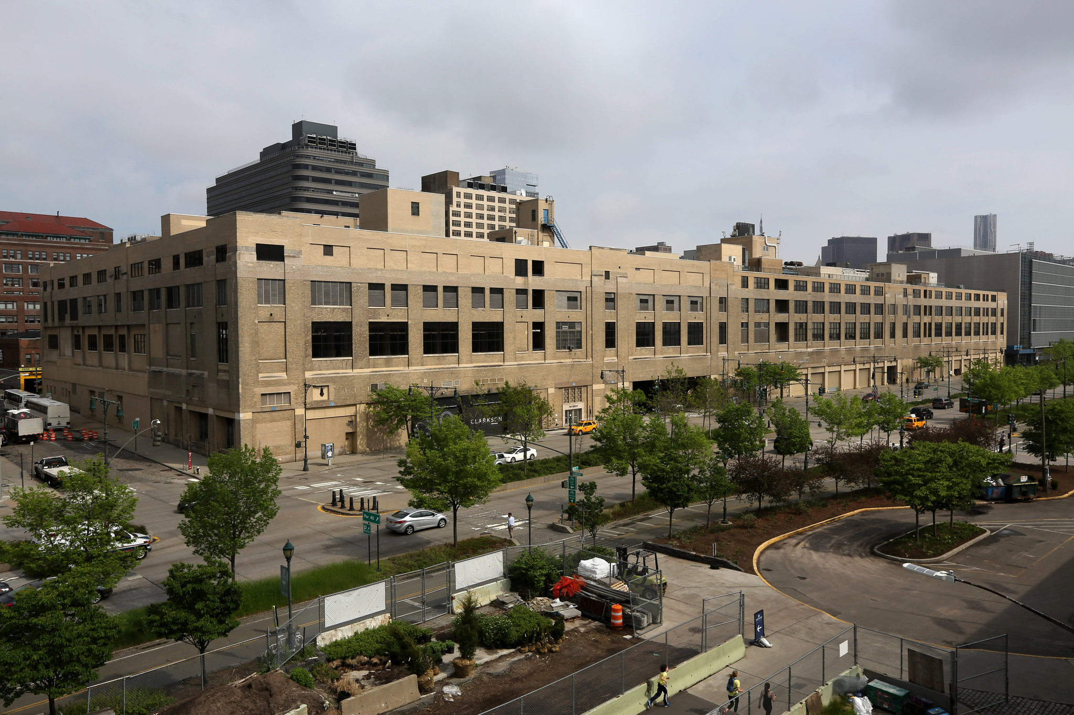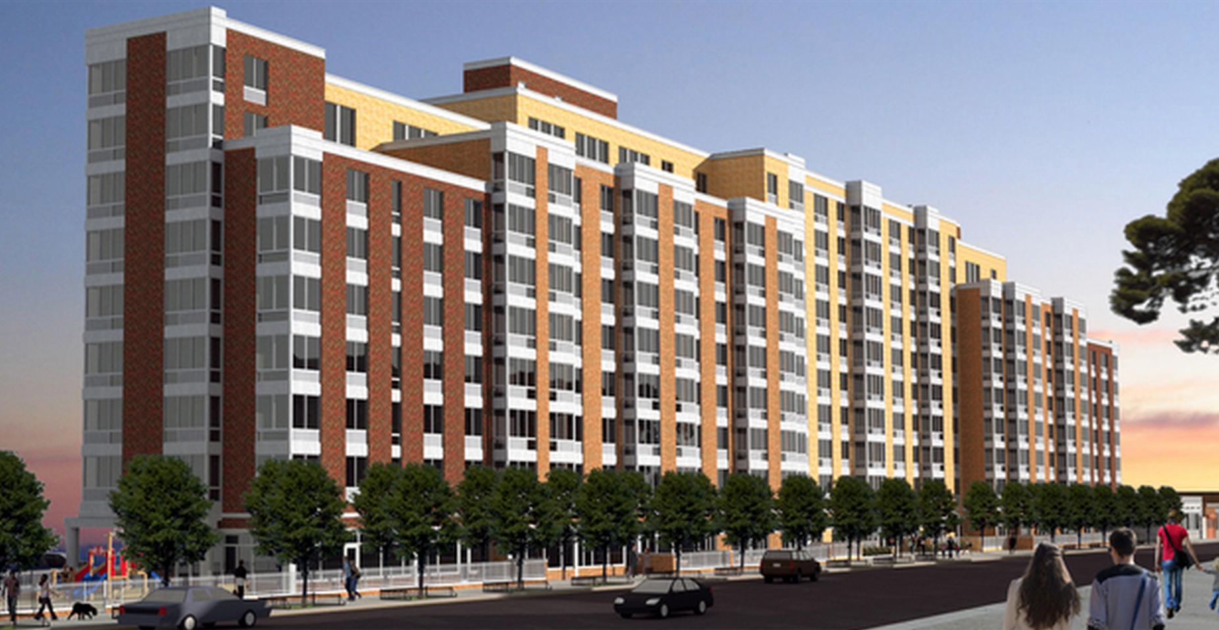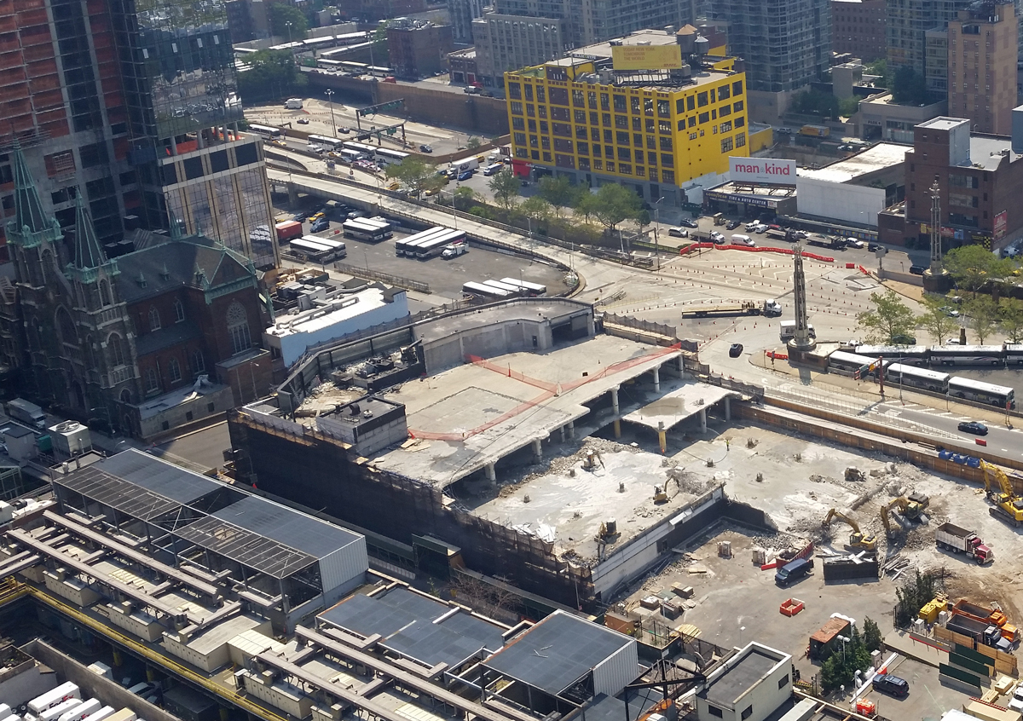36-Story, 139-Unit Mixed-Use Tower Planned At 280 Cadman Plaza West Passes ULURP, Brooklyn Heights
In early November, the City Planning Commission approved Hudson Companies’ planned 36-story, 139-unit mixed-use building at 280 Cadman Plaza West, in Brooklyn Heights, and now the City Council has approved the project. According to DNAinfo, Wednesday’s vote was practically the last step before the project gets green-lit. Mayor Bill de Blasio is planning to sign the deal, which will conclude ULURP, the city’s Uniform Land Use Review Procedure. The project overtakes the site of the Brooklyn Heights public library and 26,620 square feet on the ground floor will be dedicated to it. In addition, the Marvel Architects-designed tower will include 9,000 square feet of city-run academic labs and retail space. The property will be sold for $52 million.

