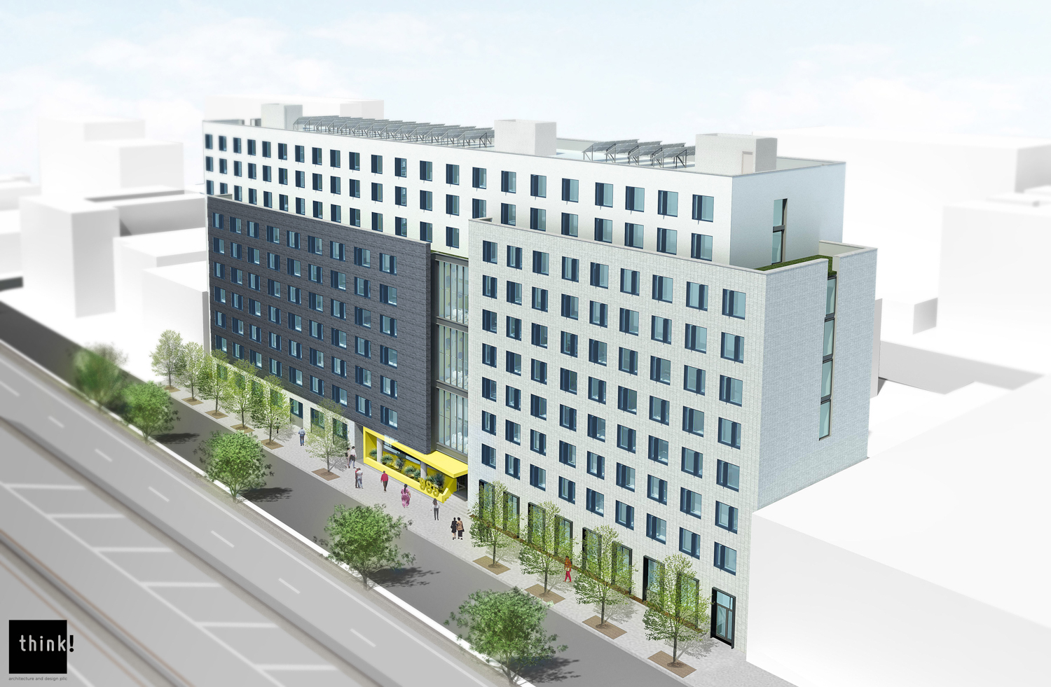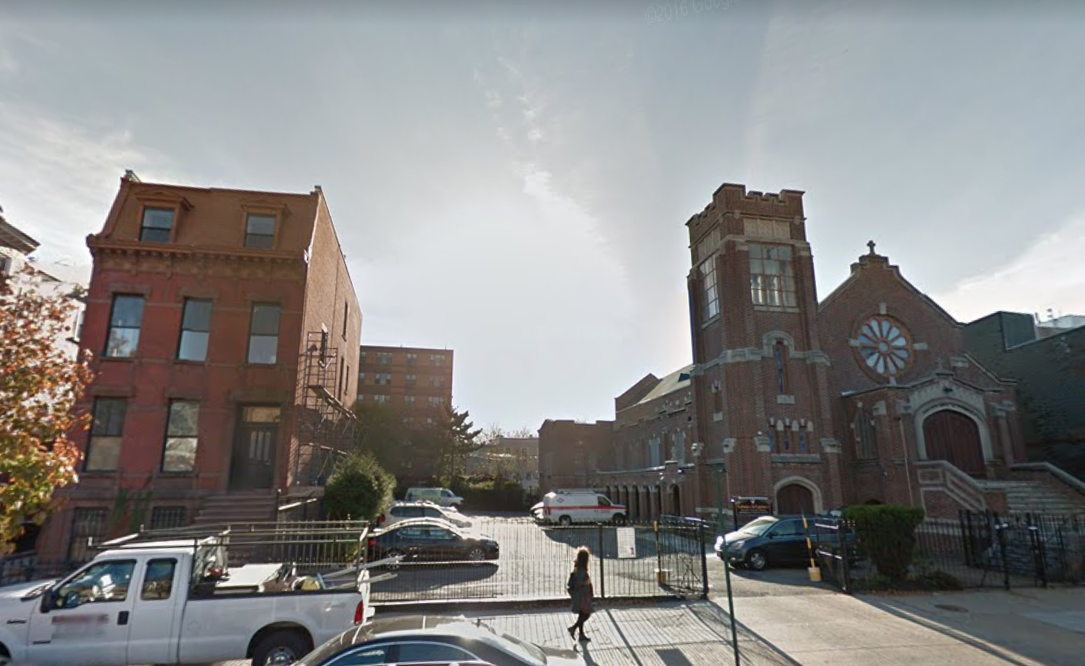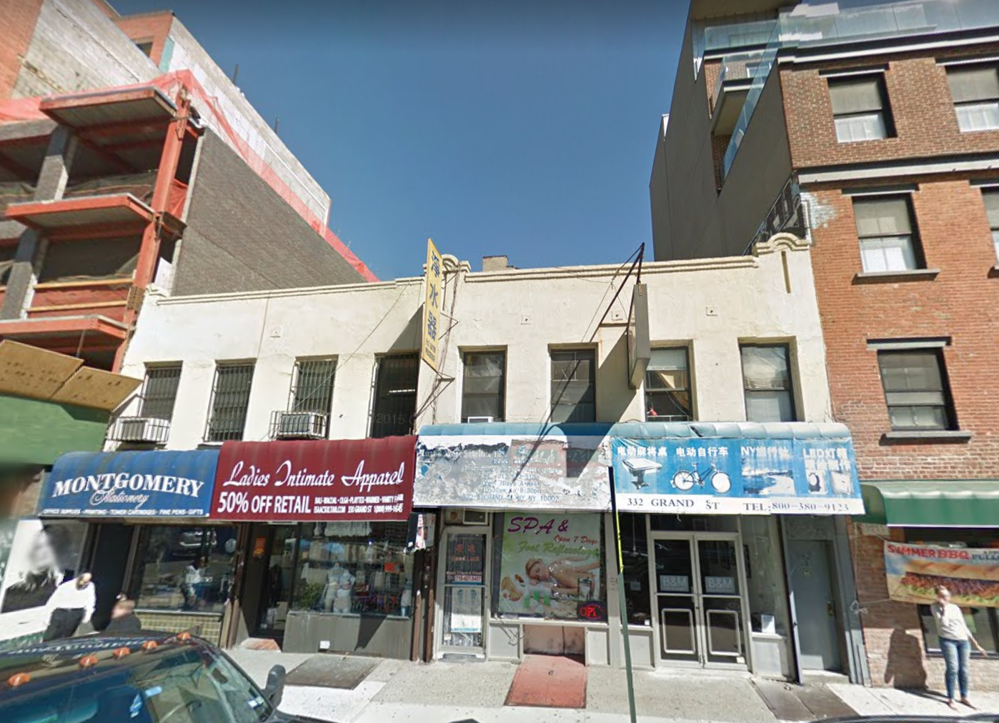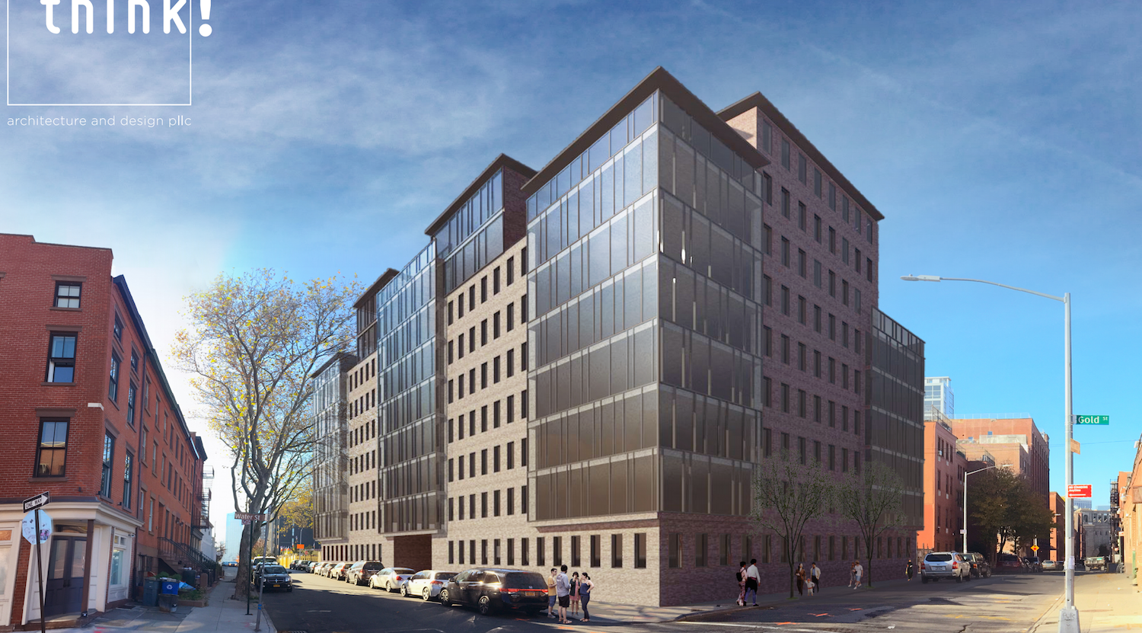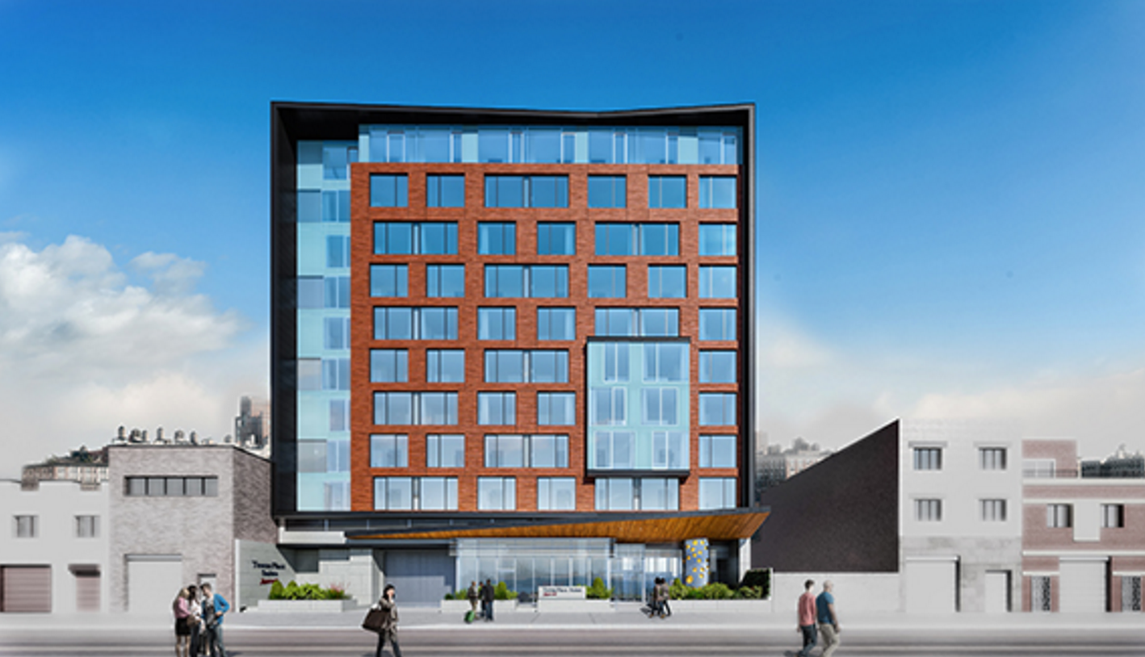Renderings Revealed and Ground Broken for 985 Bruckner Boulevard, Woodstock, the Bronx
Groundbreaking has just occurred for a ten-story affordable housing building at 985 Bruckner Boulevard in Woodstock, the Bronx. The site is one block away from the Hunts Point Avenue Subway Station, serviced by the 6 train, and eight blocks away from the Intervale Avenue Subway Station, serviced by the 2 and 5 trains. Rainey Park is also nearby, with three baseball fields. The NYC-based non-profit Community Access is responsible for the development.

