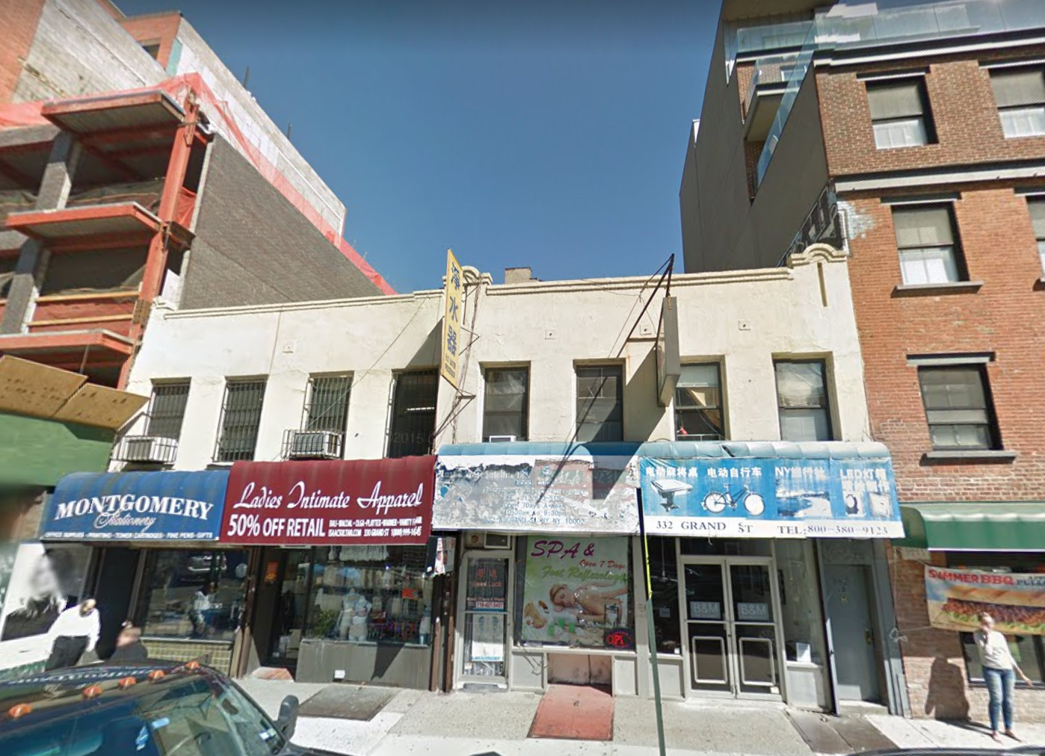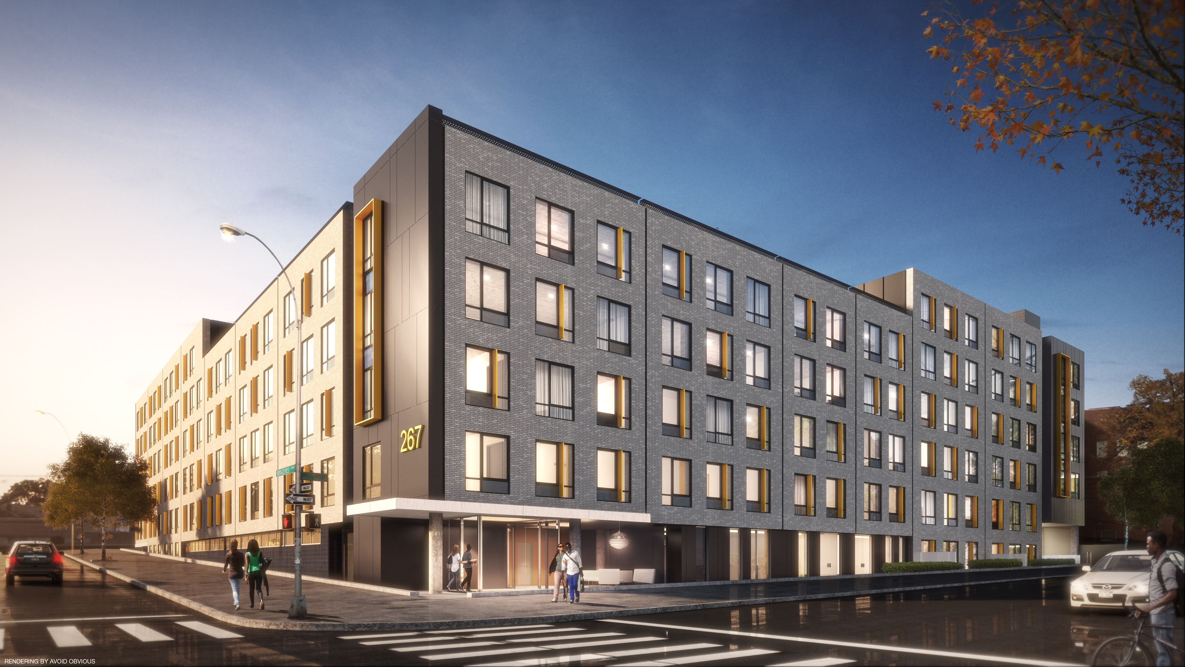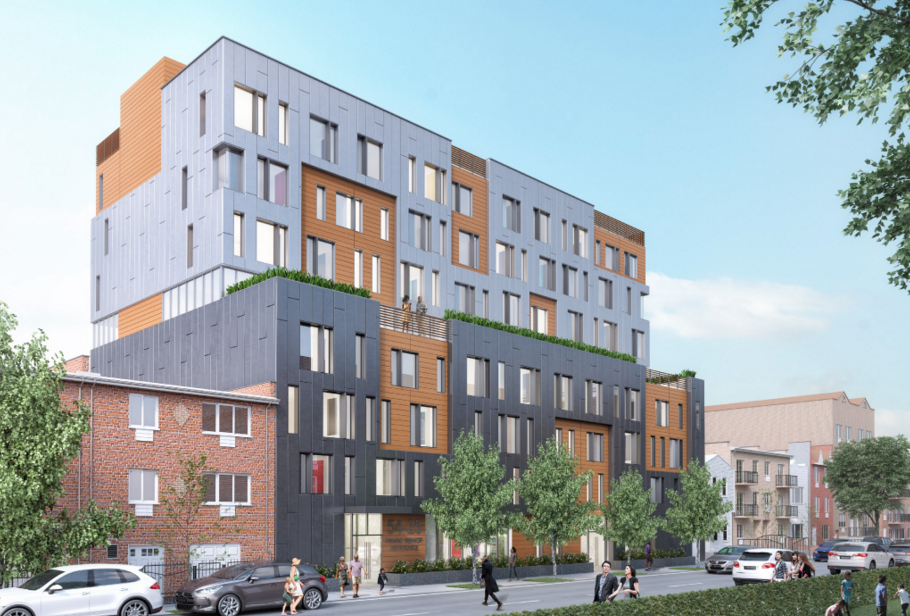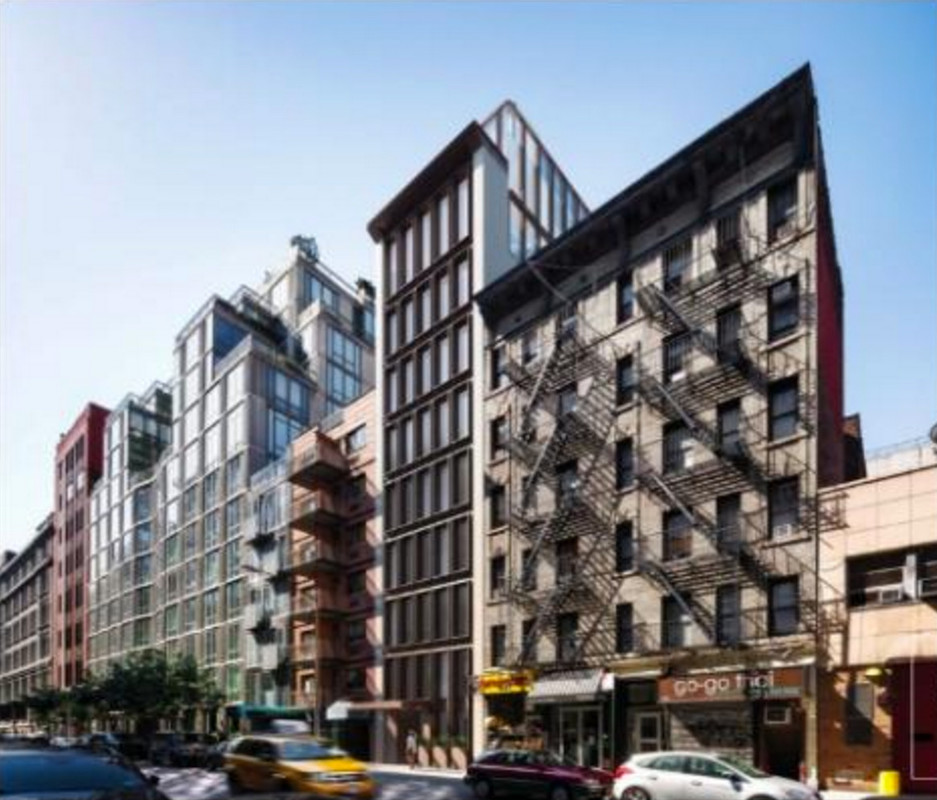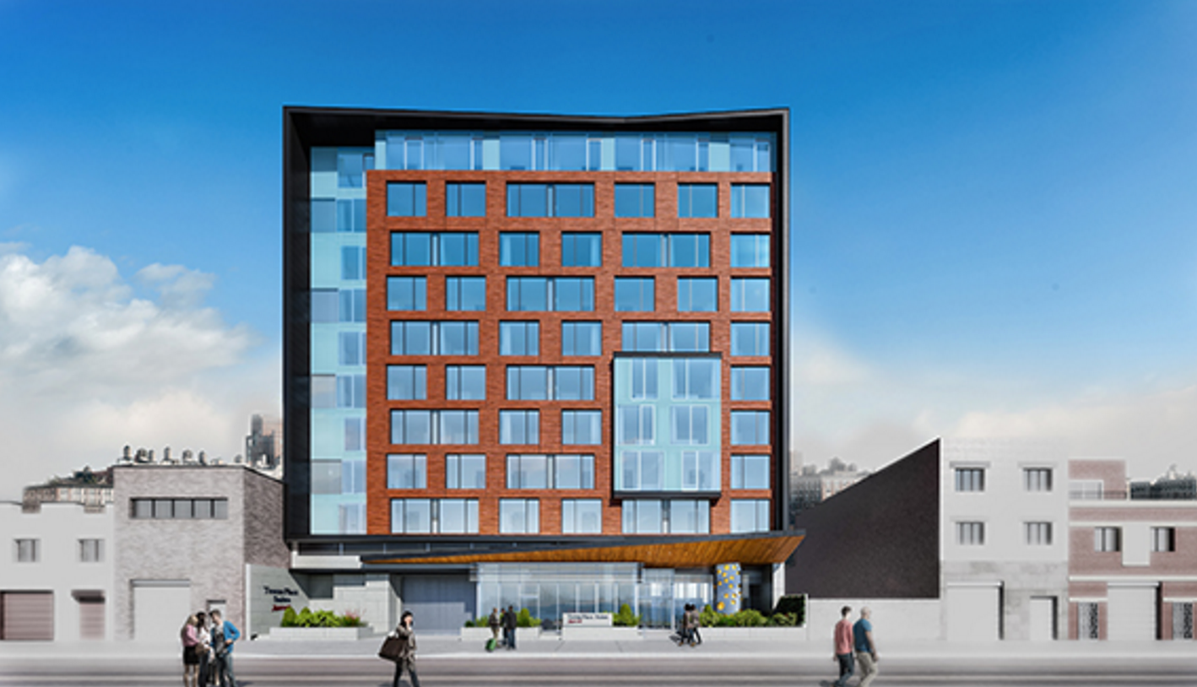Permits Filed for 330 Grand Street, Lower East Side
The Lower East Side‘s gradual densification continues apace, and new building applications have now been filed for 330 Grand Street, between Orchard and Ludlow Streets. The new structure will rise six floors and total 11,000 square feet of residential space, to be divided between twelve units. At over 900 square feet apiece, that means condominiums are possible here, though rentals could also result. Martin Kapell of Think Architecture + Design is the site’s architect, Daniel Wise of 330 Grand Street LLC is listed as the developer, and permits for demolishing the existing structures, which span 330-332 Grand Street, were filed this May.

