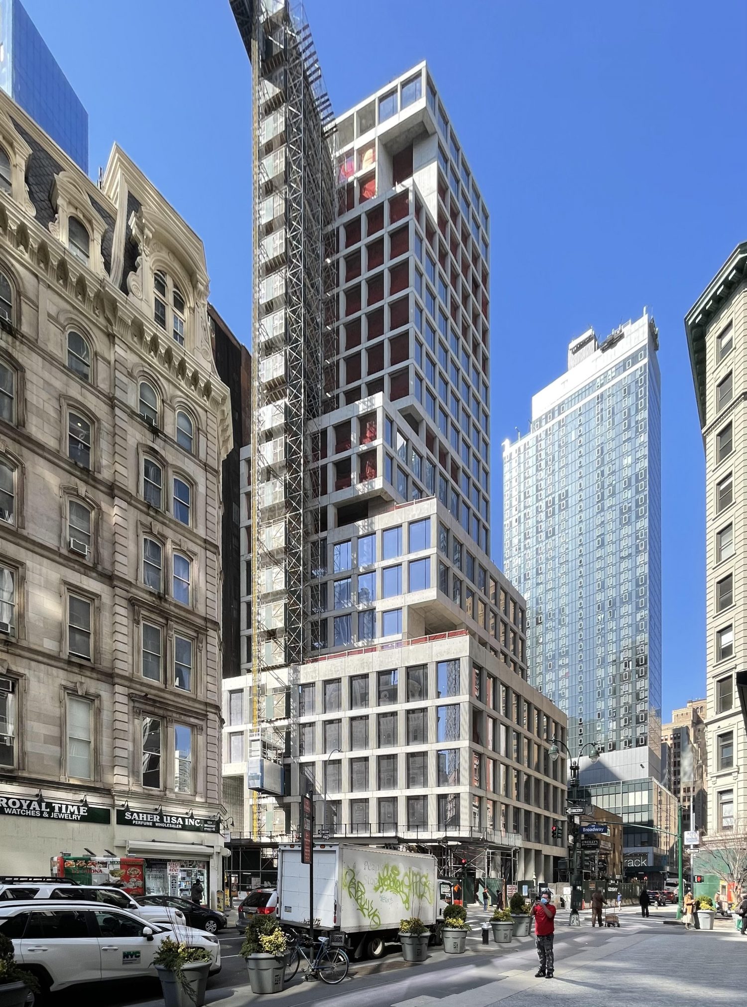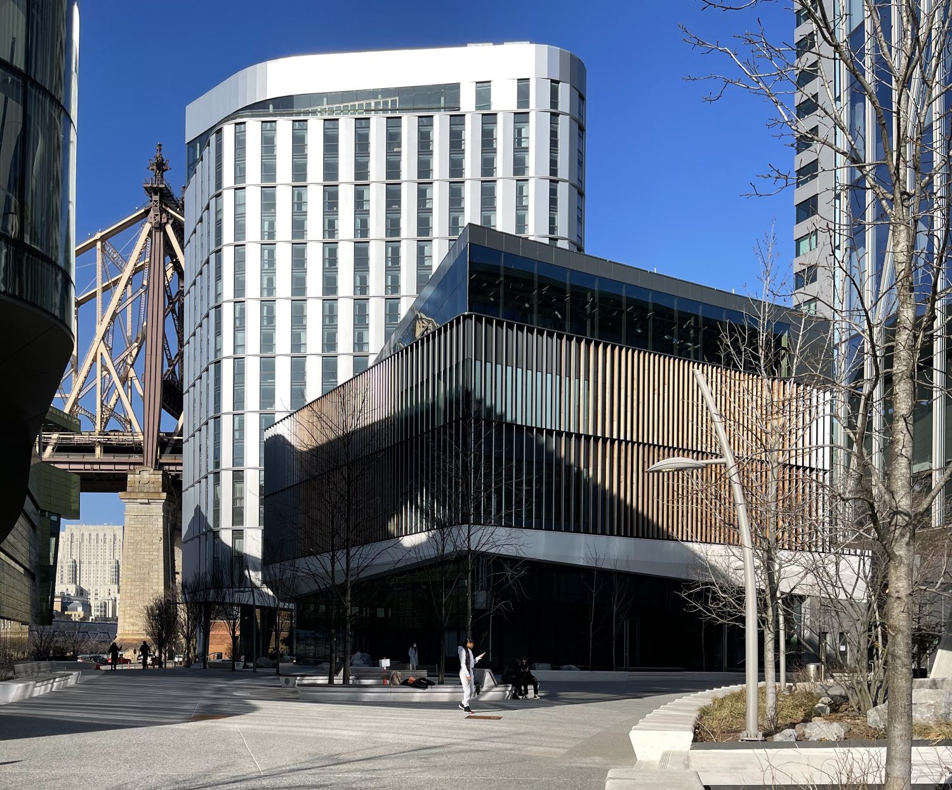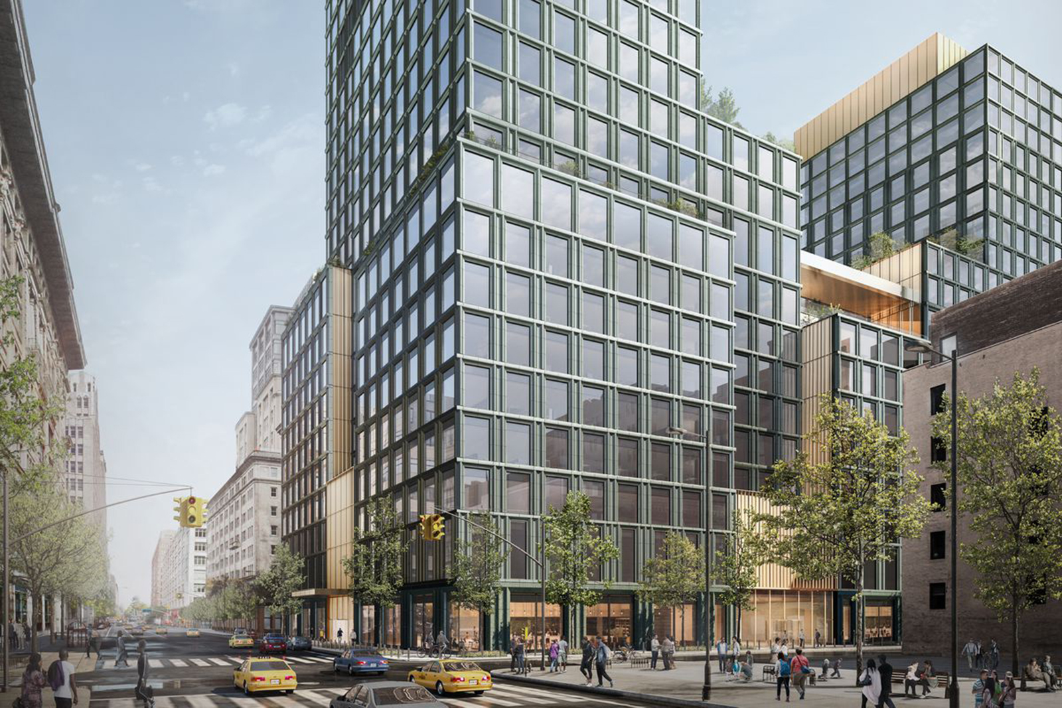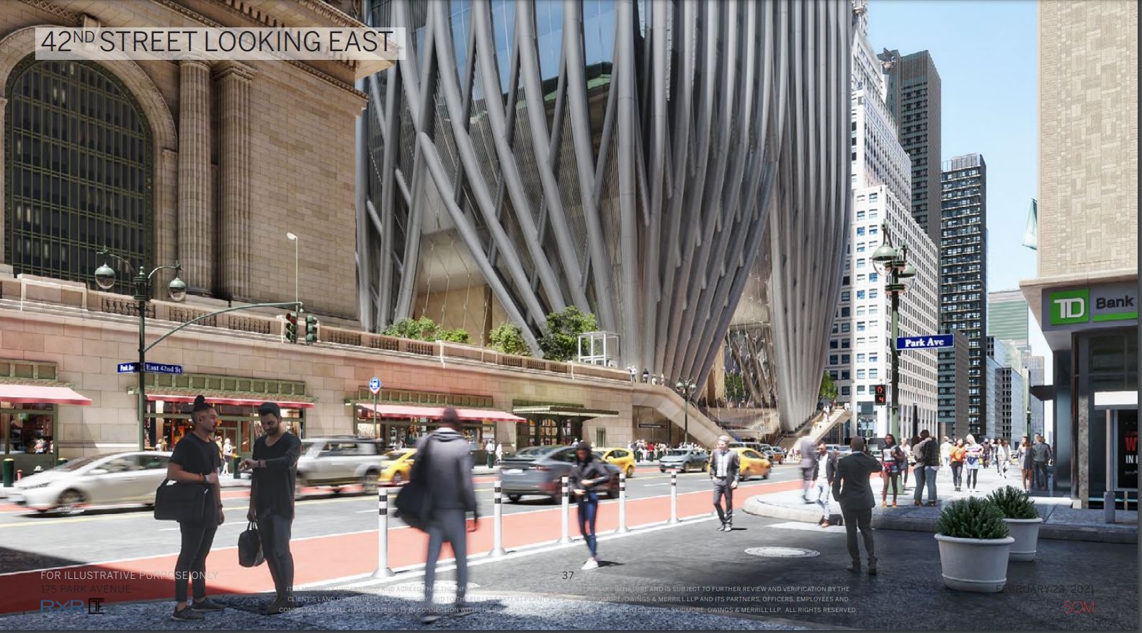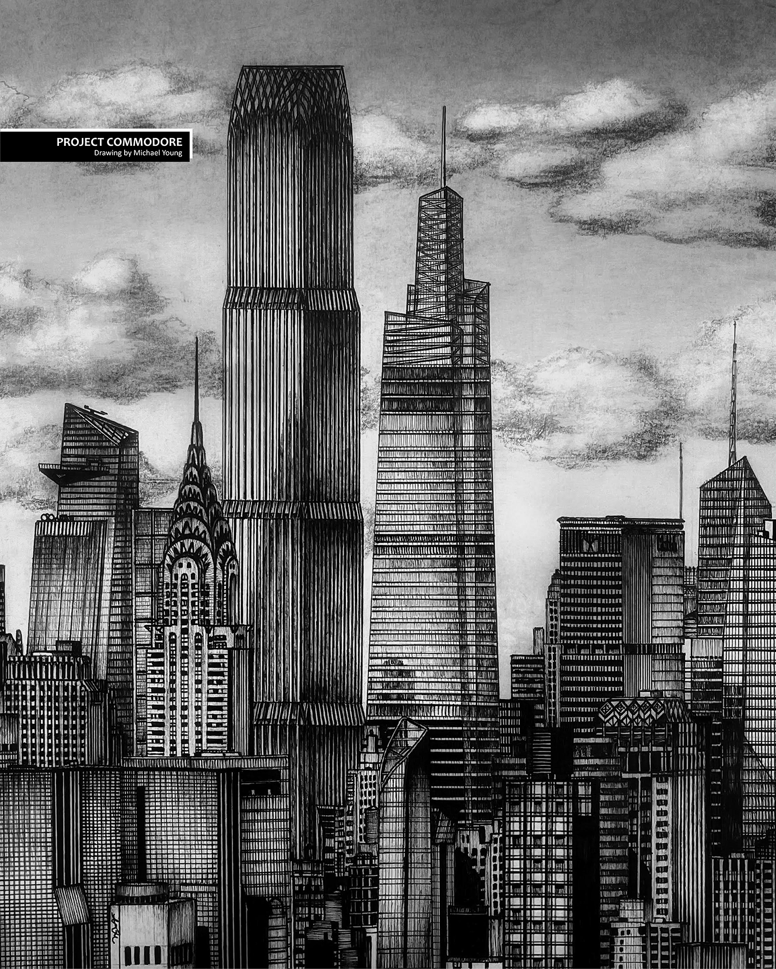Concrete and Glass Façade of SOM’s 1245 Broadway Continues Progress in NoMad, Manhattan
Façade work is shaping up on 1245 Broadway, a 23-story office building in NoMad. Designed by Skidmore Owings and Merrill and developed by GDSNY and Sweden-based Klovern, the 318-foot-tall building will yield 200,000 square feet of commercial space with with leasing managed by CBRE. StructureTech NY and Triton Construction are in charge of constructing the project, which stands at the corner of West 31st Street and Broadway.

