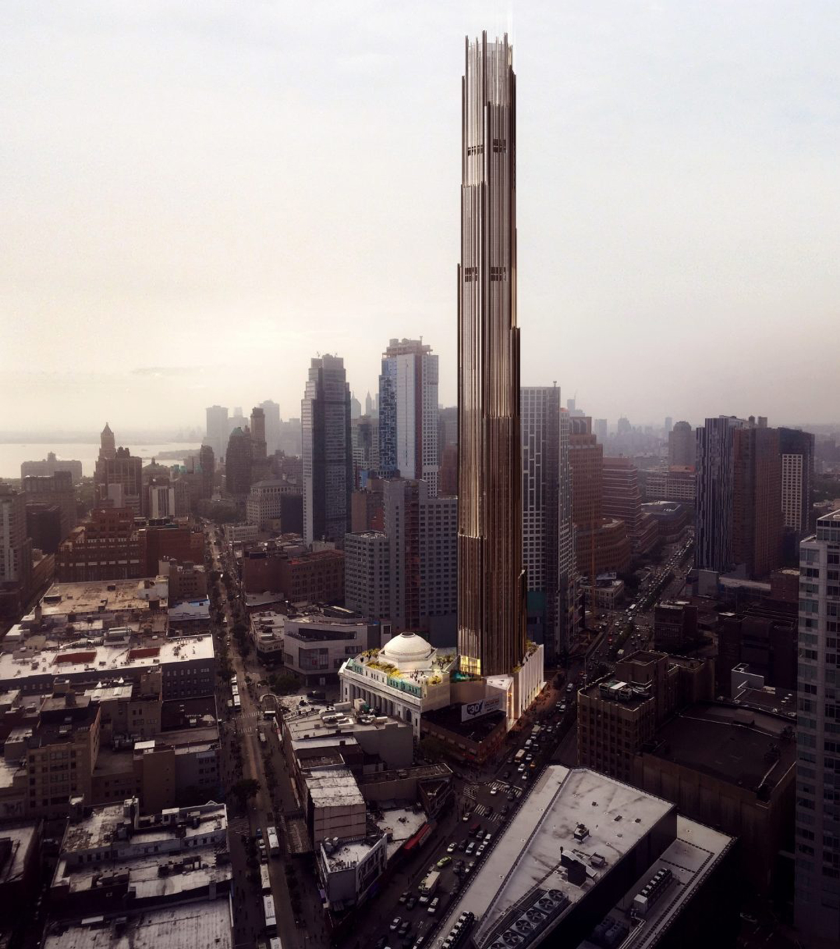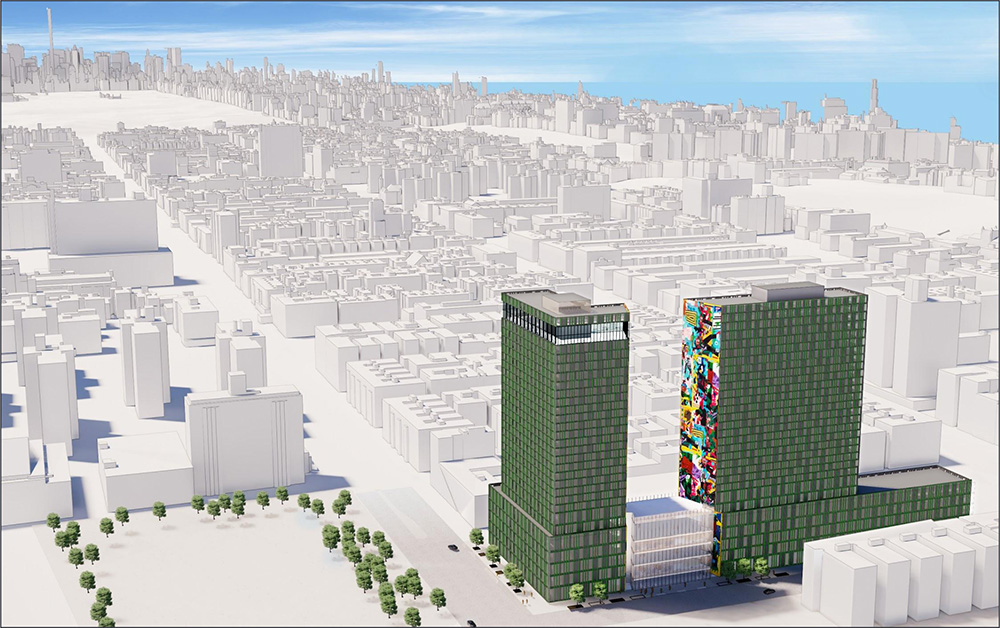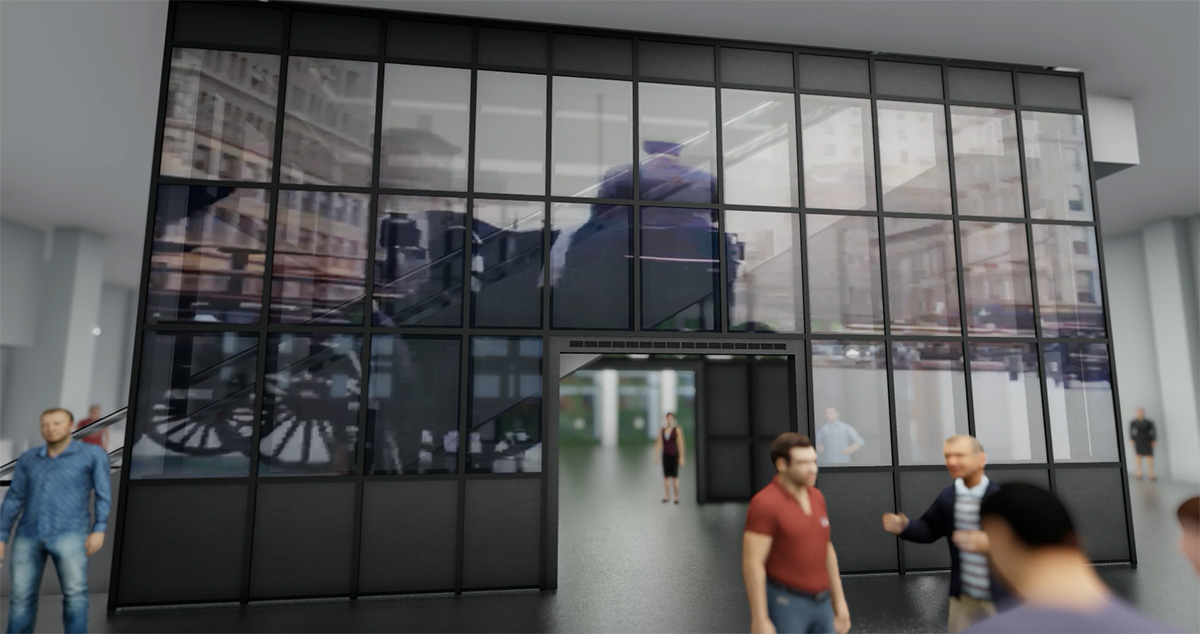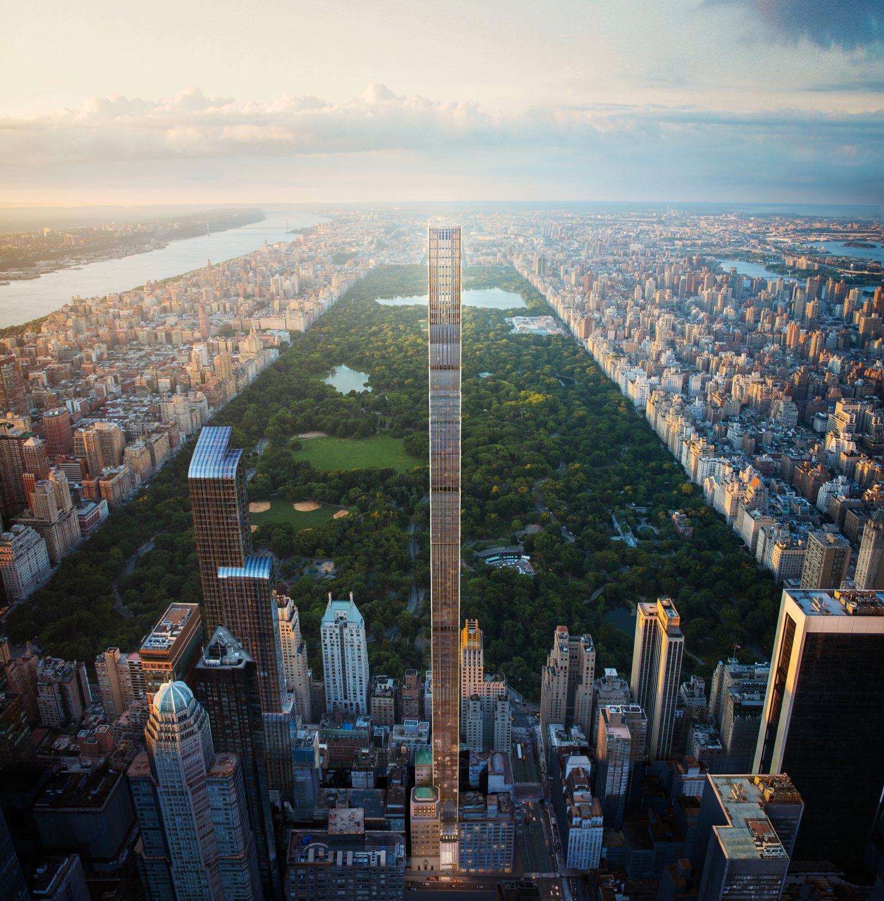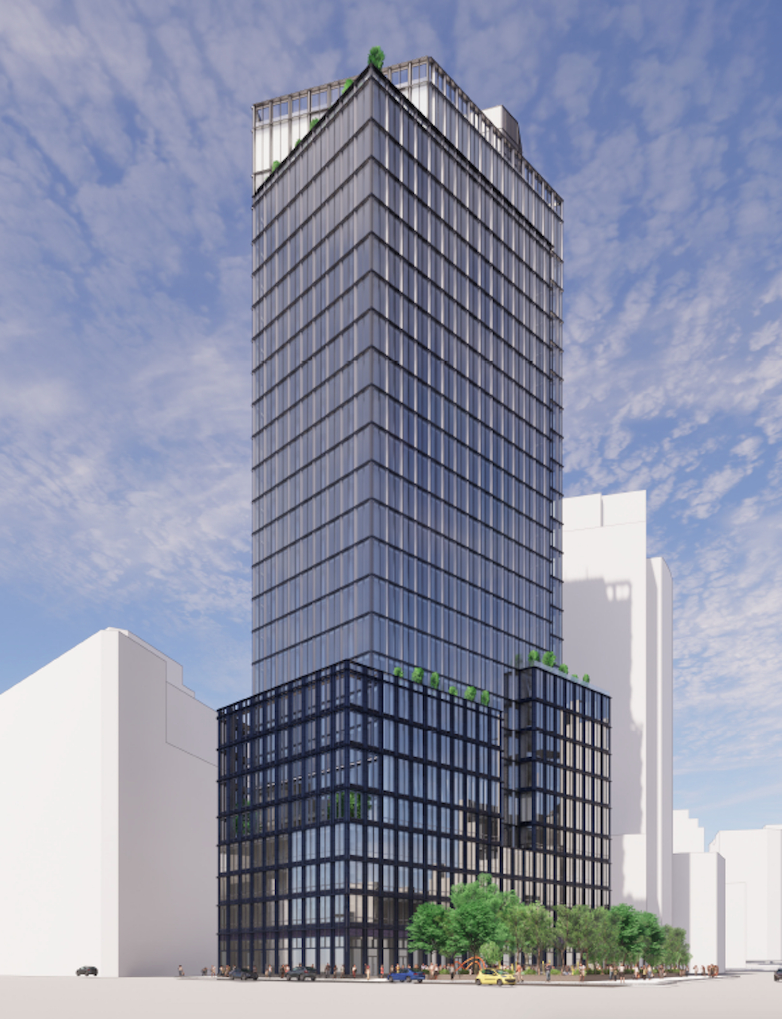9 DeKalb Avenue’s Superstructure Soars Past Halfway Mark in Downtown Brooklyn
Construction has passed the halfway mark on 9 DeKalb Avenue, a 73-story residential skyscraper in Downtown Brooklyn and the Outer Boroughs’ first supertall at 1,066 feet tall. Designed by SHoP Architects and developed by JDS, the tower will soon eclipse the 720-foot-tall architectural height of Kohn Pedersen Fox’s Brooklyn Point to secure the title of the tallest building in Brooklyn. 9 DeKalb Avenue will yield a total of 425 rental apartments and 150 condominiums.

