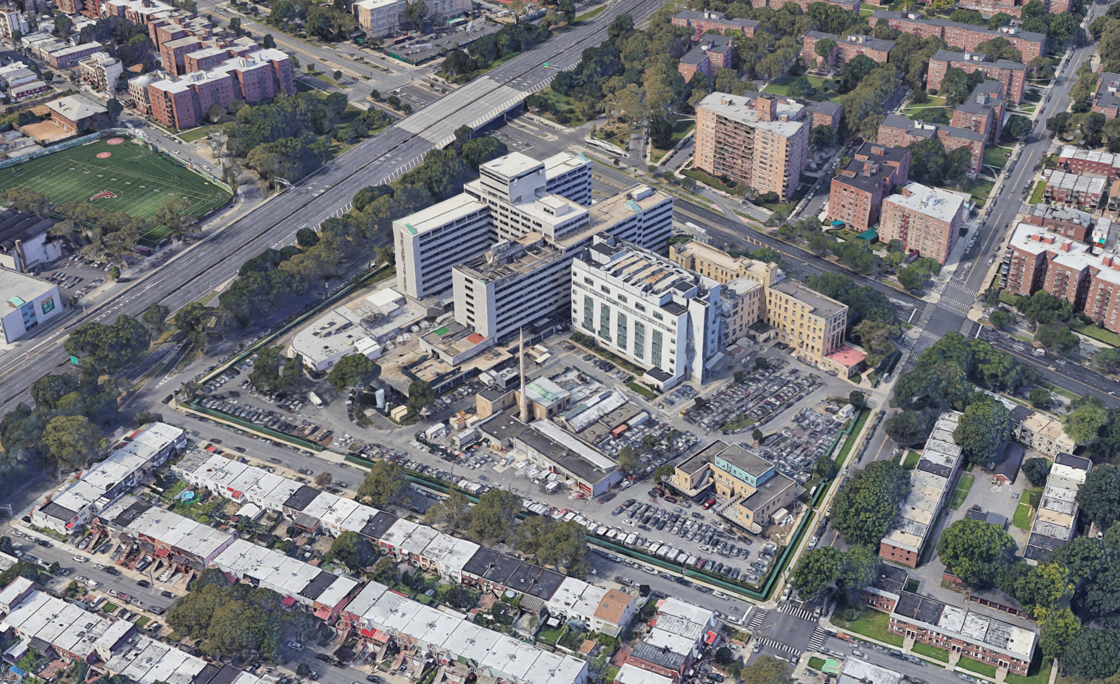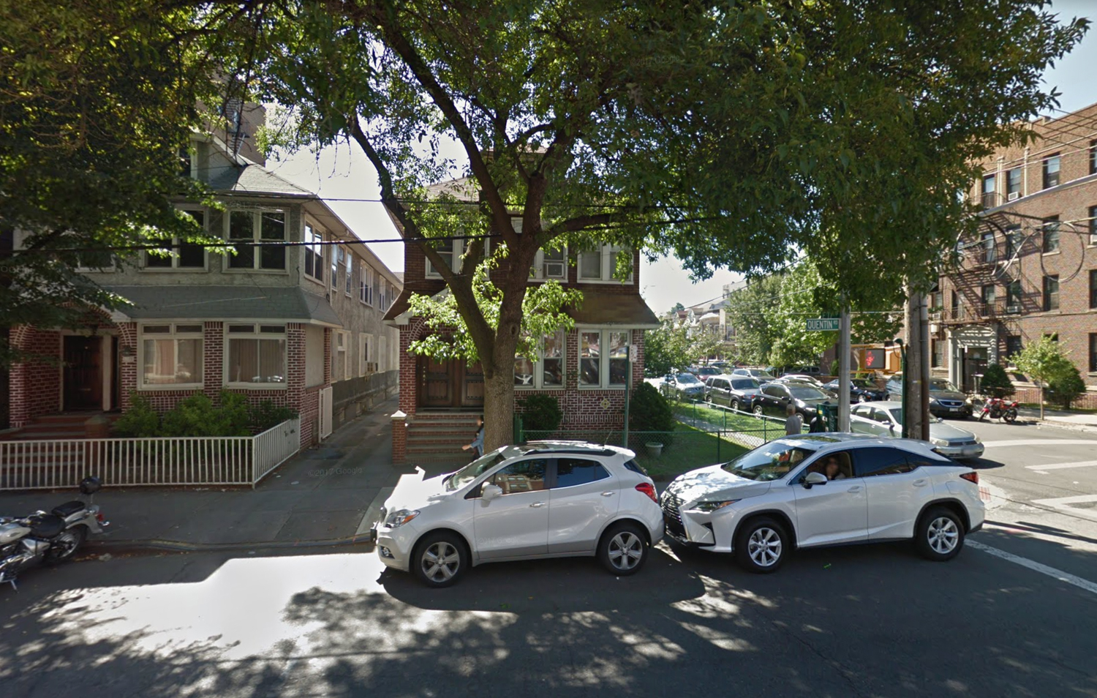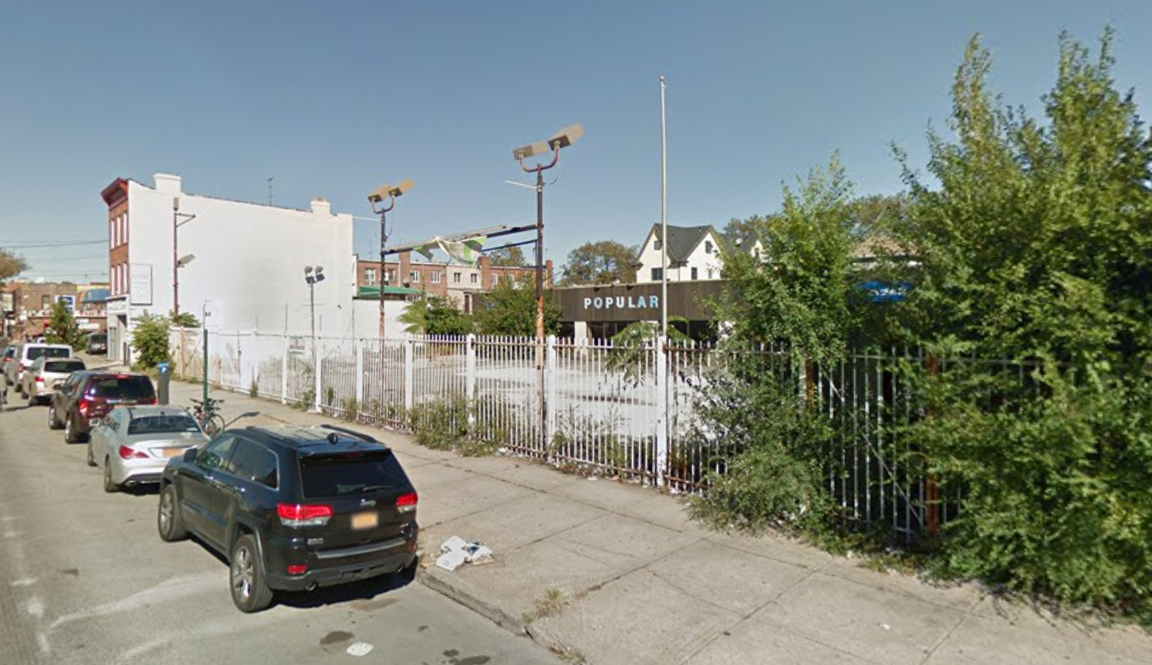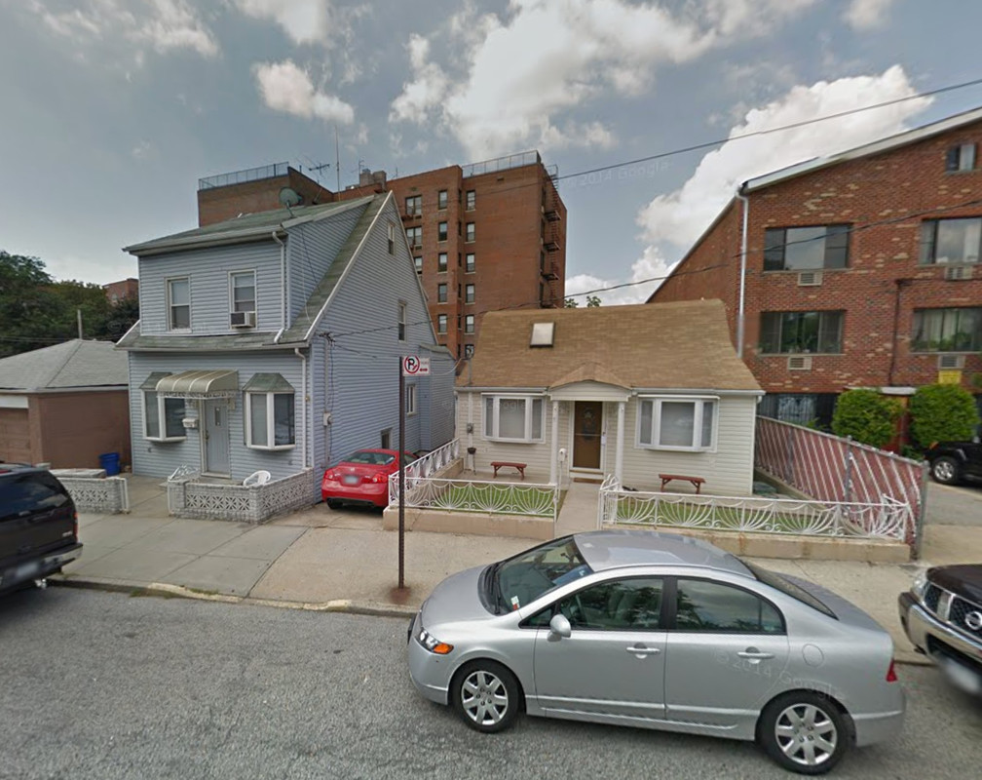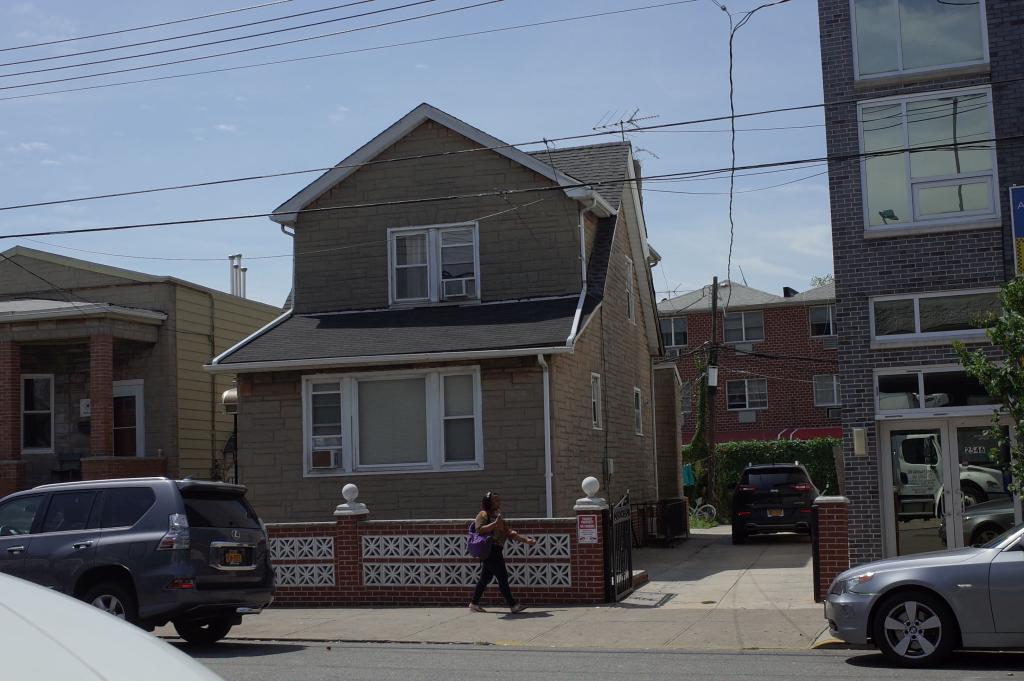Permits Filed for 2619 Ocean Parkway, Sheepshead Bay, Brooklyn
Permits have been filed for a new 10-story addition to the Coney Island Hospital complex at 2619 Ocean Parkway, in Sheepshead Bay, Brooklyn. The site is ten blocks away from the Sheepshead Bay subway Station, serviced by the B and Q trains, and nine blocks away from the Neptune Avenue Subway Station, serviced by the F trains. The Coney Island Hospital, connected with the NYC Health and Hospitals Company, will be responsible for the project.

