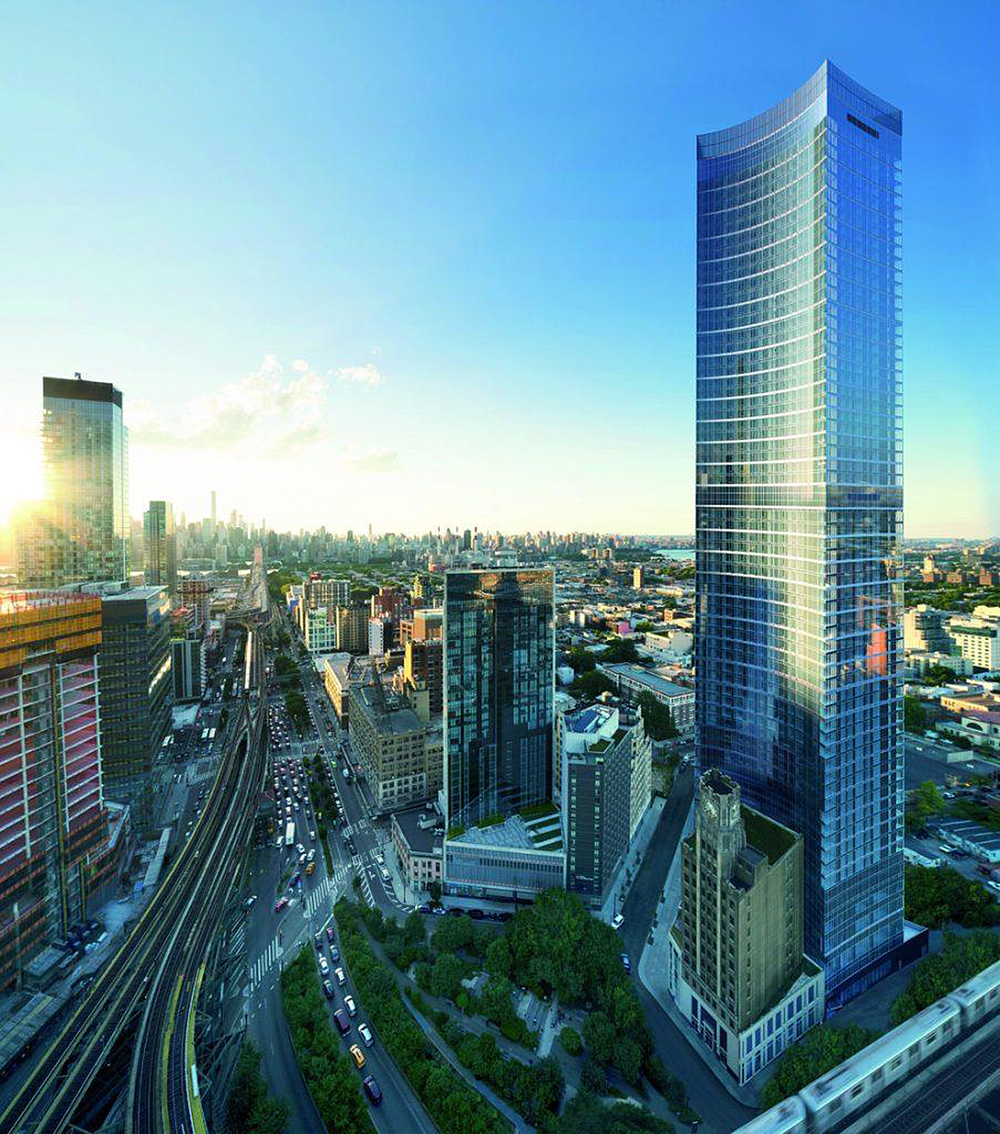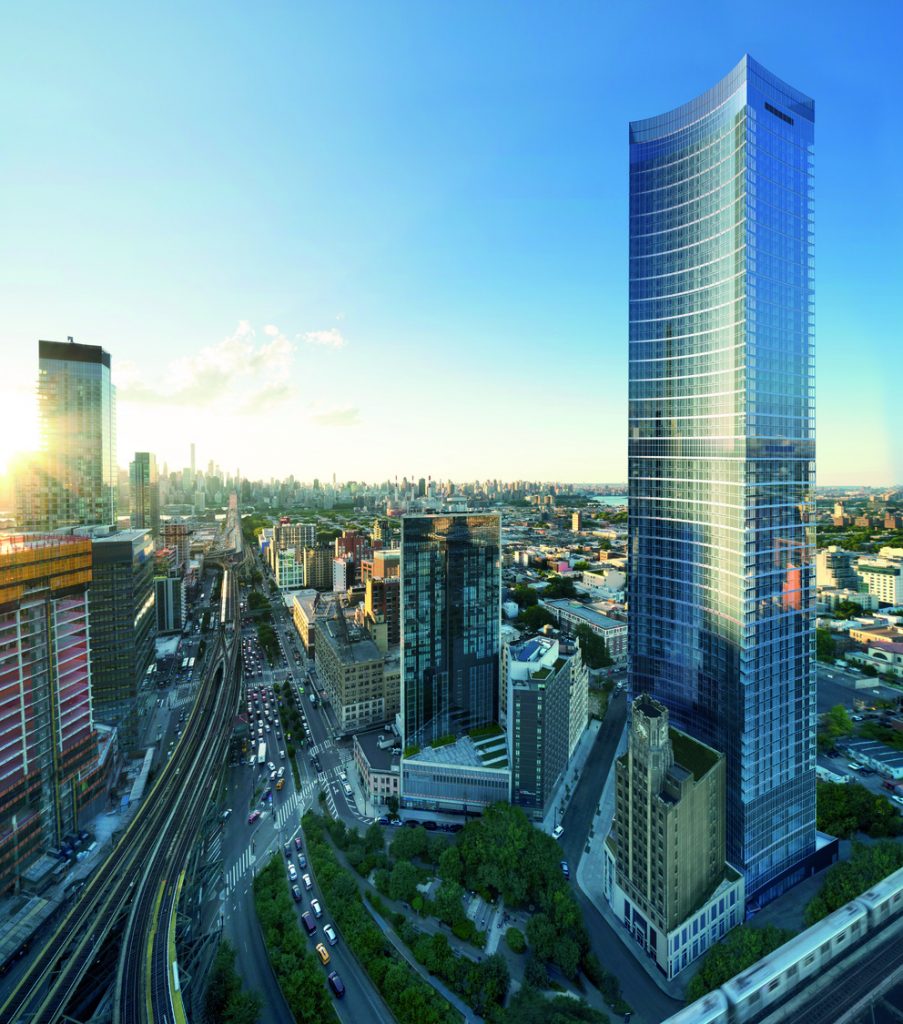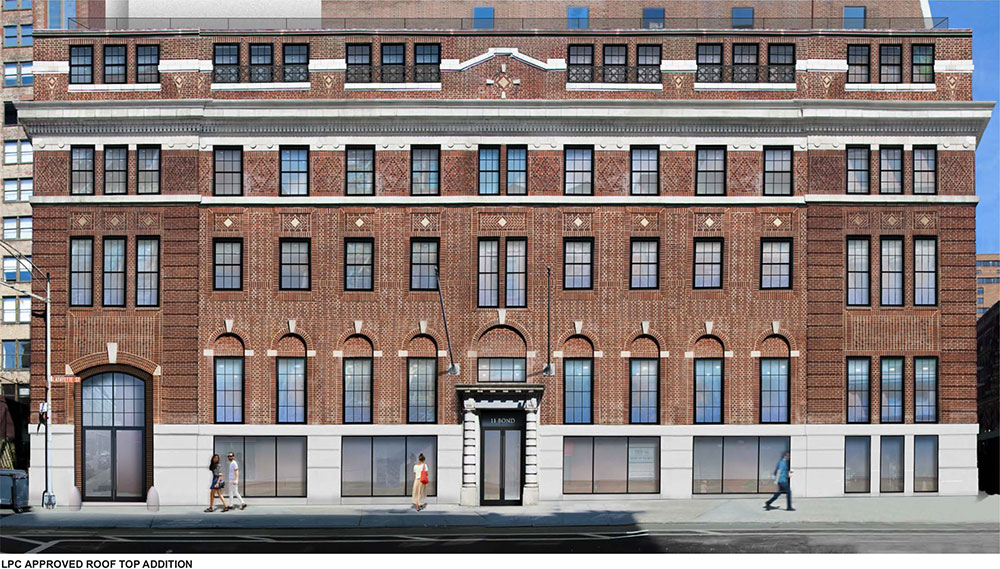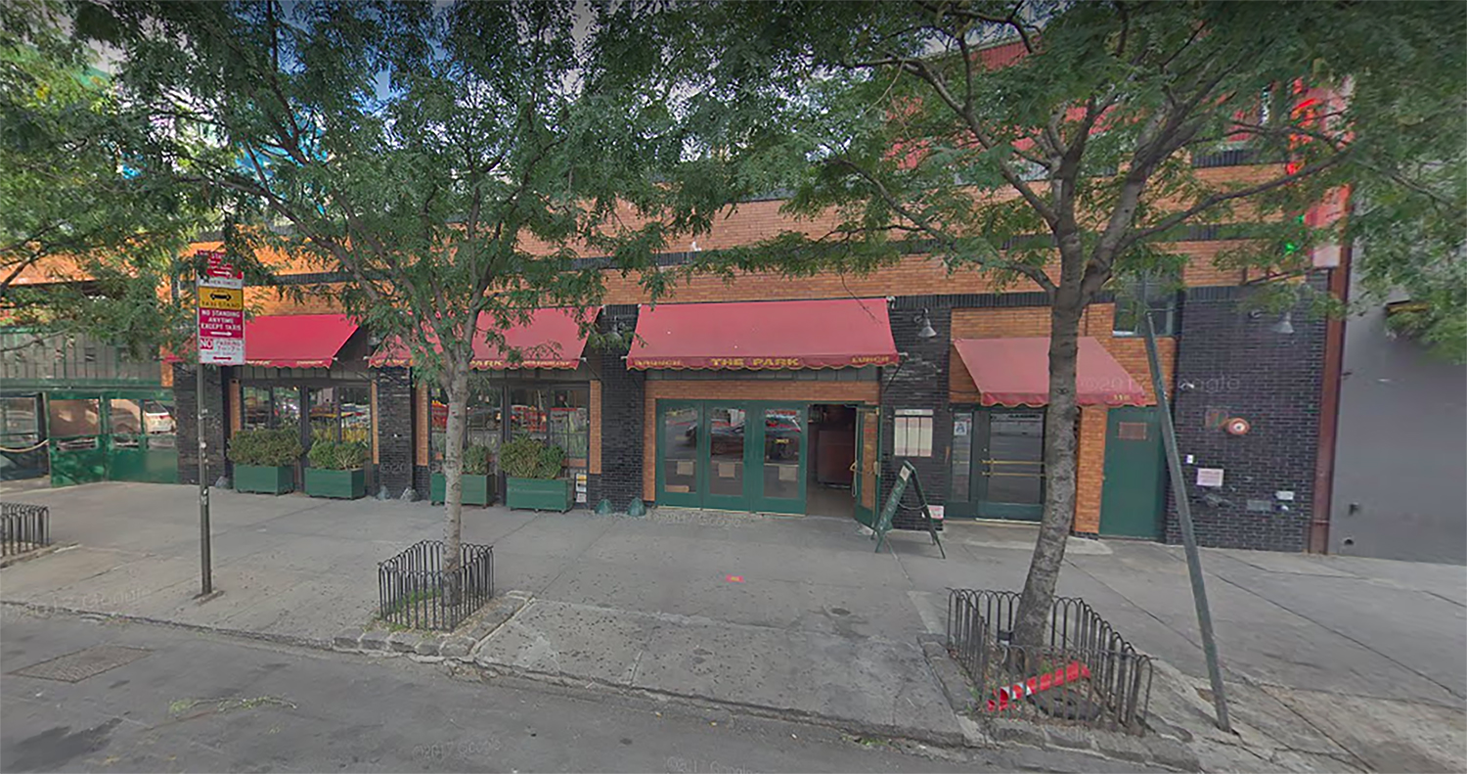Durst’s Sven at Queens Plaza Park Passes Halfway Mark as Façade Work Begins, in Long Island City
Queens Plaza Park’s glass façade is rapidly ascending at 27-29 Queens Plaza North in Long Island City. Construction of the curved reinforced concrete superstructure is nearing the halfway mark of the residential skyscraper, known as Sven, which will eventually stand 755 feet tall, making it the second-tallest building in Queens and the outer boroughs. The 67-story project, also addressed as 29-37 41st Avenue, is designed by Handel Architects and being developed by The Durst Organization. Selldorf Architects is in charge of interior design.




