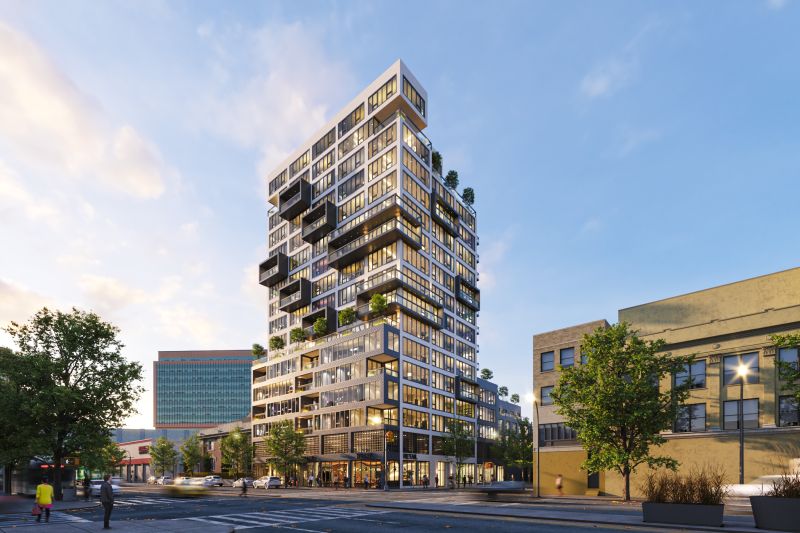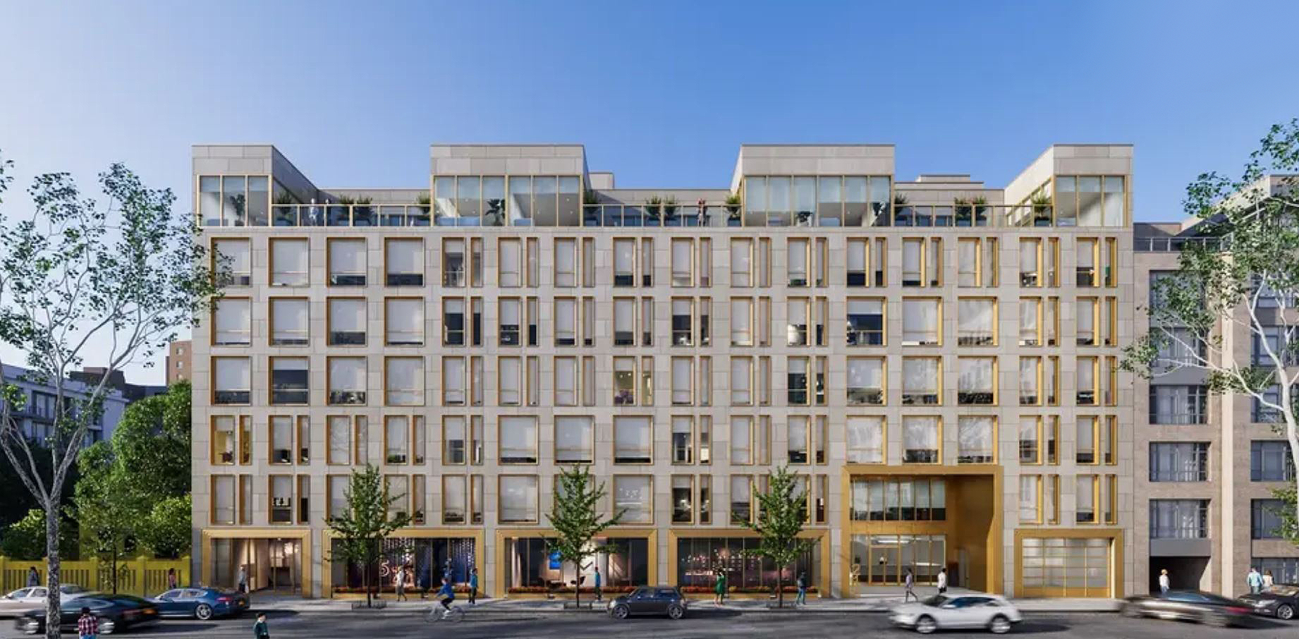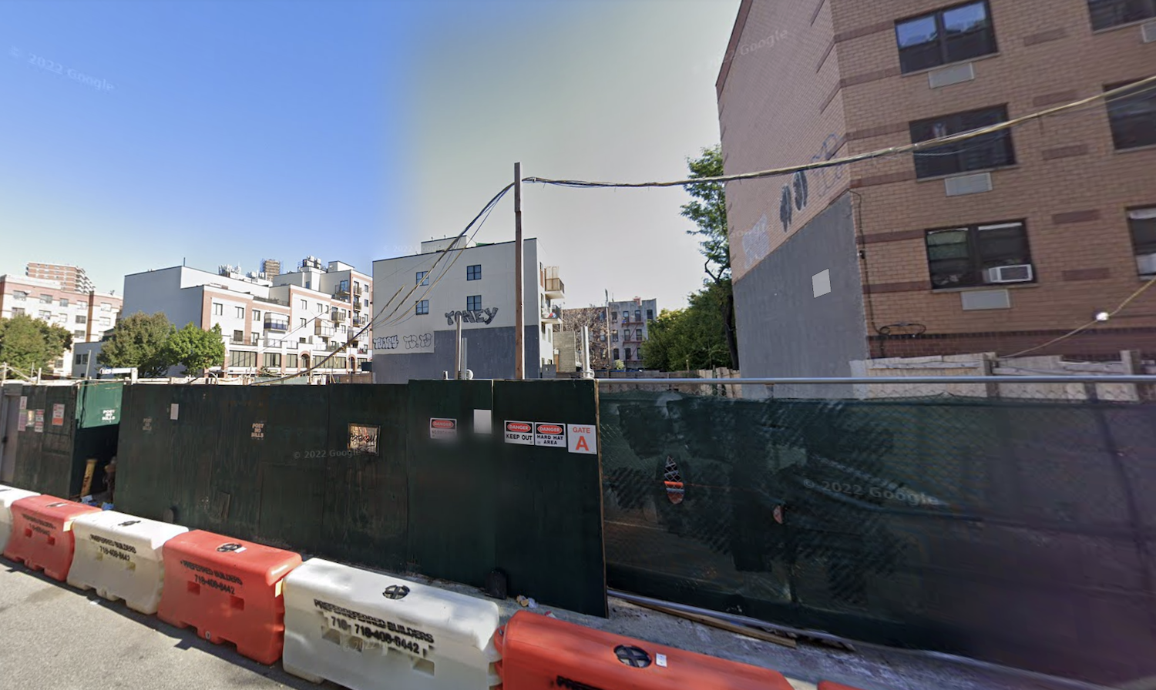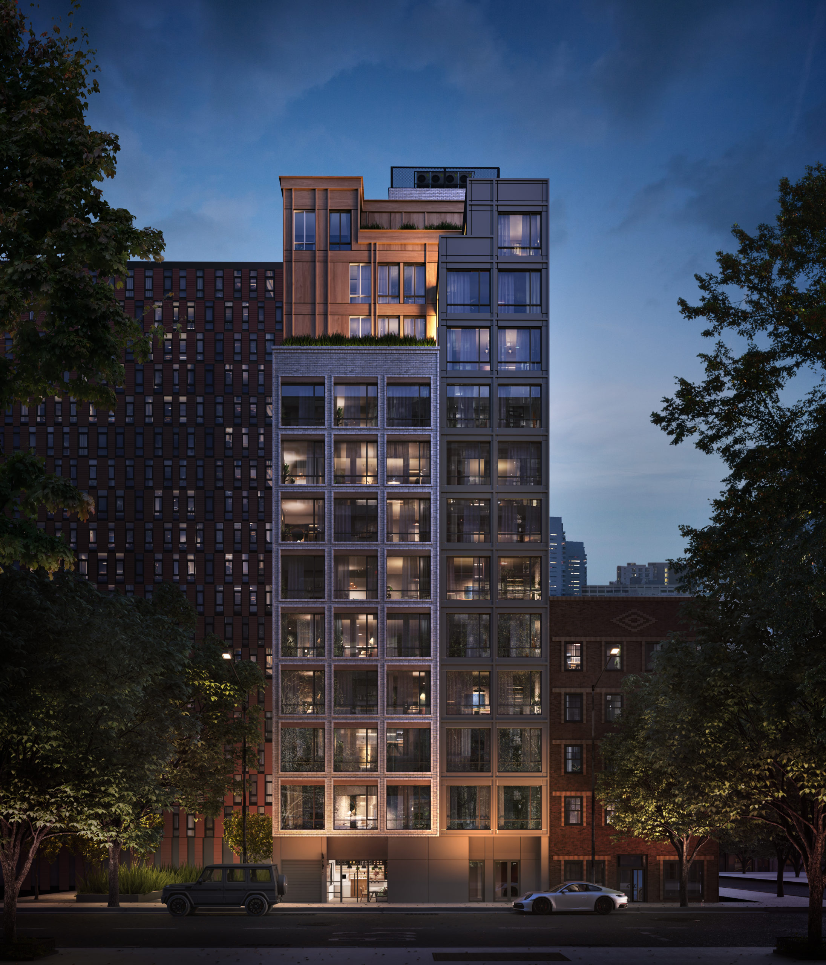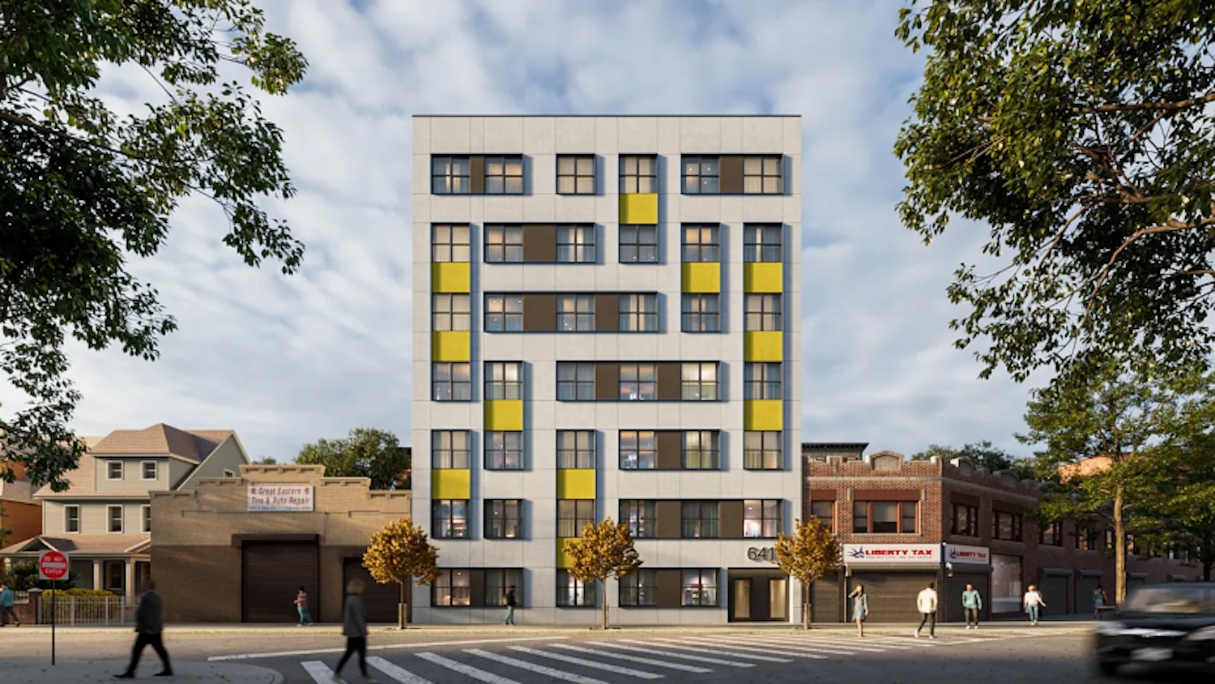Signum Wraps Up Construction at 375 Dean Street in Park Slope, Brooklyn
Construction is finishing up on Signum, a 17-story residential building at 375 Dean Street on the border of Park Slope and Boerum Hill, Brooklyn. Designed by S. Wieder Architects and developed by 35 Holding LLC, the structure yields roughly 70,000 square feet of residential space with 143 rental units in studio to two-bedroom layouts, as well as 8,791 square feet of commercial space, 1,097 square feet of community facility space, parking for up to 43 vehicles, and a cellar level. Empire Management & Construction is the general contractor for the property, which is alternatively addressed as 35 Fourth Avenue and located at the corner of Dean Street and Fourth Avenue. Raizy Mandel and James Jaquez of NestSeekers International are in charge of leasing and marketing for the apartments.

