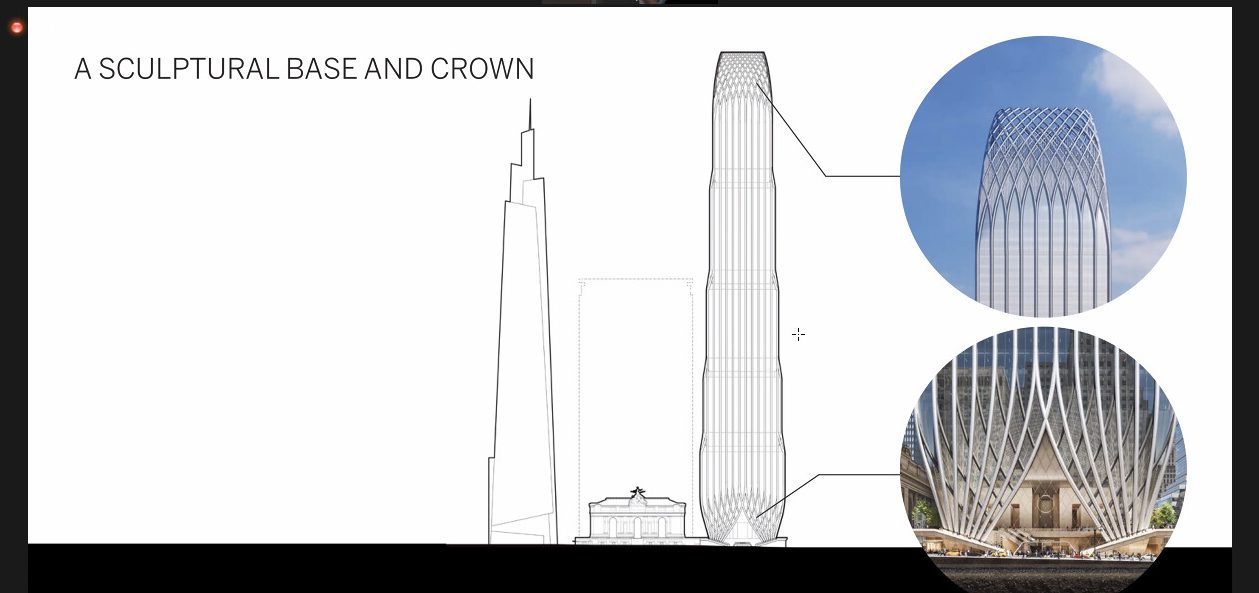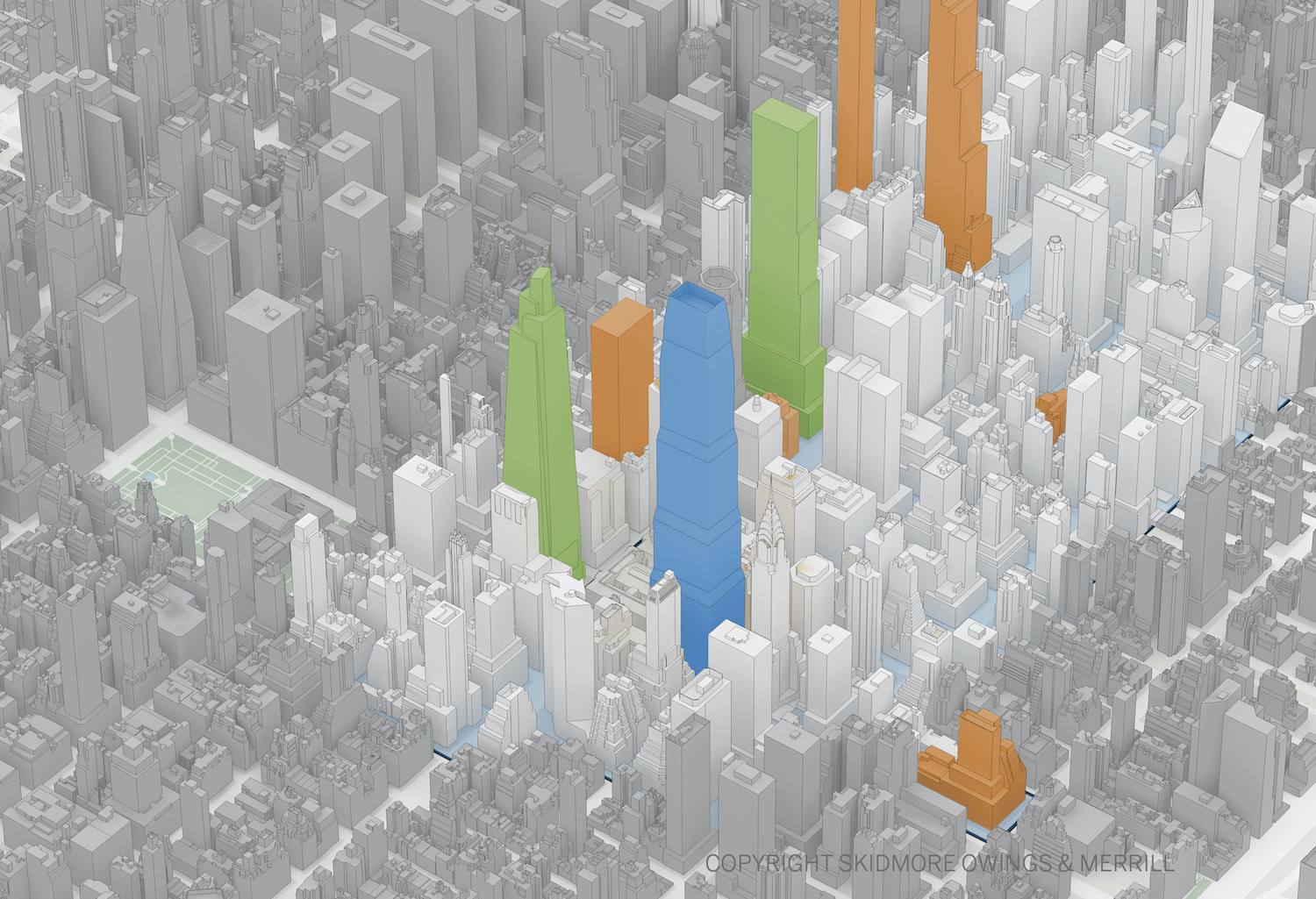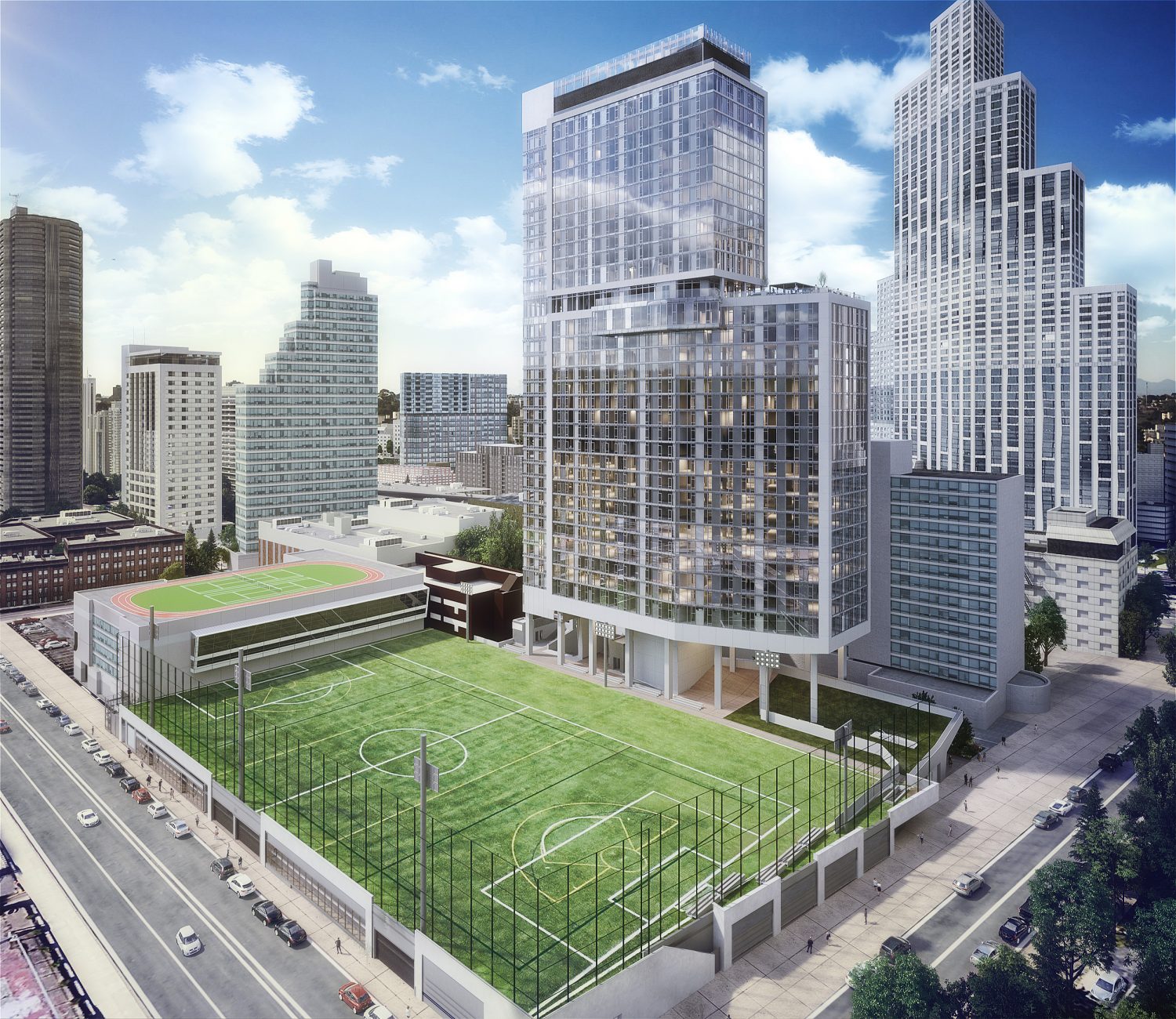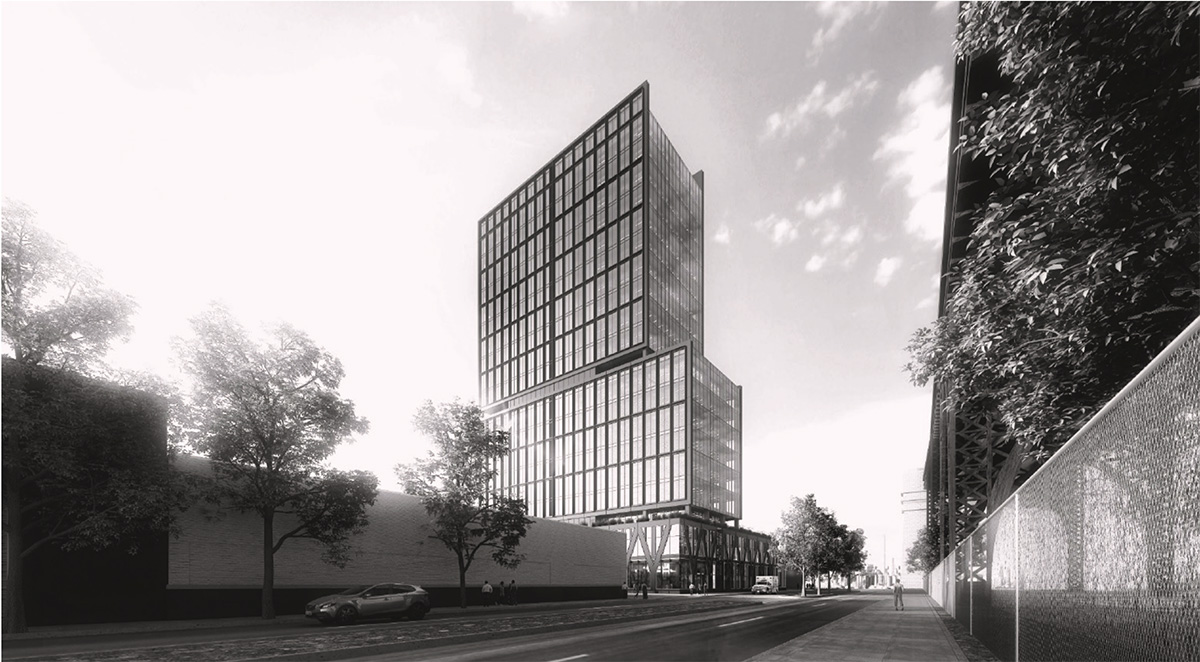Illustrating the Impact of Project Commodore, Midtown’s Future Tallest Building, on the New York Skyline
On the heels of YIMBY’s reveal of official renderings for Project Commodore, a 1,646-foot supertall project at 175 Park Avenue in Midtown East, we’ve collected a number of illustrations that showcase Midtown’s future tallest structure’s impact on the New York skyline. Designed by Skidmore Owings & Merrill and developed by RXR Realty and TF Cornerstone, the 83-story skyscraper is planned to rise from the site of the Grand Hyatt New York and yield 500 Hyatt hotel rooms on the upper floors spanning 453,000 square feet; 10,000 square feet of retail space on the ground and cellar levels; and 2.1 million square feet of office space.





