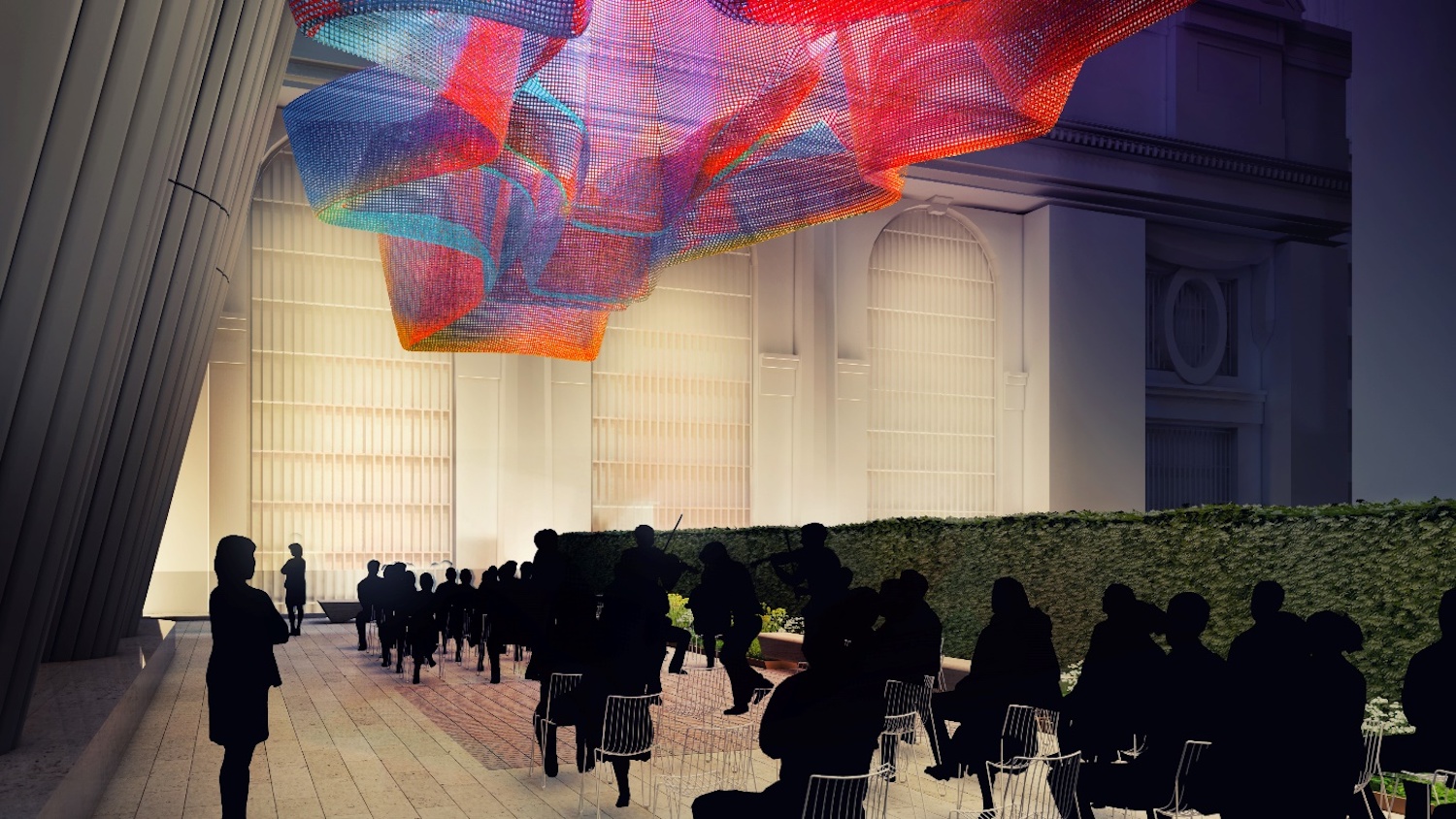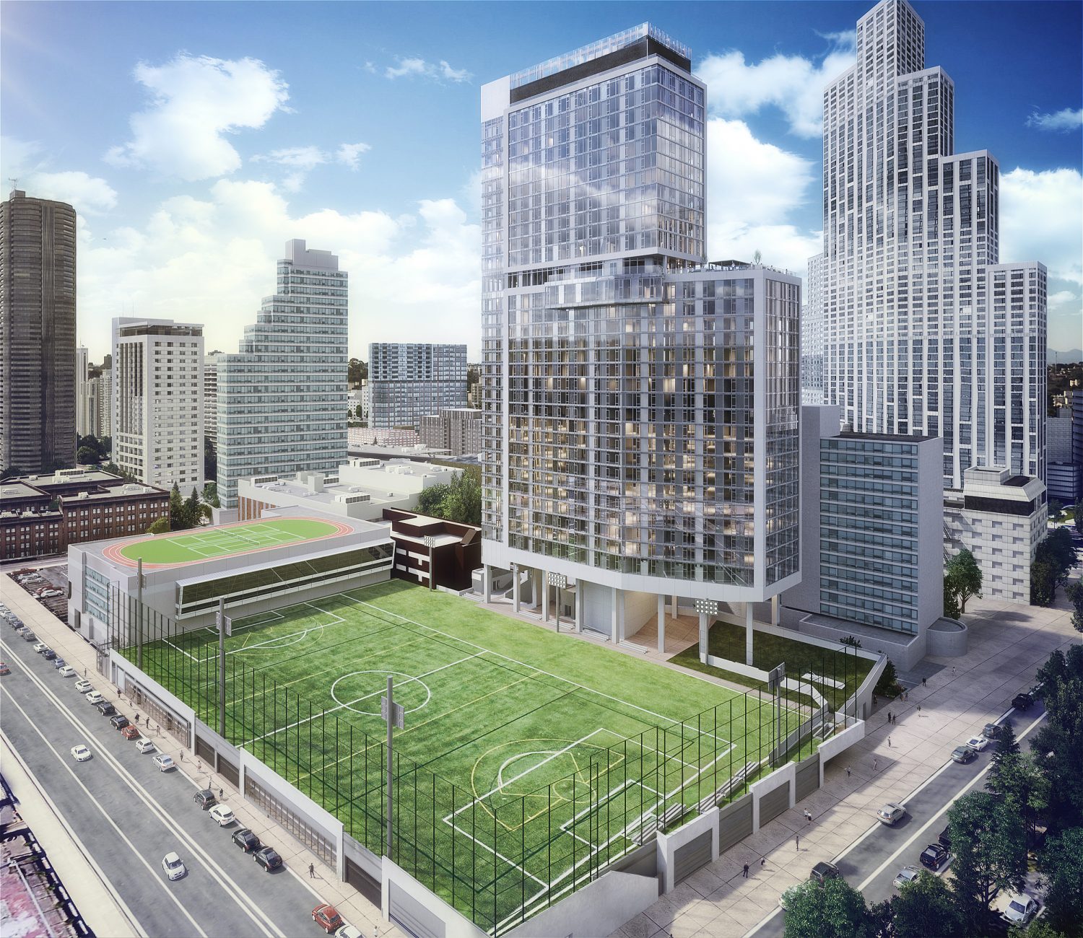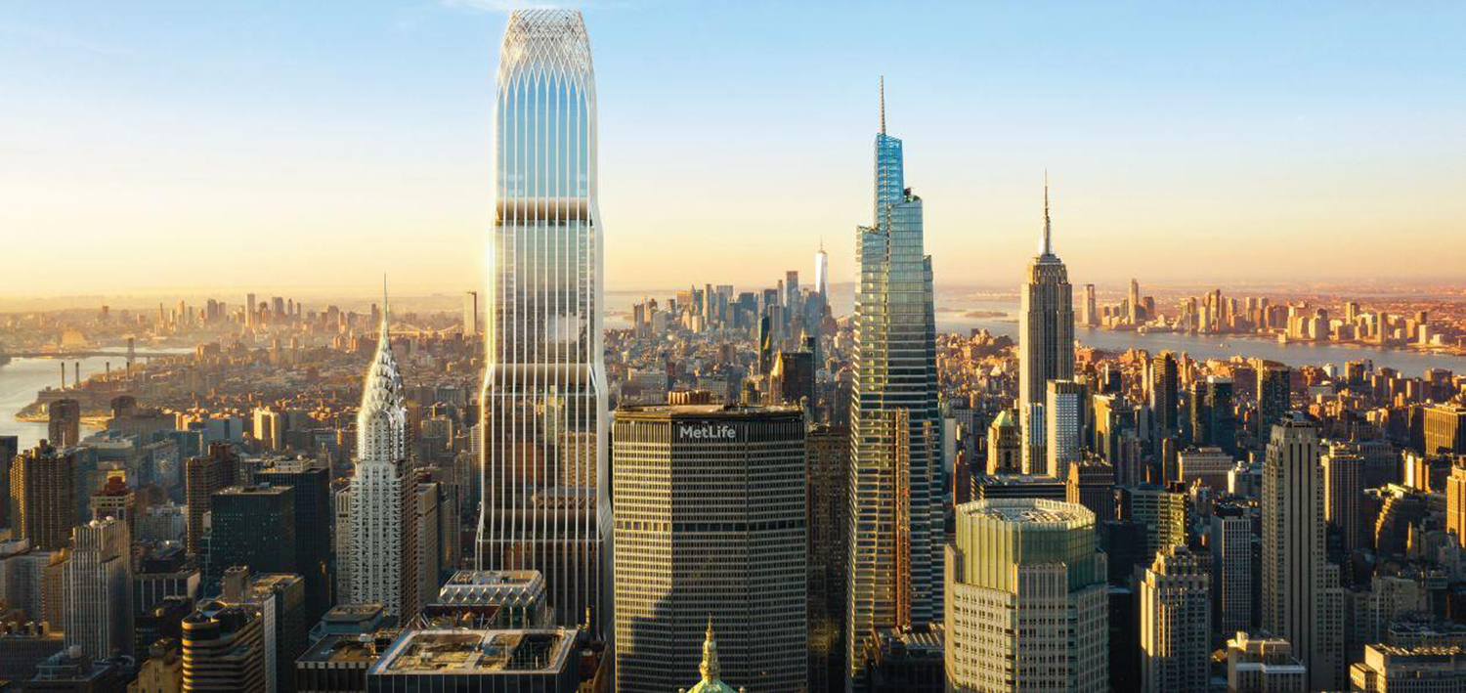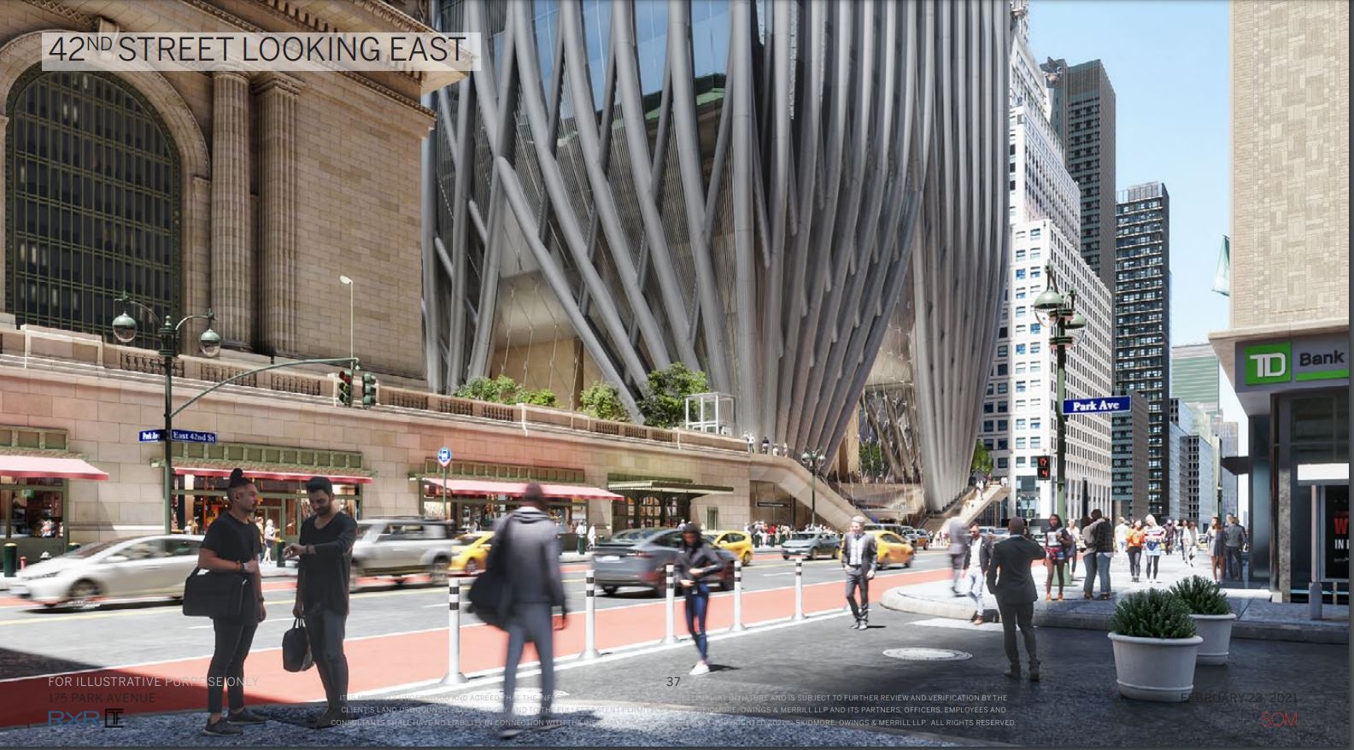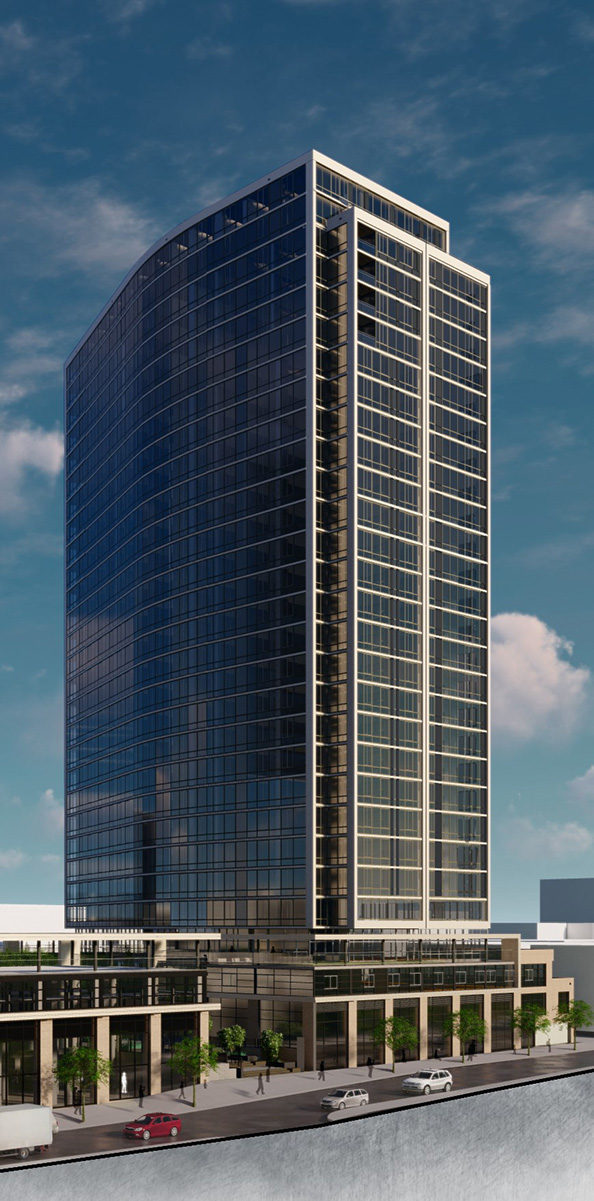Arts and Cultural Program Announced for 175 Park Avenue’s Public Access Space in Midtown East
Last week TF Cornerstone and RXR Realty, development partners of the Grand Hyatt New York redevelopment in Midtown East, announced a cultural program at 175 Park Avenue with New York City-based non-profit Public Art Fund and Lord Cultural Resources. This will include public art installations, community events, and programming inside and around the Skidmore Owings & Merrill-designed skyscraper.

