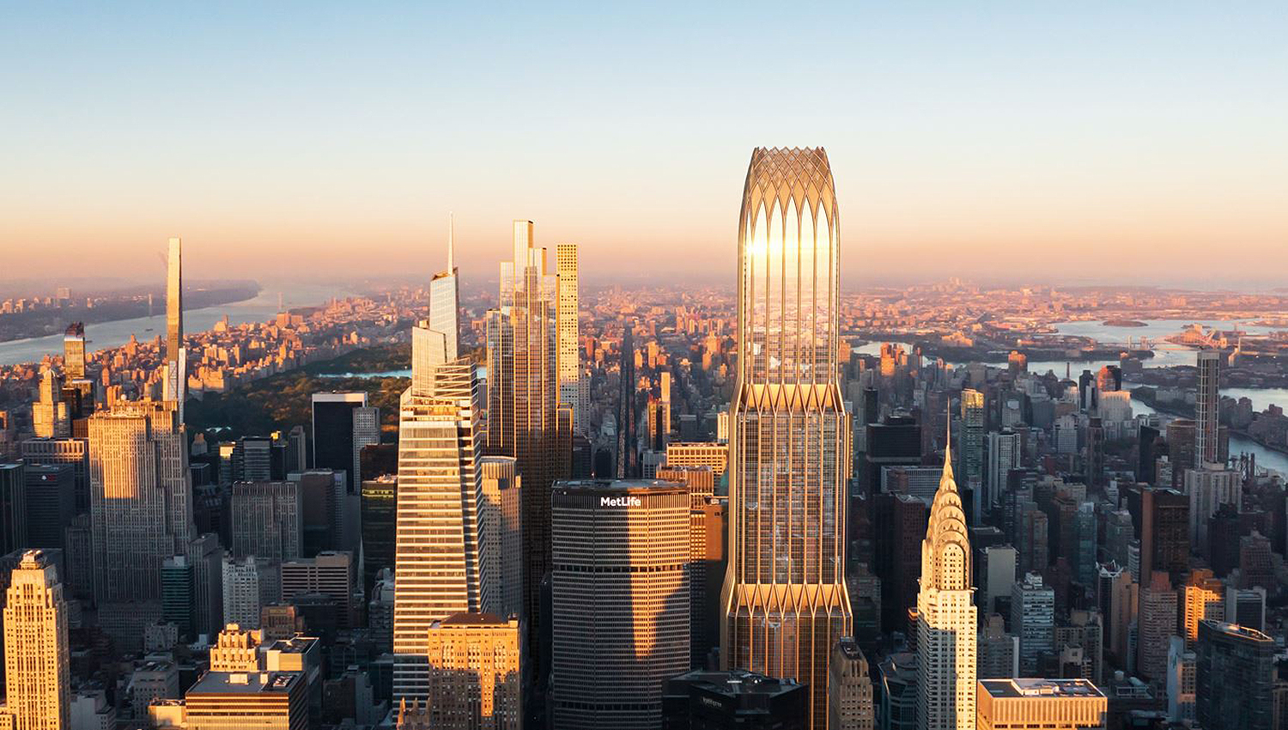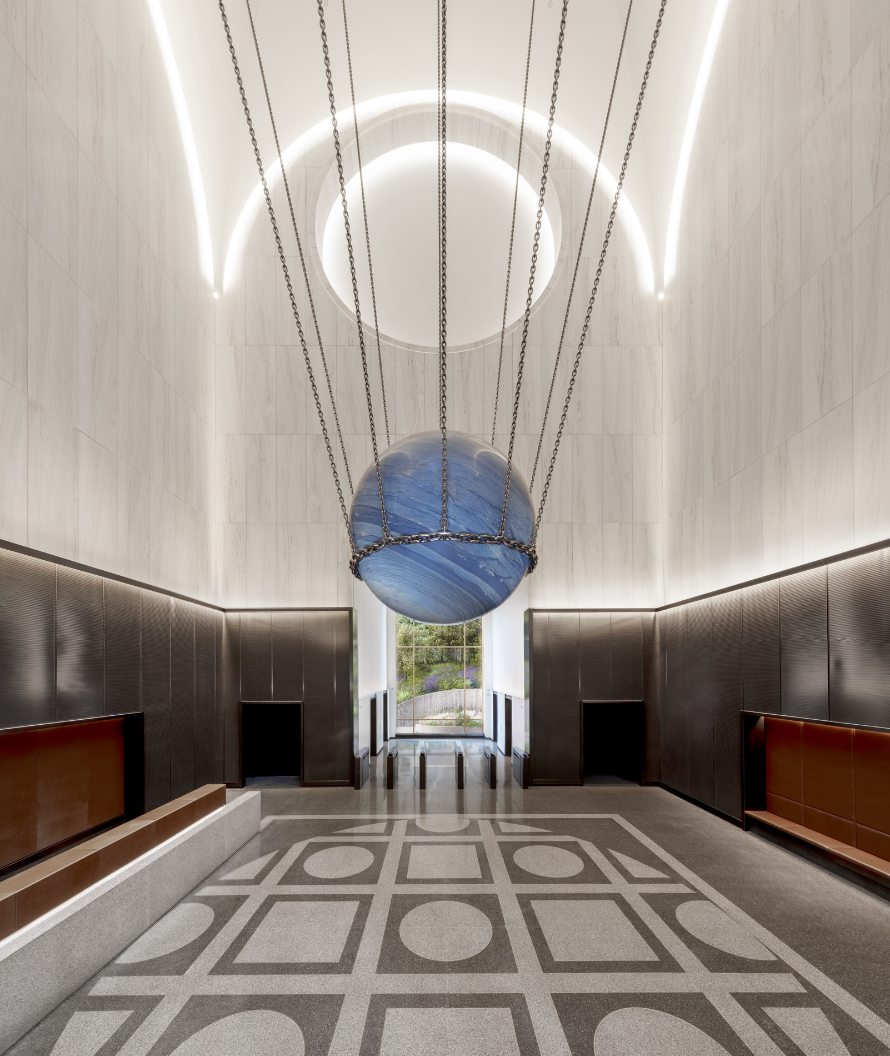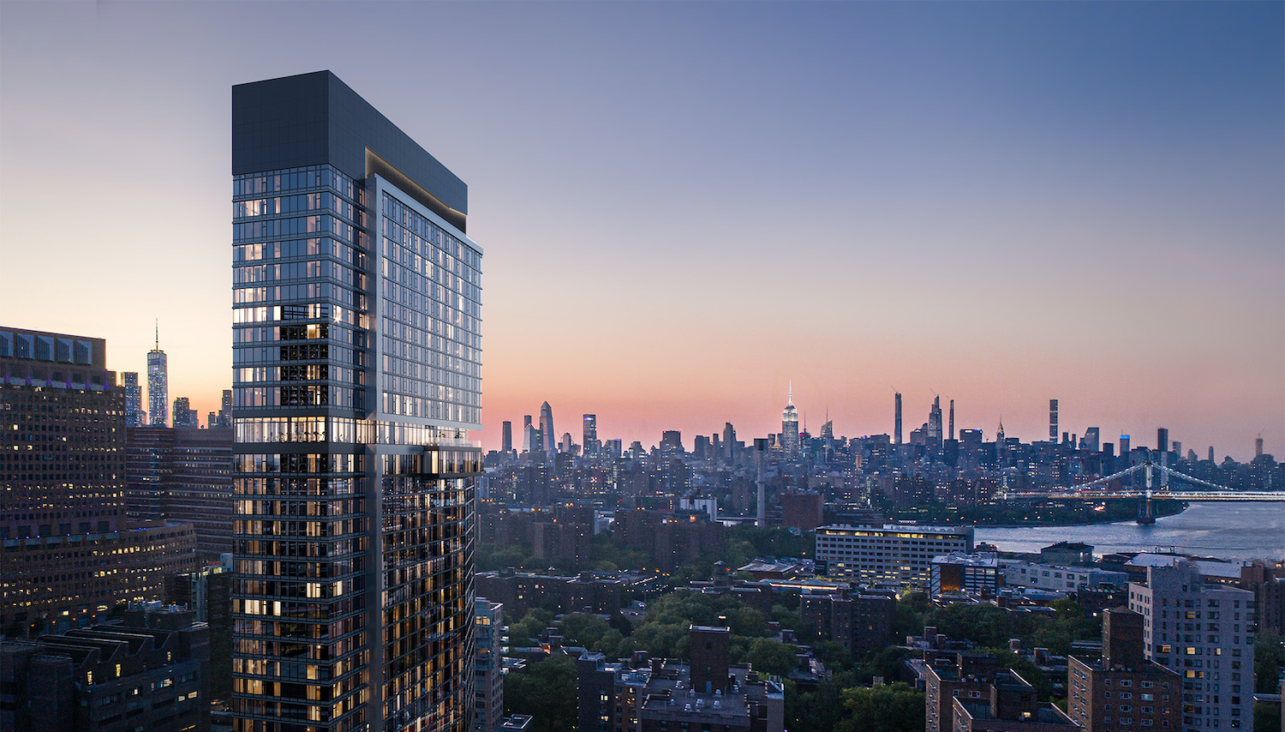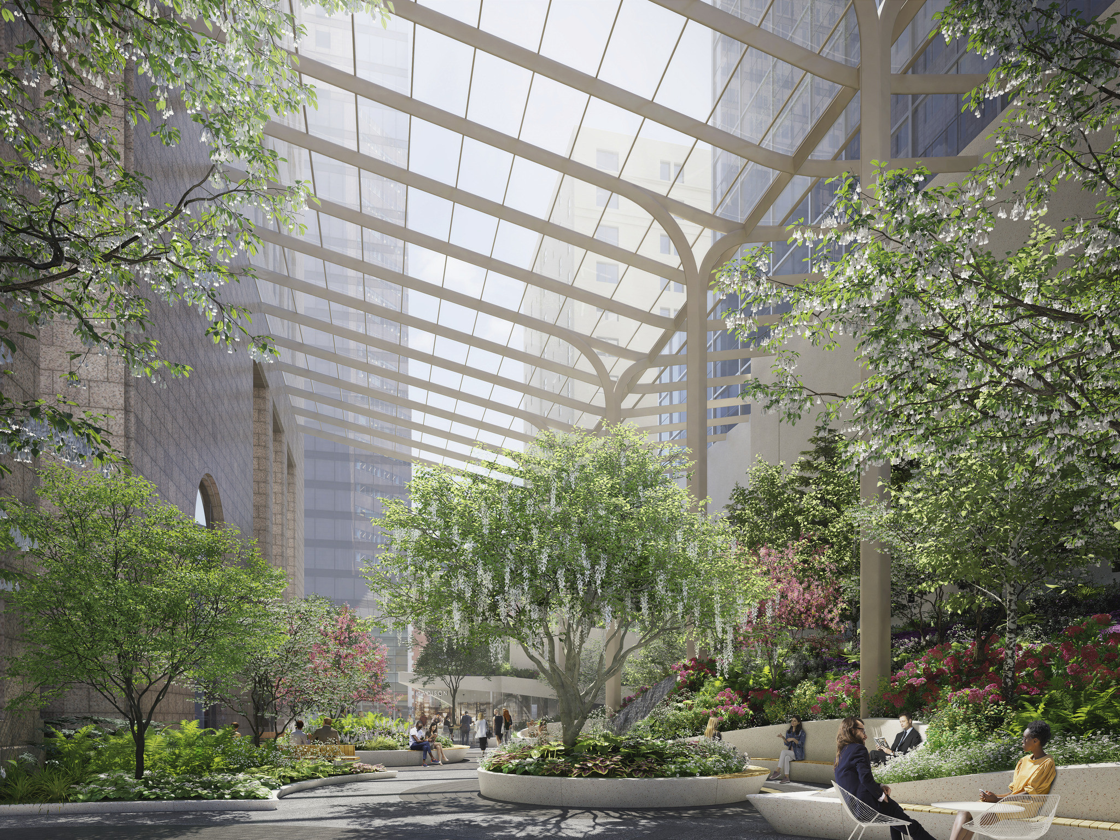175 Park Avenue’s 1,575-Foot-Tall Design Gains Approval in Midtown East, Manhattan
At number one on our year-end countdown is Skidmore Owings & Merrill‘s mixed-use supertall at 175 Park Avenue in Midtown East, which earlier this month gained approval from the New York City Council. Developed by RXR Realty and TF Cornerstone, the 85-story tower has been reduced in height from 1,642 to 1,575 feet, still enough to surpass Central Park Tower for the title of tallest building in New York by roof height. 175 Park Avenue will eventually rise from the site of the Grand Hyatt hotel between the 108-year-old Beaux Arts Grand Central Terminal and the 91-year-old Art Deco Chrysler Building. The structure will yield 2.1 million square feet of Class A office space; 500 Hyatt hotel rooms on the upper floors spanning 453,000 square feet; 10,000 square feet of retail space on the ground, cellar, and second levels; and an elevated, 25,000-square-foot publicly accessible plaza space populated with artwork and views overlooking the surrounding Midtown streets.





