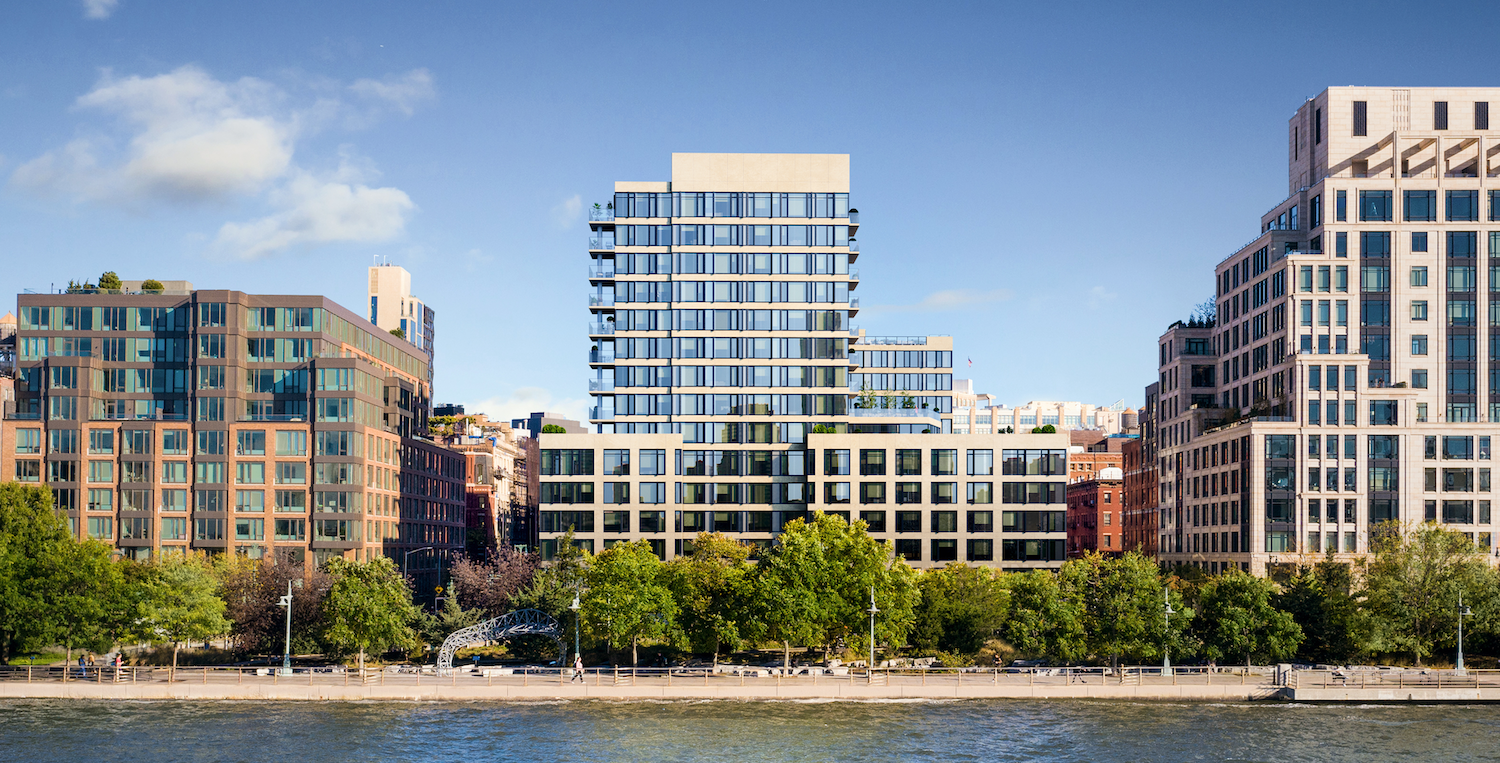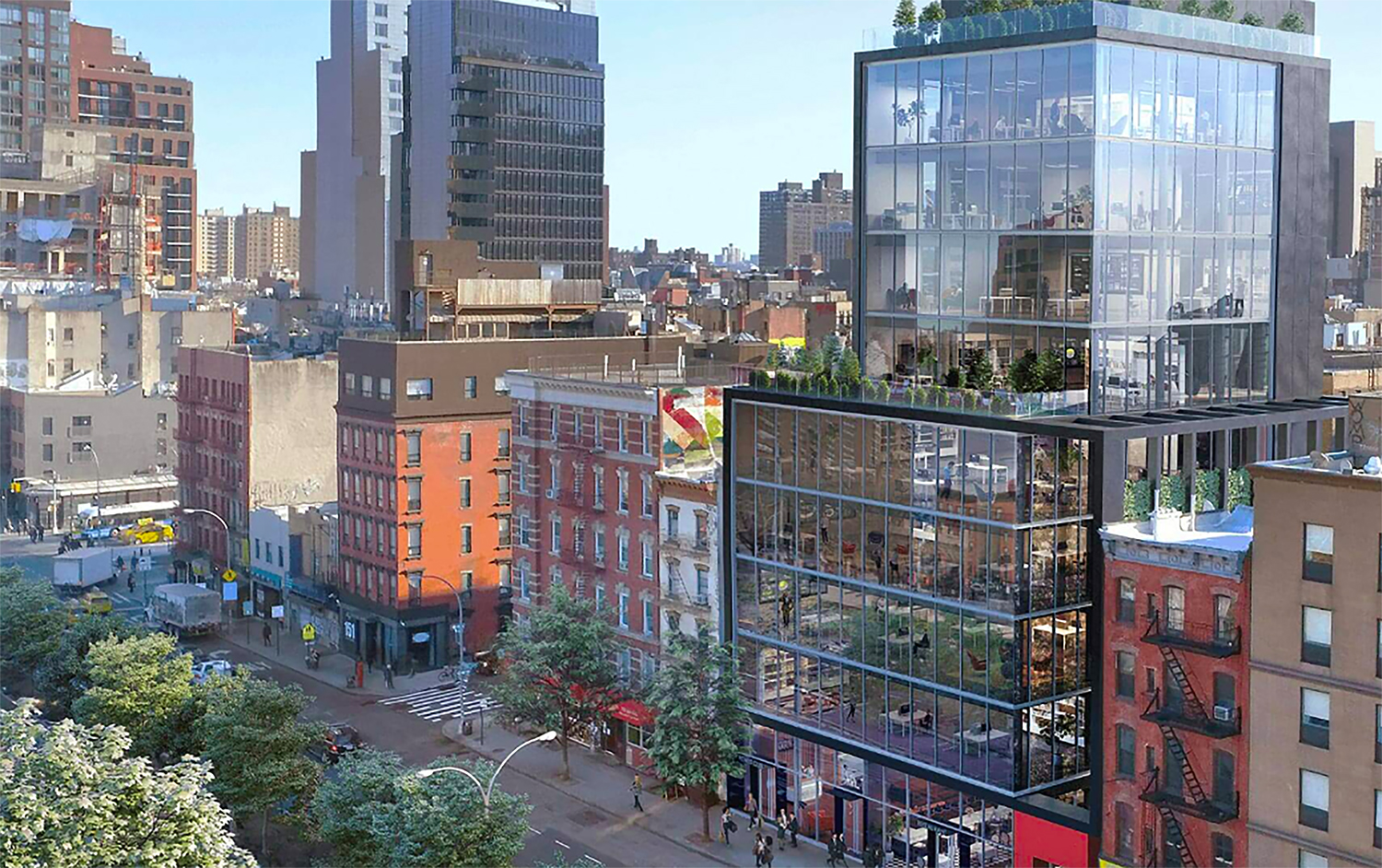YIMBY Scopes Views From 450 Washington Street in Tribeca, Manhattan
YIMBY took a tour of the upper floors of 450 Washington Street, a 12-story residential building on the Hudson River waterfront in Tribeca. Designed by Roger Ferris + Partners and developed by Related Companies, the structure is undergoing a renovation to convert its rental apartment layout into 176 condominium units, as well as an extensive exterior overhaul involving window replacement and a new exterior finish. Corcoran Sunshine Marketing Group is handling sales and marketing for the condominiums, which range from studios to four-bedroom homes with pricing ranging from $1 million to $10 million. Hollander Design is the landscape architect for the property, which occupies a full block parcel bound by Watts Street to the north, Desbrosses Street to the south, Washington Street to the east, and West Street to the west.


