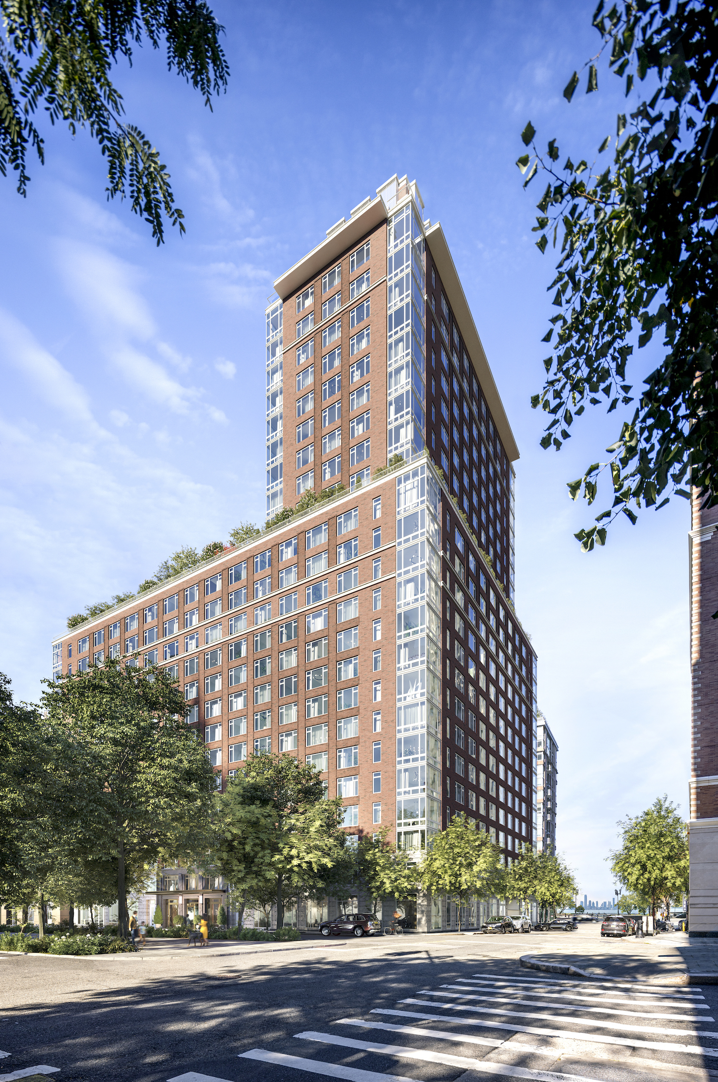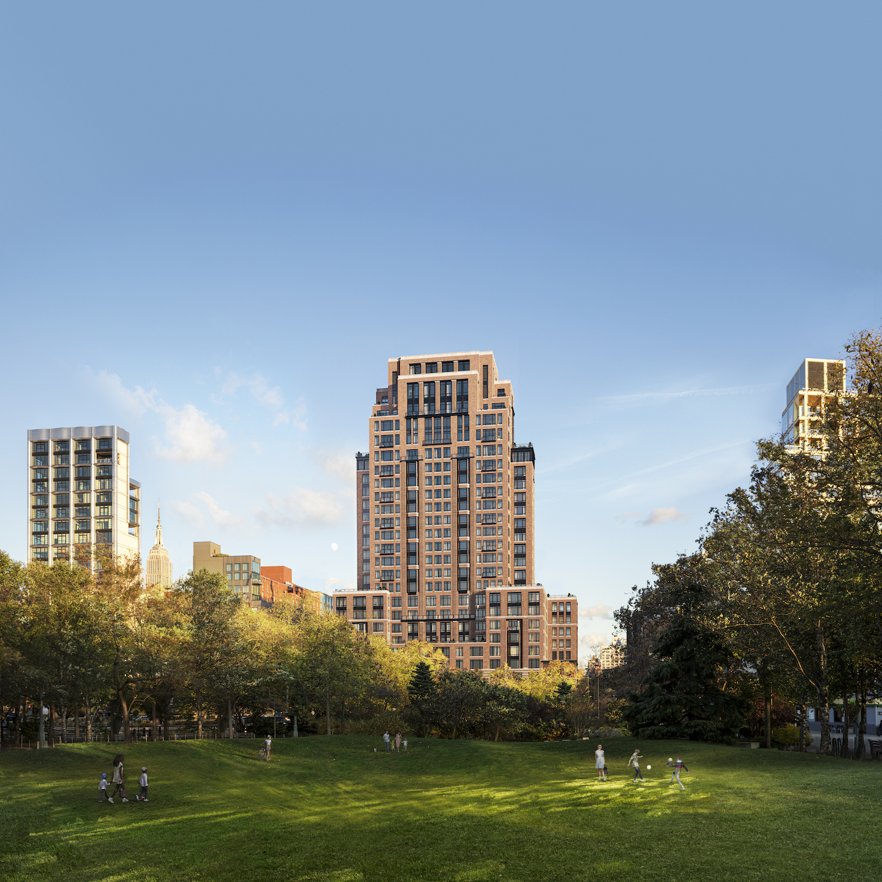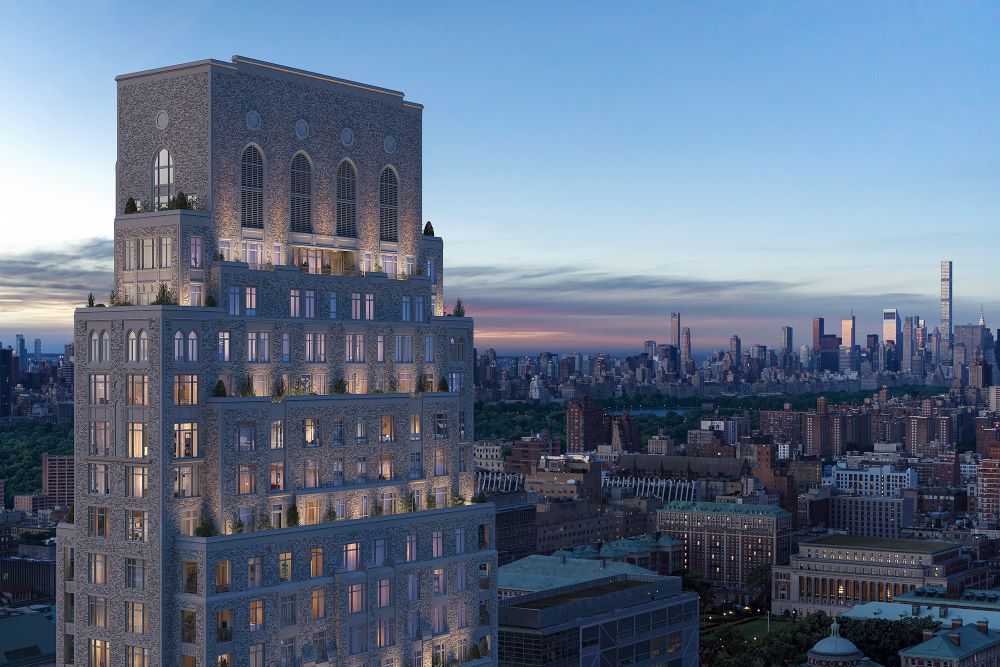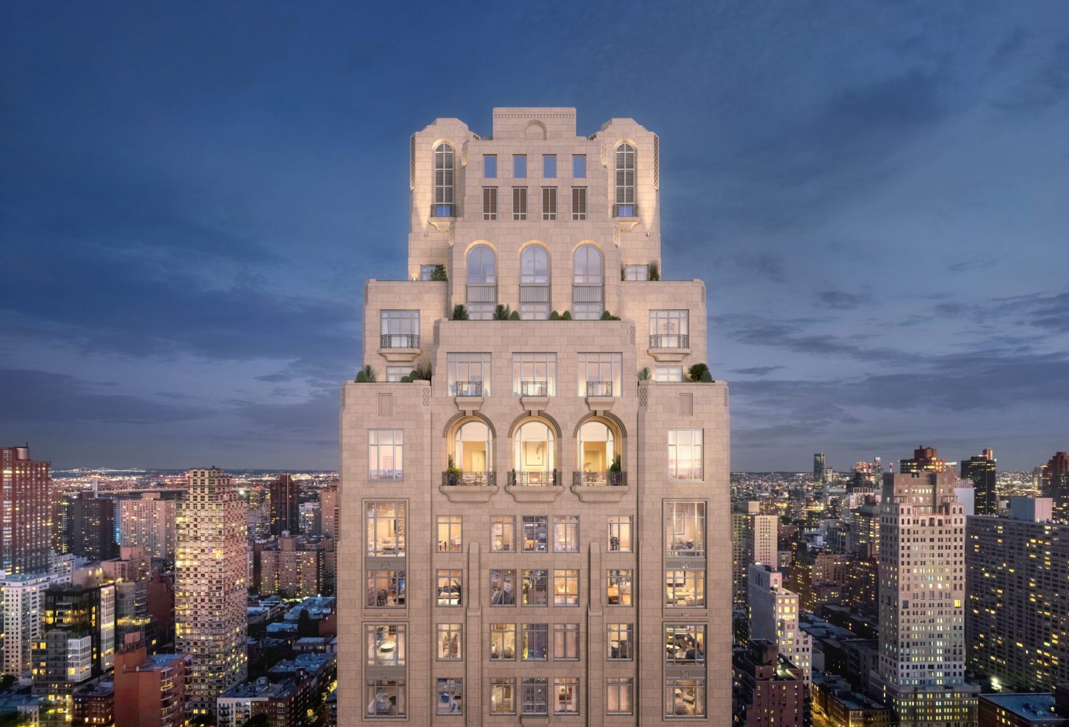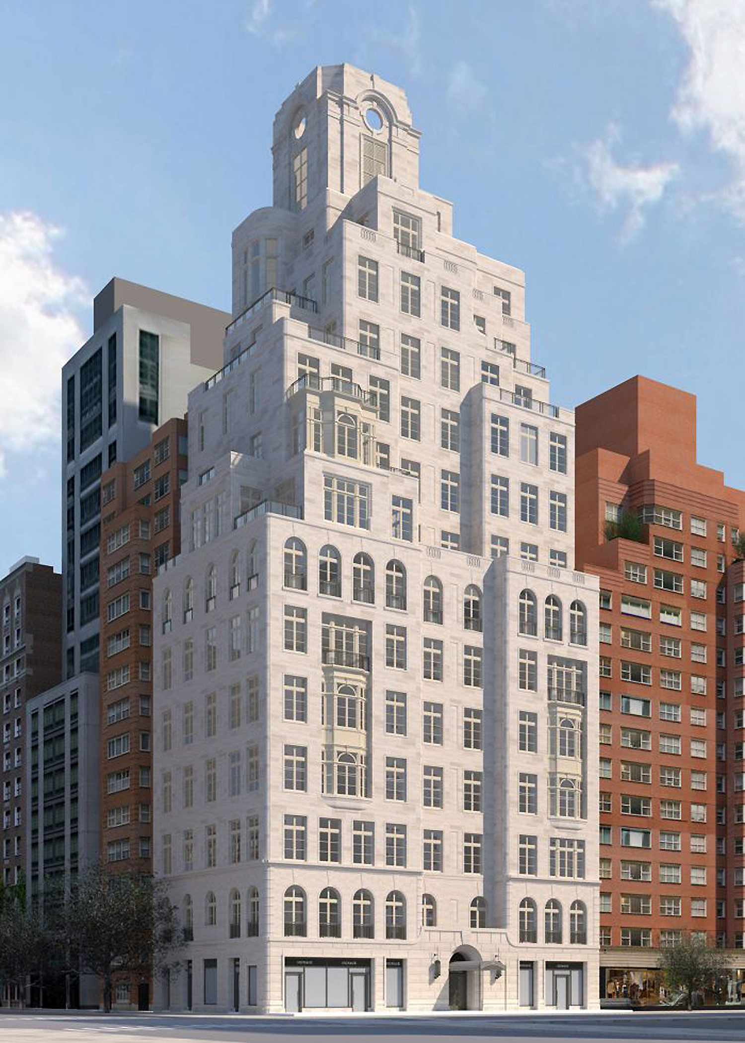Strong Sales Momentum Continues for Tribeca Green at 210 Warren Street in Manhattan
Sales launched earlier this month for the anticipated Tribeca Green, developed by Related Companies and designed by Robert A.M. Stern Architects. The 24-story tower brings 273 residences to 210 Warren Street in Manhattan’s Battery Park City neighborhood, many with floor-to-ceiling corner windows overlooking Teardrop Park and the Hudson River.

