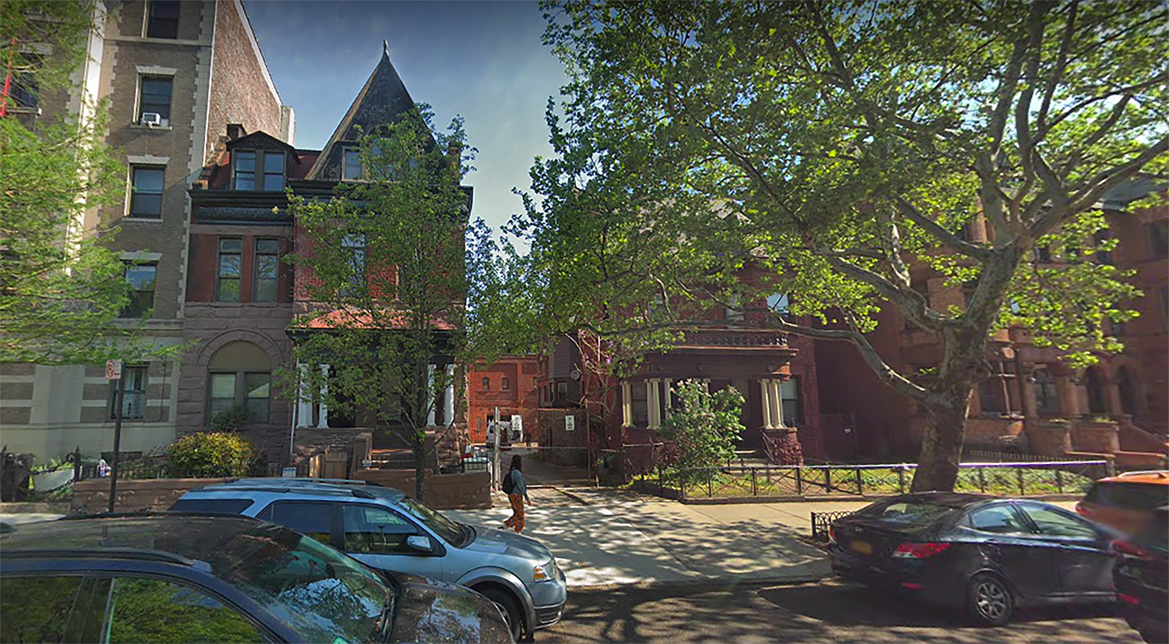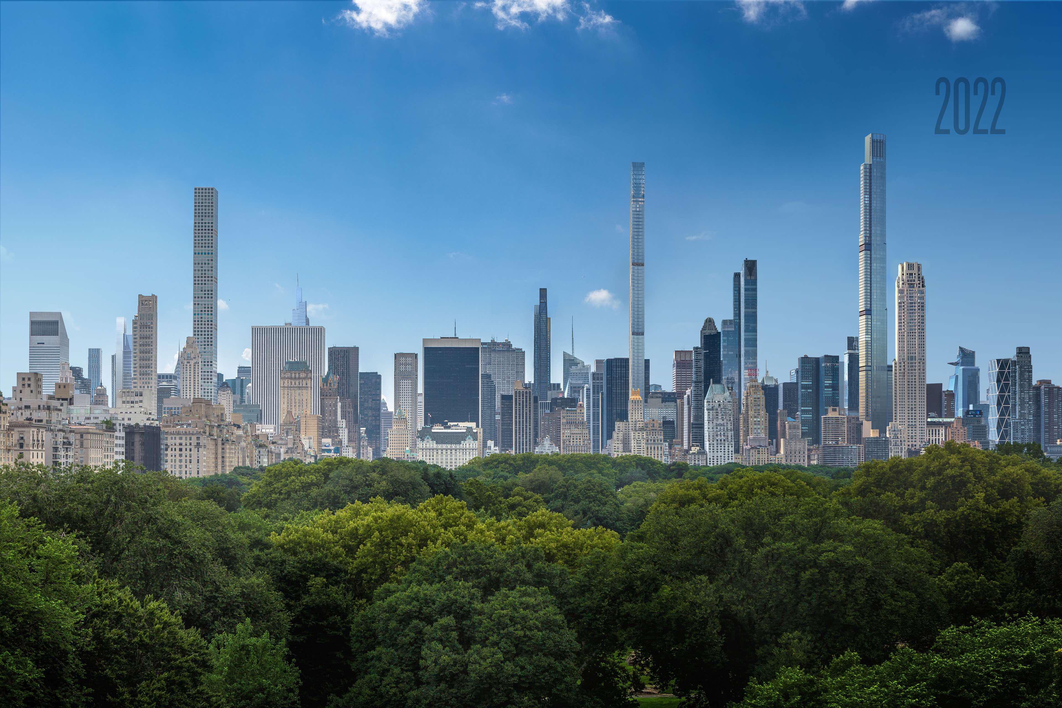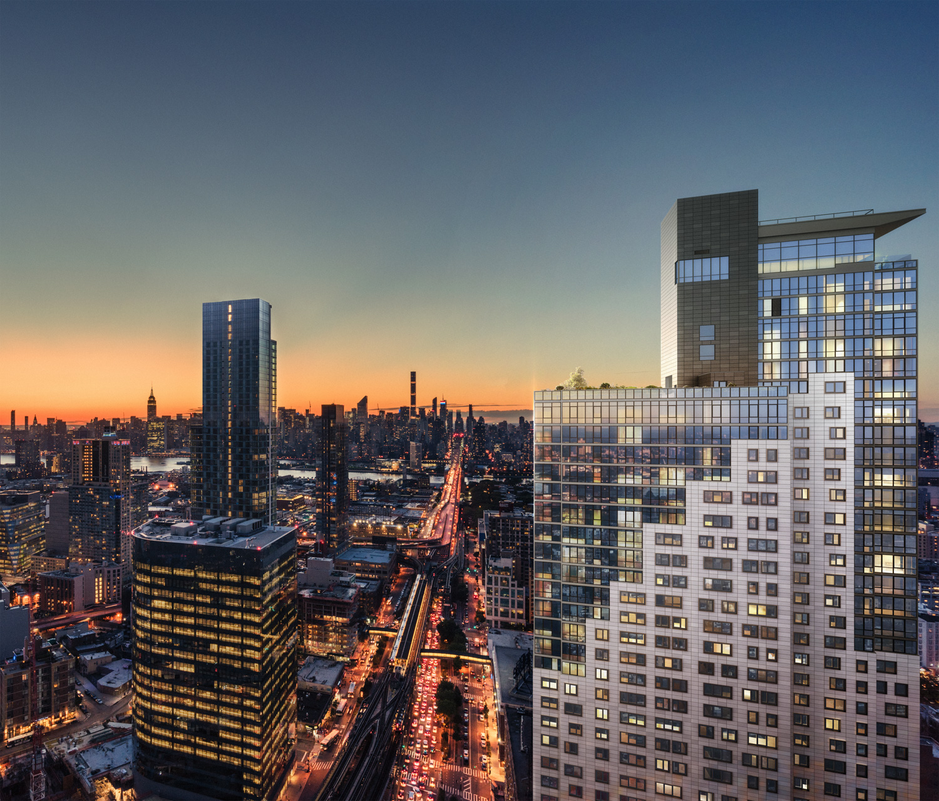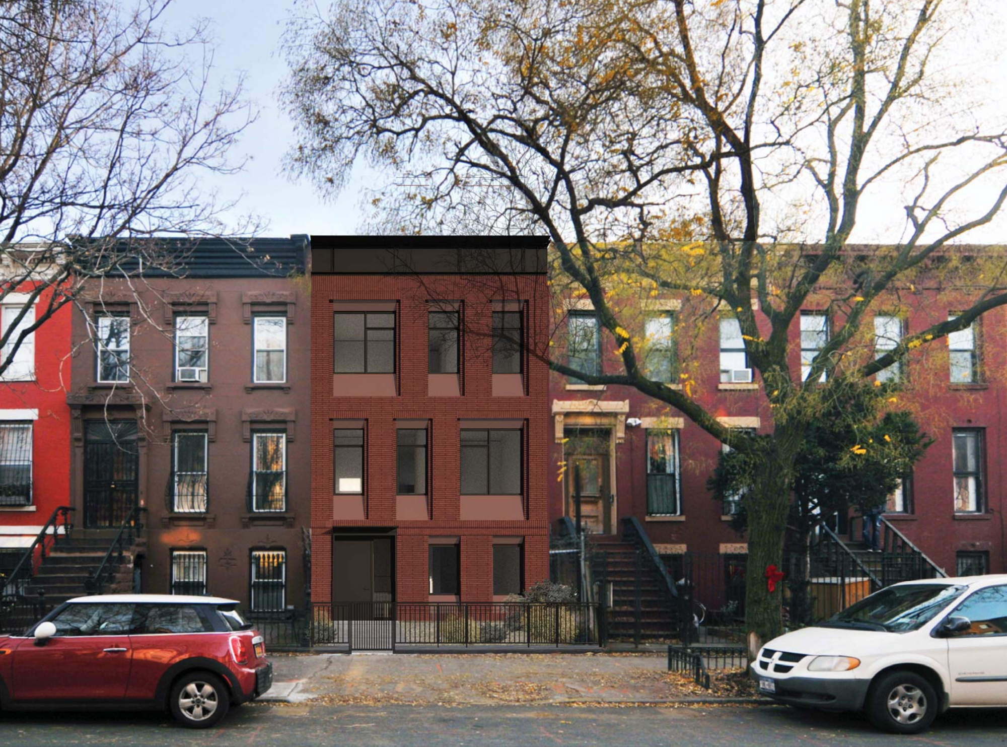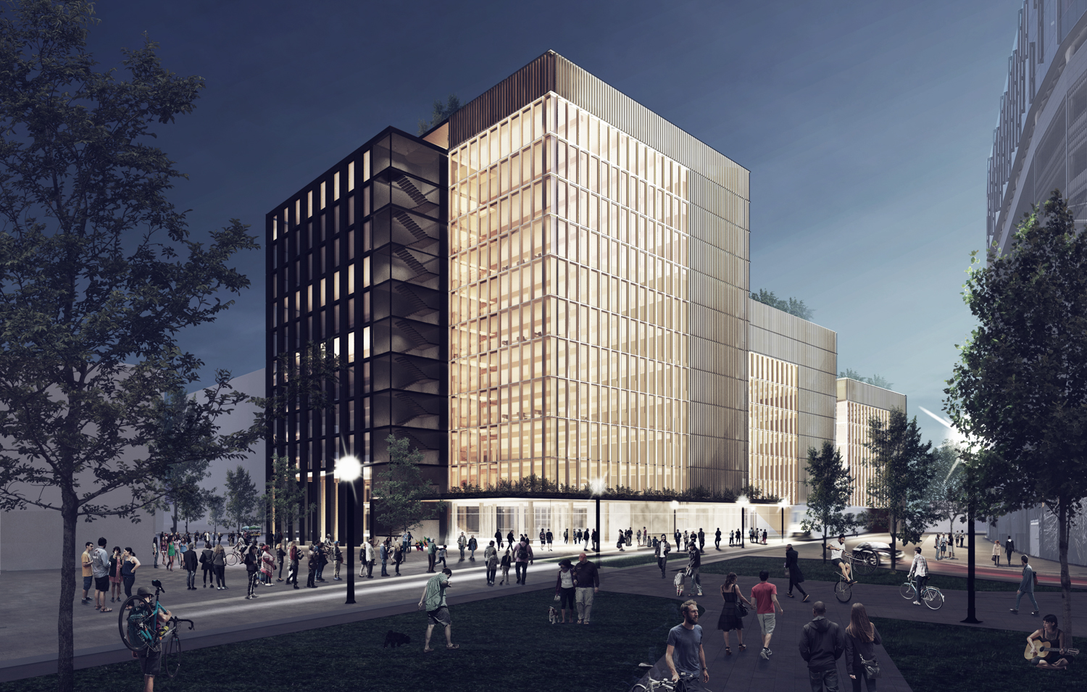Permits Filed for 669 St. Marks Avenue in Crown Heights, Brooklyn
Permits have been filed for a five-story residential building at 669 St. Marks Avenue, in Crown Heights, Brooklyn. Located between Rogers and Nostrand Avenues, the interior site is a merger with the lot at 673 St. Marks Avenue. Nearby transit access includes the Nostrand Avenue LIRR train stop that is four blocks north of the proposed development, and the A and C trains at the Nostrand Avenue subway station six blocks north of the project. Massimo Cocco of Masmark LLC is listed as the owner behind the applications.

