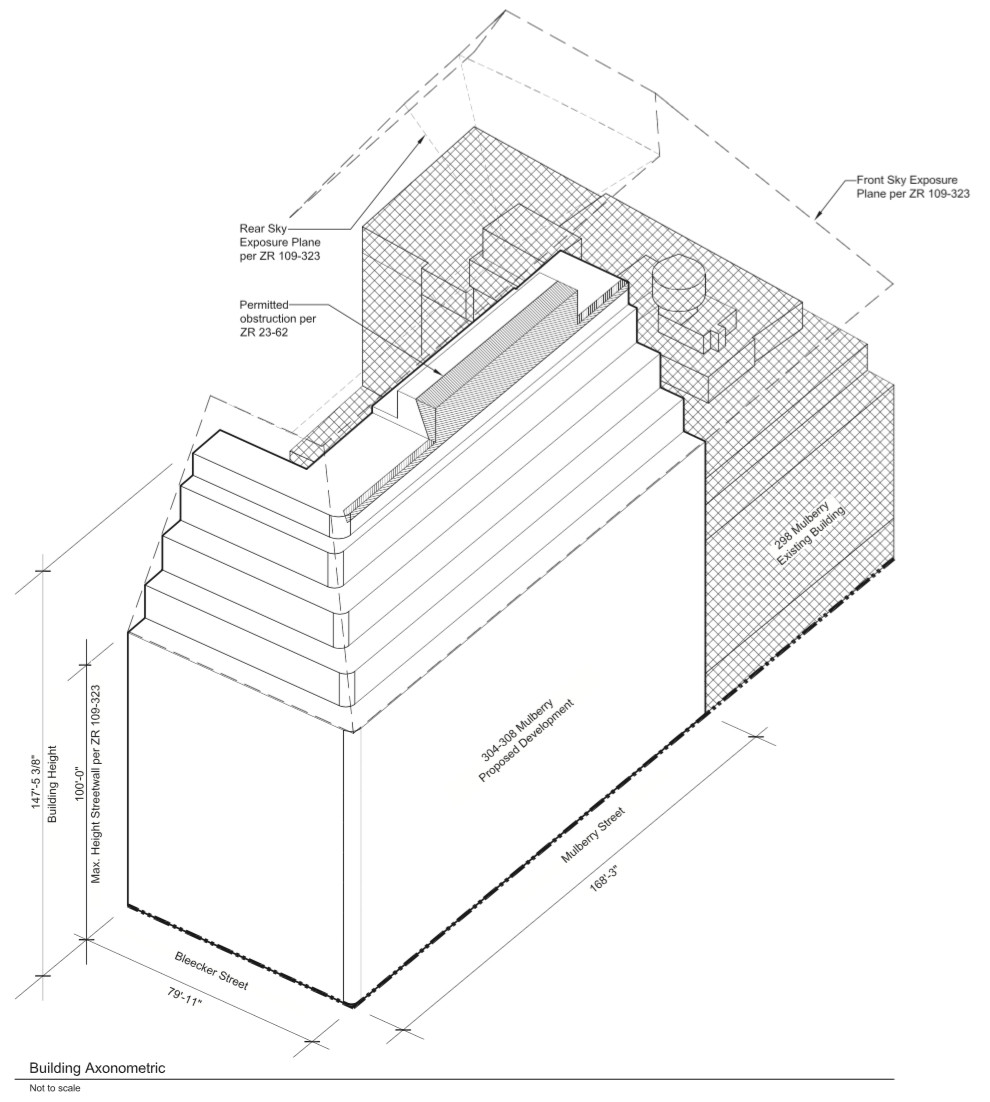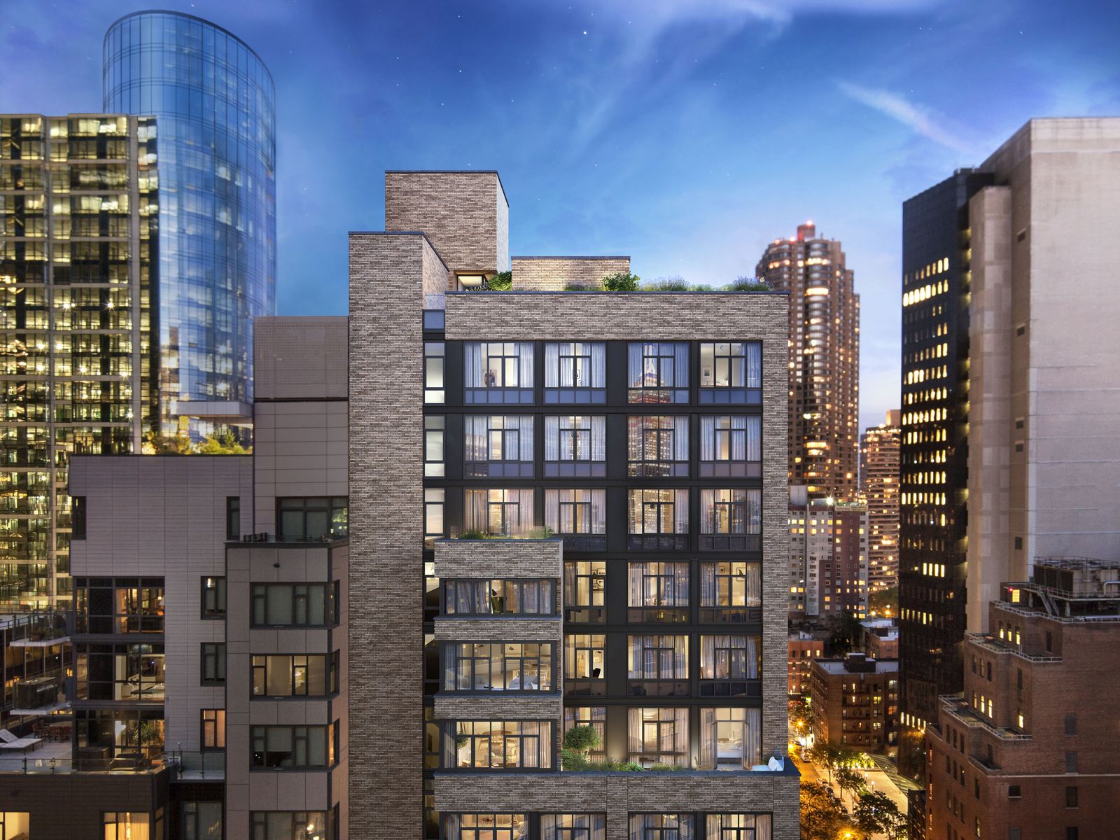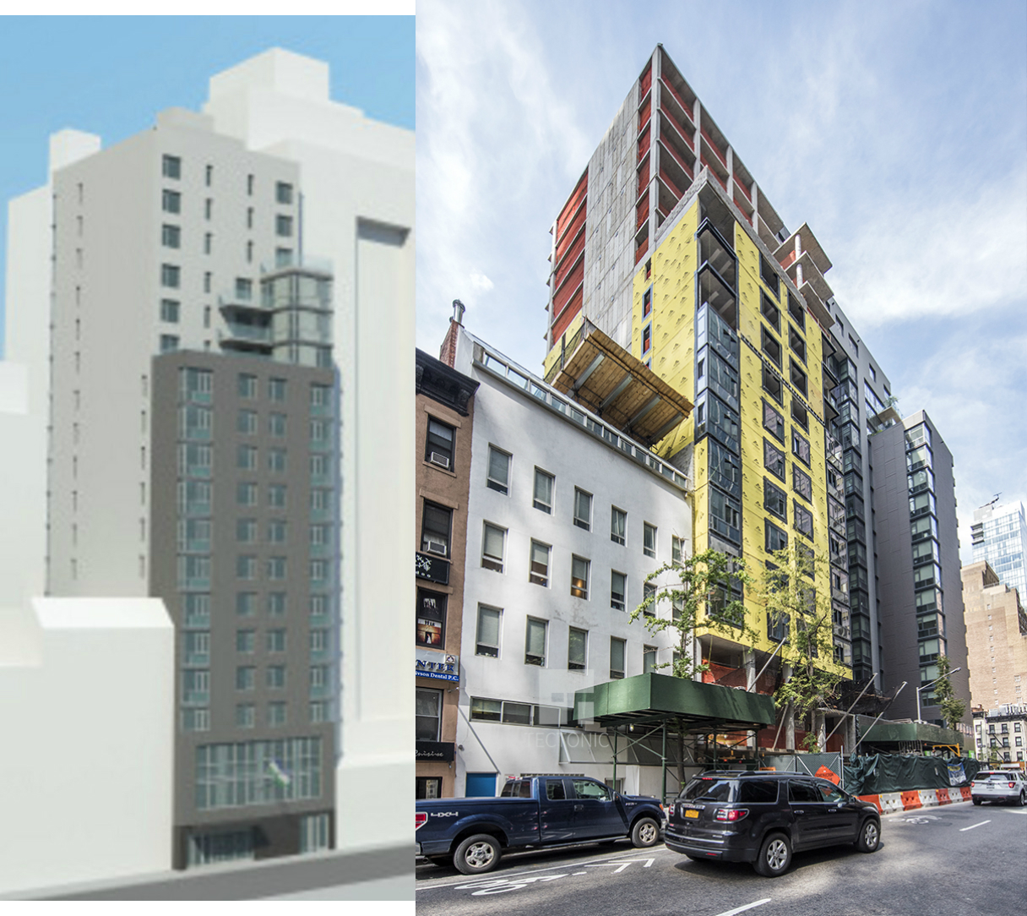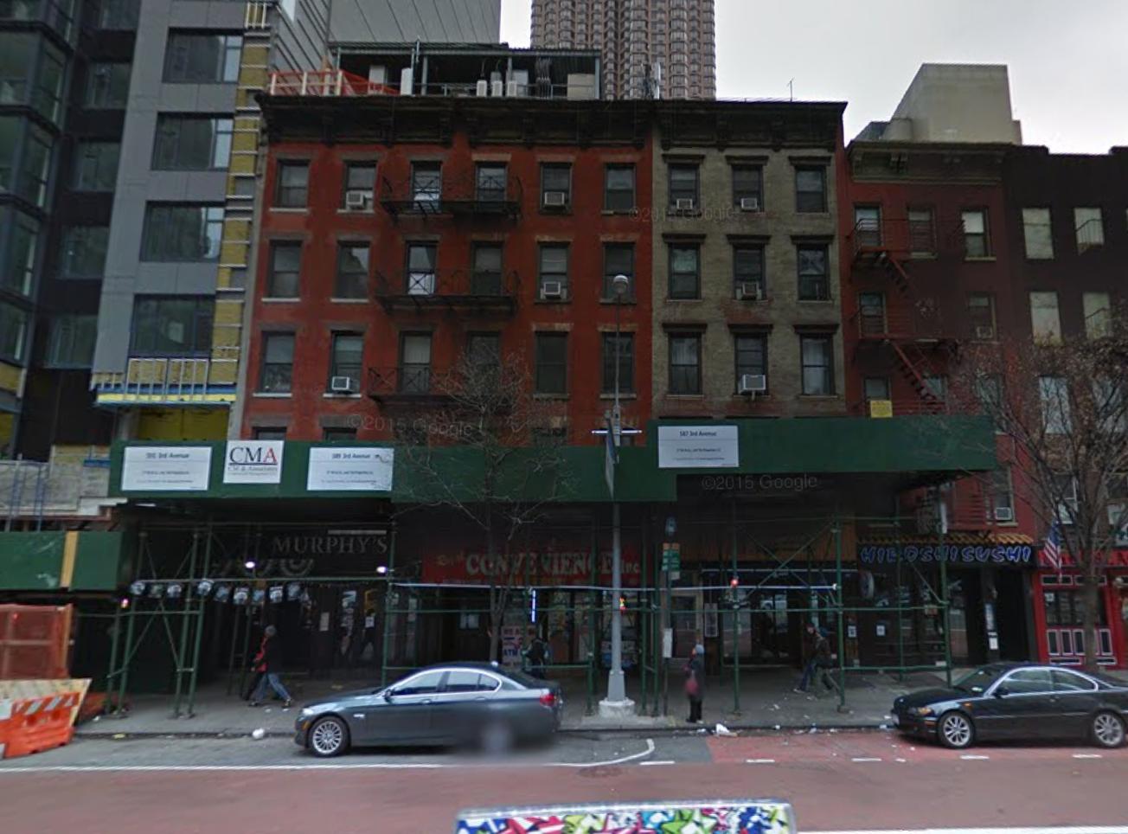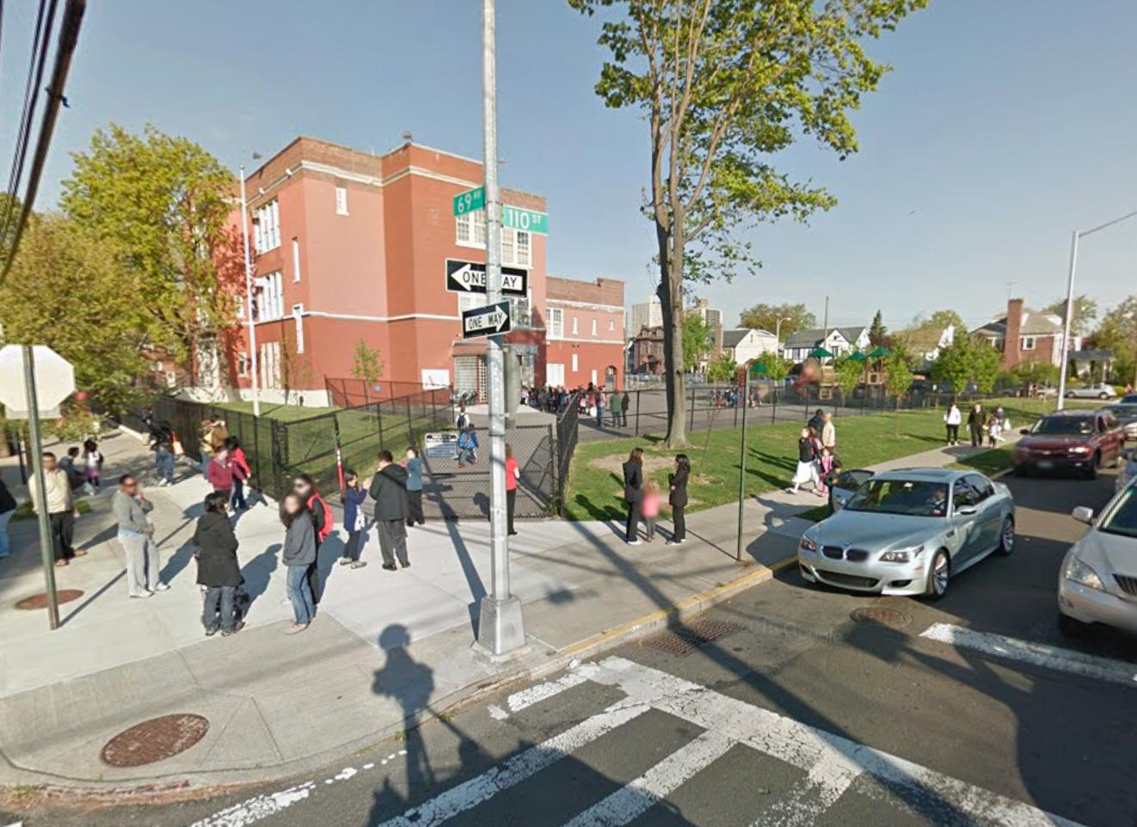12-Story, 61-Unit Mixed-Use Condo Building Moves Forward at 308 Mulberry Street, NoHo
Financial District-based Broad Street Development has filed documents with the state Attorney General’s office that details the offering plan for its 12-story, 61-unit mixed-use project at 308 Mulberry Street, located on the corner of Bleecker Street in NoHo. The estimated sellout was valued at $288.5 million, The Real Deal reported. The latest building permits, approved by the Buildings Department in August, indicate the new building will encompass 182,166 square feet and stand 147 feet to its roof, not including bulkhead elements.

