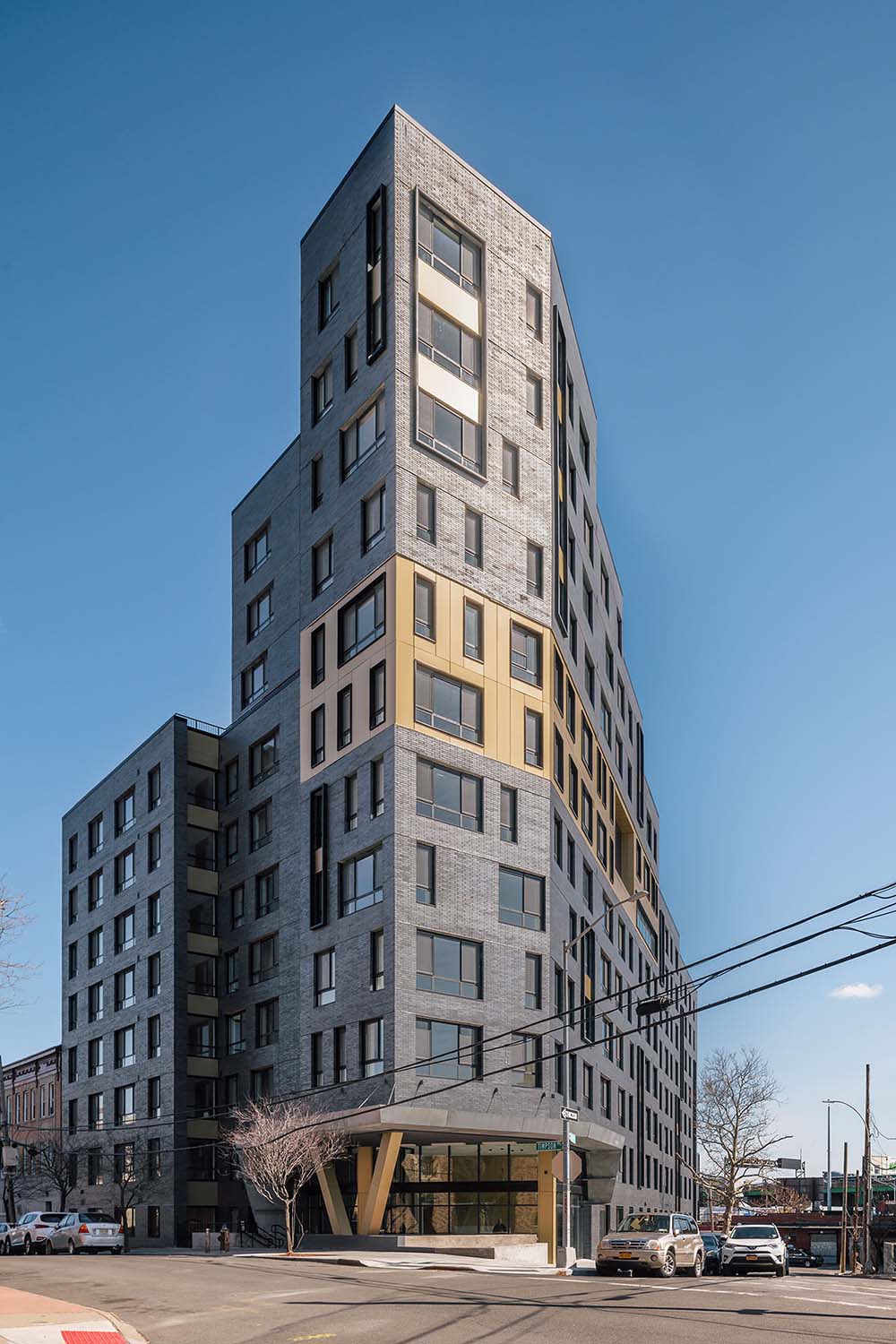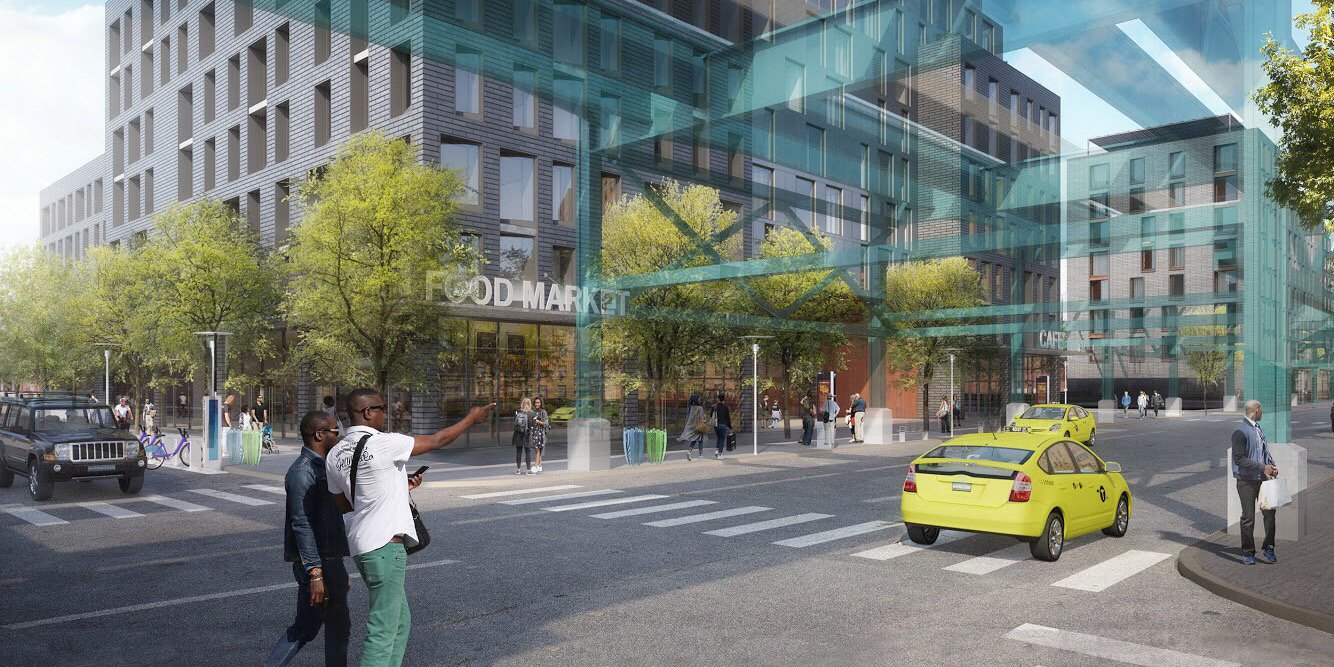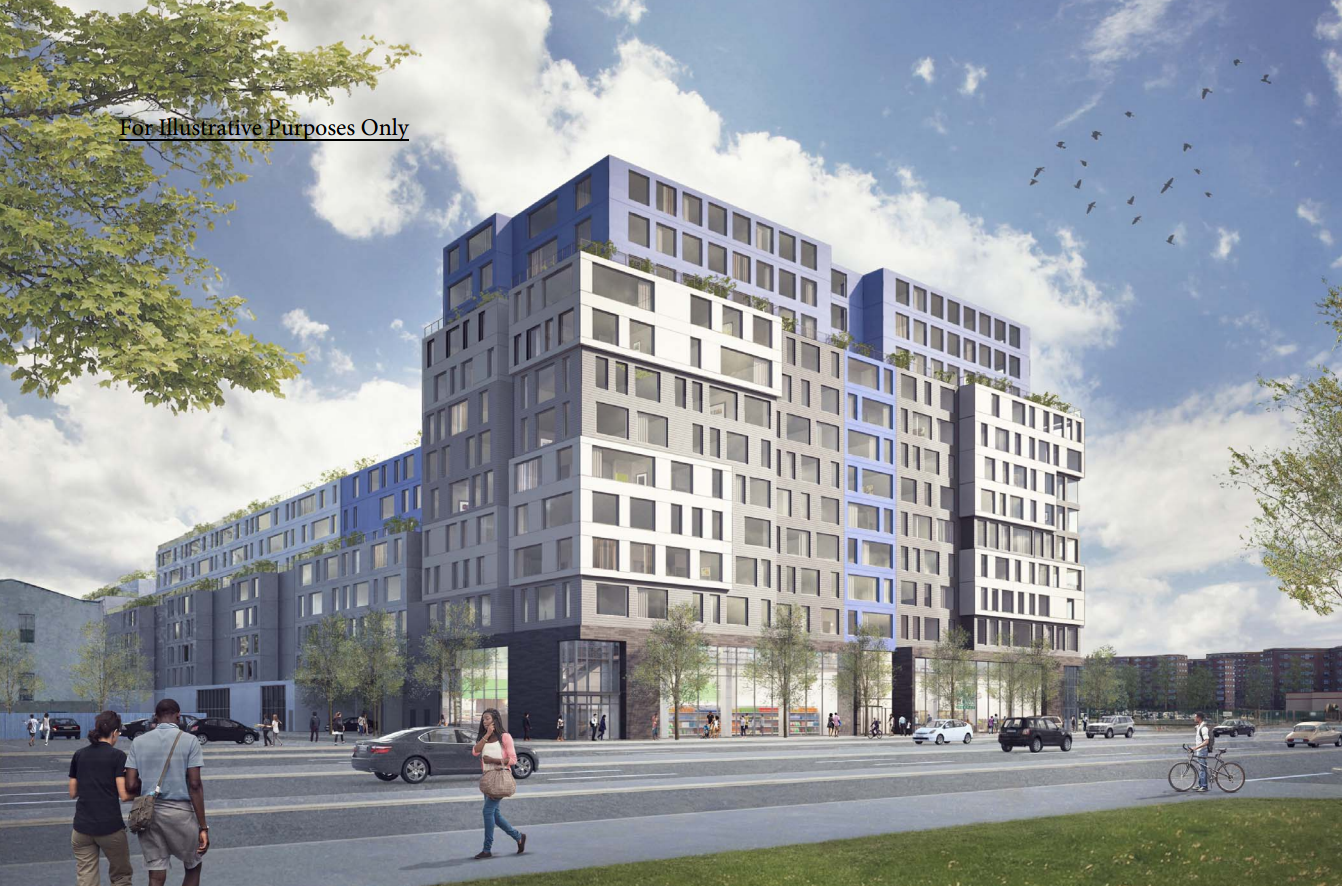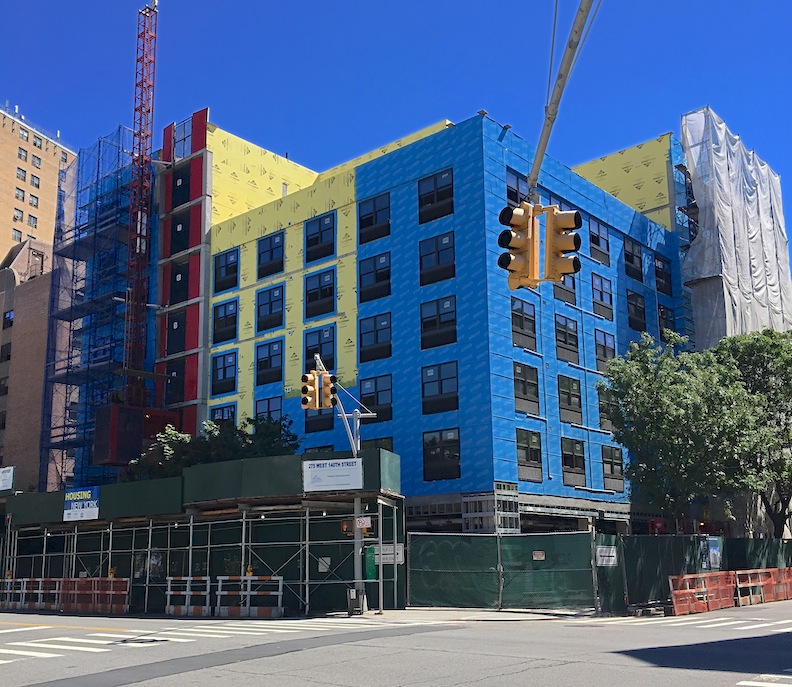Back in December of 2014, YIMBY reported on applications for a nine-story, 94-key hotel at 860 East 147th Street, in eastern Mott Haven, located two blocks from the East 149th Street stop on the 6 train. Now, Radson Development is proposing to develop a 12-story, 165-unit all-affordable residential project at 860-880 East 147th Street, DNAinfo reported. The developer is currently taking the 170,000-square-foot project, which requires an individual rezoning, through the city’s Uniform Land Use Review Procedure (ULURP). It recently received approval from Bronx Community Board 1 under certain conditions, including that the property at 860 East 147th Street, where the owner filed plans for a hotel, is to be excluded from the rezoning. If approved, the new building, dubbed Dr. Martin Luther King Jr. Plaza, would rent all its units, which would be rental apartments ranging from studio to three-bedrooms, to extremely low- and low-income households. Amenities include a community room, laundry facilities, and rooftop terraces. Magnusson Architecture and Planning (MAP) is designing. Construction is tentatively scheduled to begin in early 2017 and be completed in late 2018. Five two- and three-story townhouses must first be demolished.





