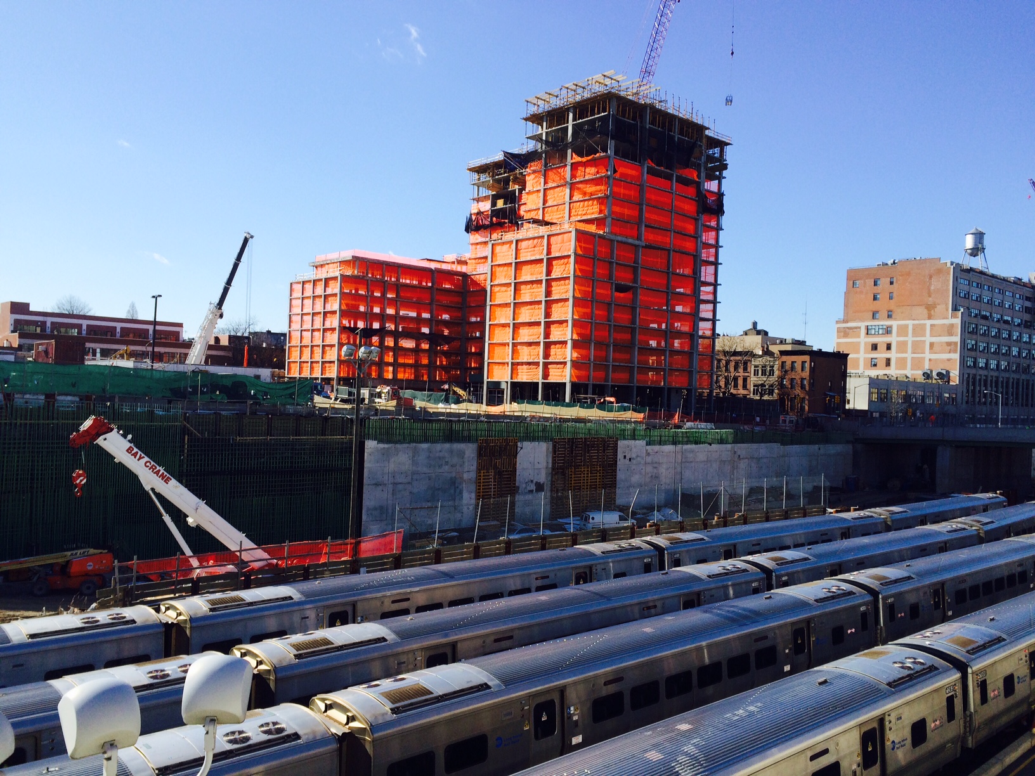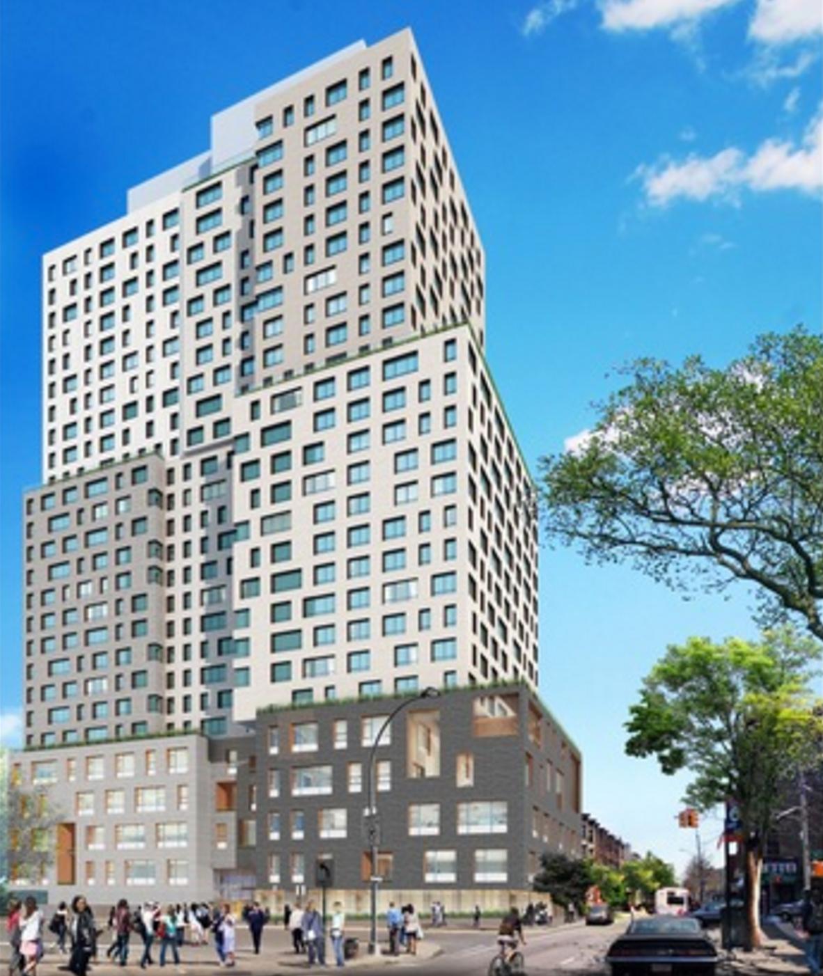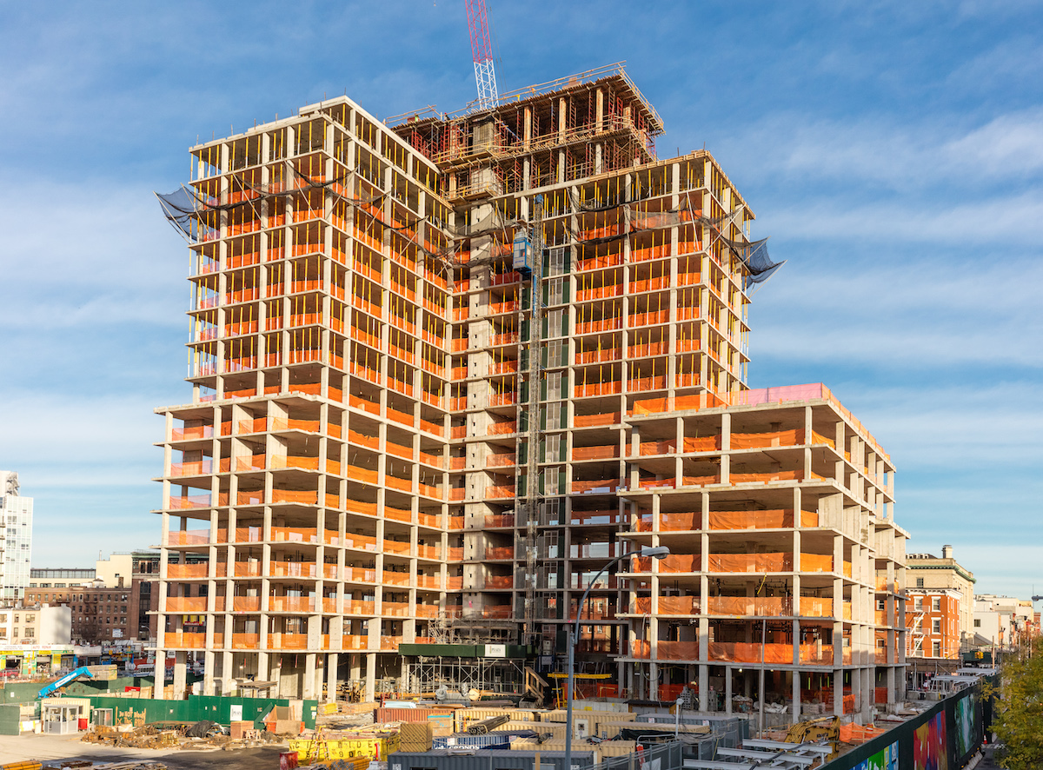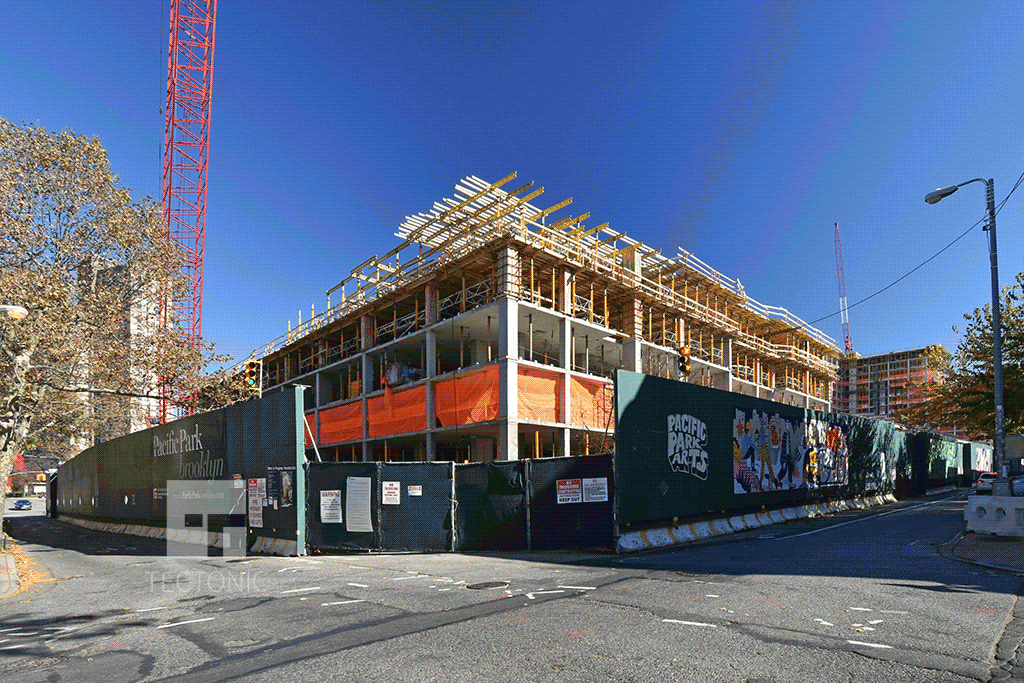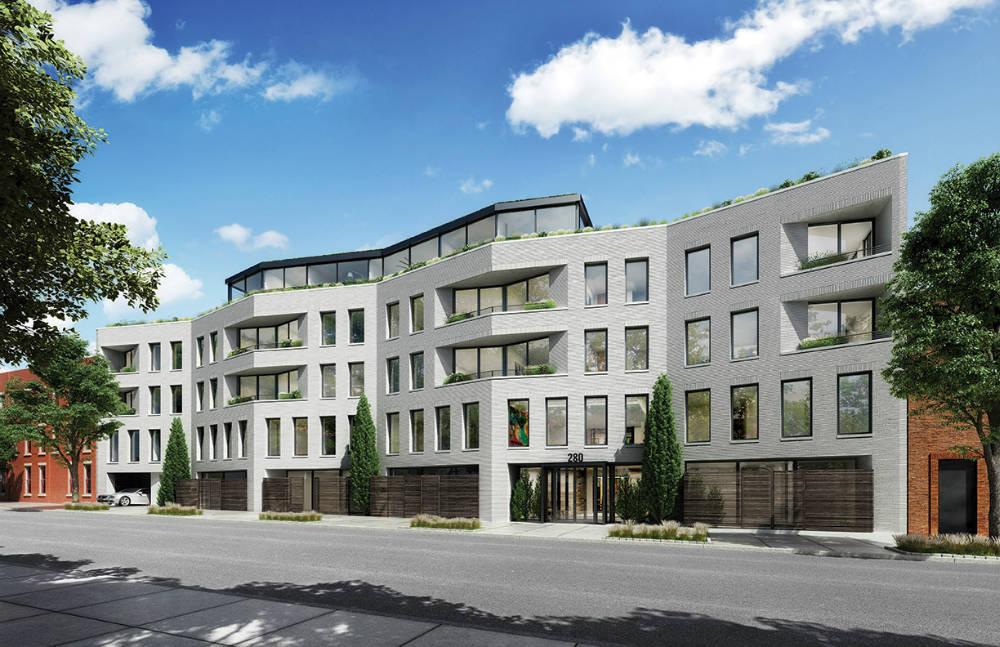Pacific Park’s First Affordable Building Tops Out at 535 Carlton Avenue
Pacific Park’s first affordable rental building has topped out at 535 Carlton Avenue, according to PR reps for the project. Construction began just over a year ago, and now all 19 stories of concrete have risen at the corner of Pacific Street and Carlton Avenue.

