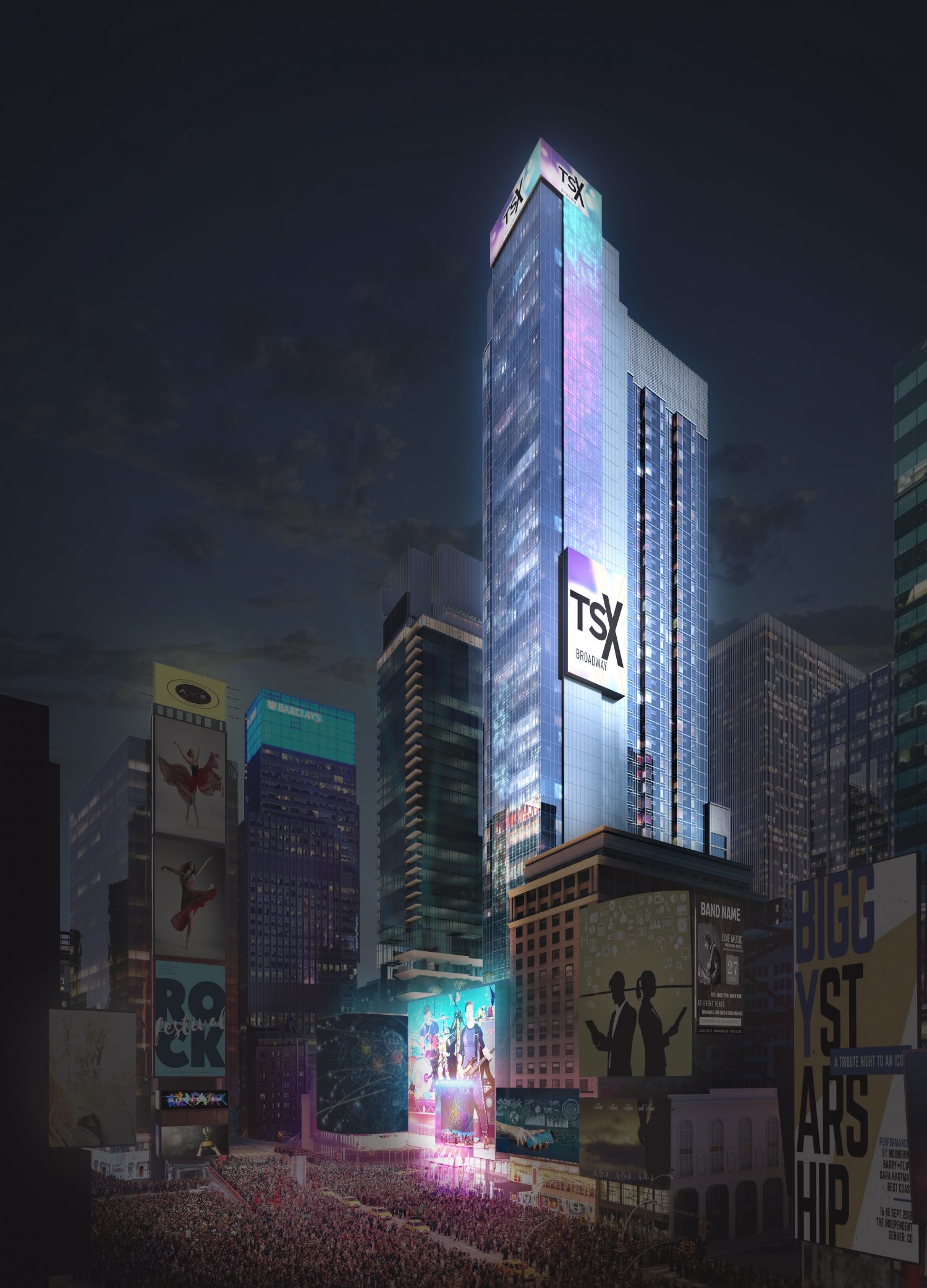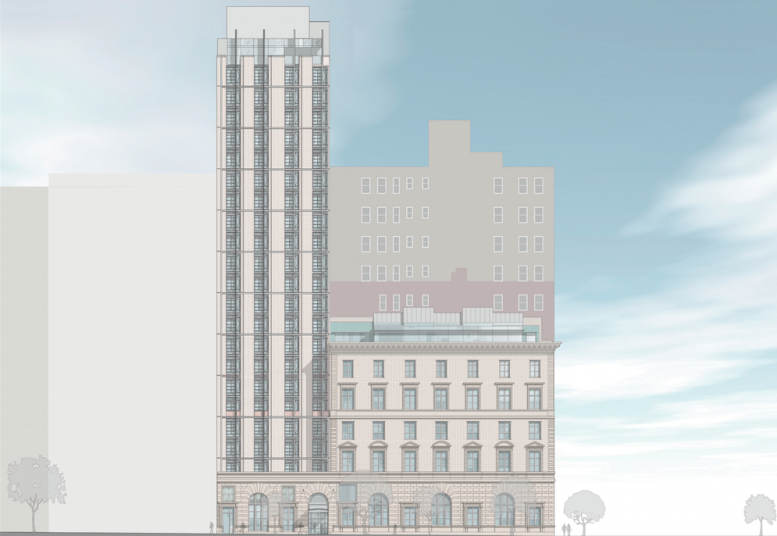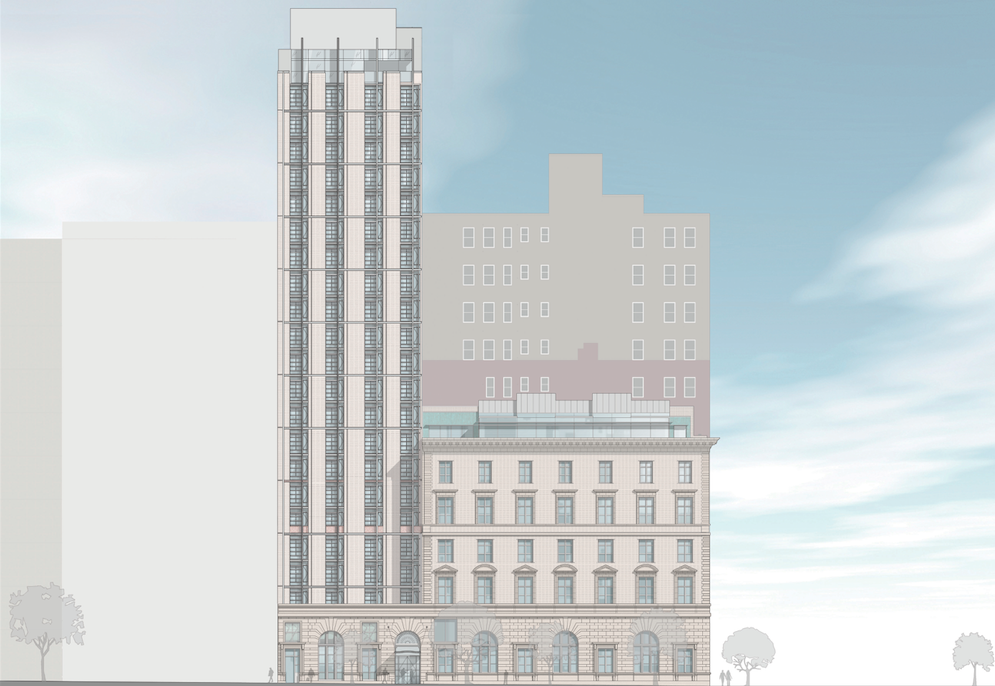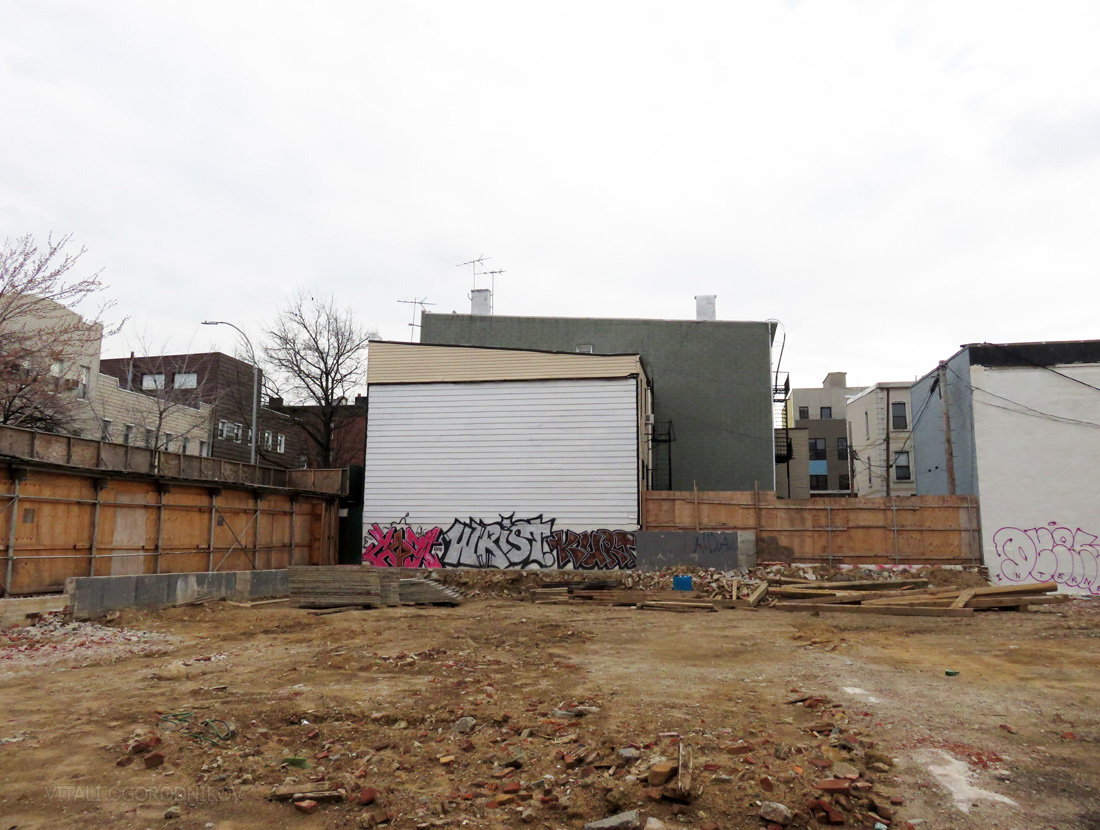Demolition Steadily Progressing at 1568 Broadway, Future Home of TSX Broadway, in Times Square
Demolition work is moving along on 1568 Broadway, a 30-year-old, 470-foot-tall tower in Times Square that formerly housed the DoubleTree Suites by Hilton. Nearly 75 percent of the building will be razed to create a new 46-story mixed-use property dubbed TSX Broadway. Designed by PBDW Architects, Mancini Duffy, and Perkins Eastman, and developed by L&L Holding Company, Maefield Development, and Fortress Investment Group, the site sits in the heart of Times Square at the corner of Seventh Avenue and West 47th Street.




